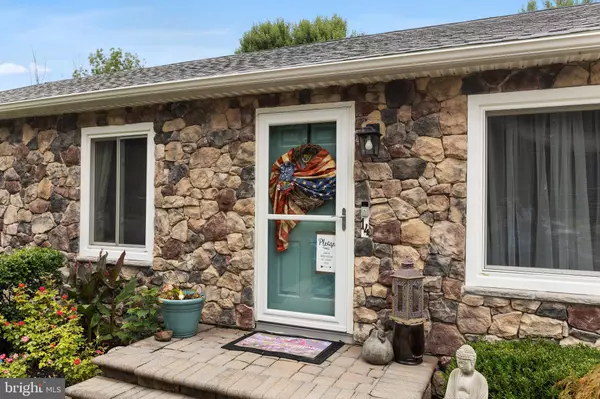$525,000
$474,900
10.5%For more information regarding the value of a property, please contact us for a free consultation.
14 SHENANDOAH LN Southampton, NJ 08088
3 Beds
2 Baths
2,108 SqFt
Key Details
Sold Price $525,000
Property Type Single Family Home
Sub Type Detached
Listing Status Sold
Purchase Type For Sale
Square Footage 2,108 sqft
Price per Sqft $249
Subdivision Cedarwyck
MLS Listing ID NJBL2069320
Sold Date 08/16/24
Style Ranch/Rambler
Bedrooms 3
Full Baths 2
HOA Y/N N
Abv Grd Liv Area 2,108
Originating Board BRIGHT
Year Built 1985
Annual Tax Amount $6,954
Tax Year 2023
Lot Size 0.945 Acres
Acres 0.95
Lot Dimensions 193 x 230 x173 x 227
Property Description
WELCOME HOME! That is the feeling you will get when you enter this spacious rancher (no steps!) where a generous dose of charm and special features greet you in every room. Updated kitchen with 42" cabinets for those added storage needs, new kitchen flooring, and pantry area that is accessed through Barn doors that give the kitchen a real country feel. The Family Room is conveniently located off the kitchen and features Cathedral ceilings that lend to an open-airy feeling and skylight that lets the light shine in. The Laundry room is a super space place with adjoining Mudroom area that can take all of the "overflow" of the home. 4-Season Sunroom will be your "Happy Place" to retreat to and relax and is enhanced with custom blinds. You can also enjoy the "Suite Life" with this Primary Bedroom that offers Bay windows, His & Hers closets and private bath. The exterior yard area offers hardscape decking, patios and fire pit. Sophisticated and stylish black, aluminum fencing compliments the back yard area. Plenty of room to tinker too with the oversized 14' x 22' attached garage with inside access along with the detached 1 car garage. RELAX THE RURAL WAY!
Location
State NJ
County Burlington
Area Southampton Twp (20333)
Zoning APPL
Rooms
Other Rooms Living Room, Dining Room, Primary Bedroom, Bedroom 2, Bedroom 3, Kitchen, Family Room, Sun/Florida Room, Laundry, Mud Room
Main Level Bedrooms 3
Interior
Interior Features Breakfast Area, Carpet, Ceiling Fan(s), Combination Kitchen/Dining, Dining Area, Entry Level Bedroom, Exposed Beams, Family Room Off Kitchen, Kitchen - Eat-In, Pantry, Recessed Lighting, Stall Shower, Tub Shower, Upgraded Countertops
Hot Water Electric
Heating Baseboard - Electric, Zoned
Cooling Central A/C
Flooring Ceramic Tile, Laminate Plank, Laminated
Fireplaces Number 1
Fireplaces Type Free Standing, Wood
Equipment Built-In Microwave, Dishwasher, Dryer, Oven/Range - Electric, Refrigerator, Washer
Fireplace Y
Window Features Bay/Bow,Insulated,Skylights,Sliding,Vinyl Clad
Appliance Built-In Microwave, Dishwasher, Dryer, Oven/Range - Electric, Refrigerator, Washer
Heat Source Electric
Laundry Main Floor
Exterior
Exterior Feature Deck(s), Patio(s)
Garage Additional Storage Area, Garage - Front Entry, Inside Access, Oversized
Garage Spaces 8.0
Fence Aluminum, Rear
Waterfront N
Water Access N
View Pasture
Roof Type Shingle,Asphalt
Accessibility 2+ Access Exits
Porch Deck(s), Patio(s)
Attached Garage 1
Total Parking Spaces 8
Garage Y
Building
Lot Description Front Yard, Landscaping, Level, Rear Yard, Rural, SideYard(s)
Story 1
Foundation Crawl Space
Sewer On Site Septic
Water Well
Architectural Style Ranch/Rambler
Level or Stories 1
Additional Building Above Grade
New Construction N
Schools
High Schools Seneca
School District Lenape Regional High
Others
Senior Community No
Tax ID 33-01503 02-00003
Ownership Fee Simple
SqFt Source Estimated
Acceptable Financing Conventional, FHA, VA
Listing Terms Conventional, FHA, VA
Financing Conventional,FHA,VA
Special Listing Condition Standard
Read Less
Want to know what your home might be worth? Contact us for a FREE valuation!

Our team is ready to help you sell your home for the highest possible price ASAP

Bought with Gina Marie Scholl • Prime Realty Partners






