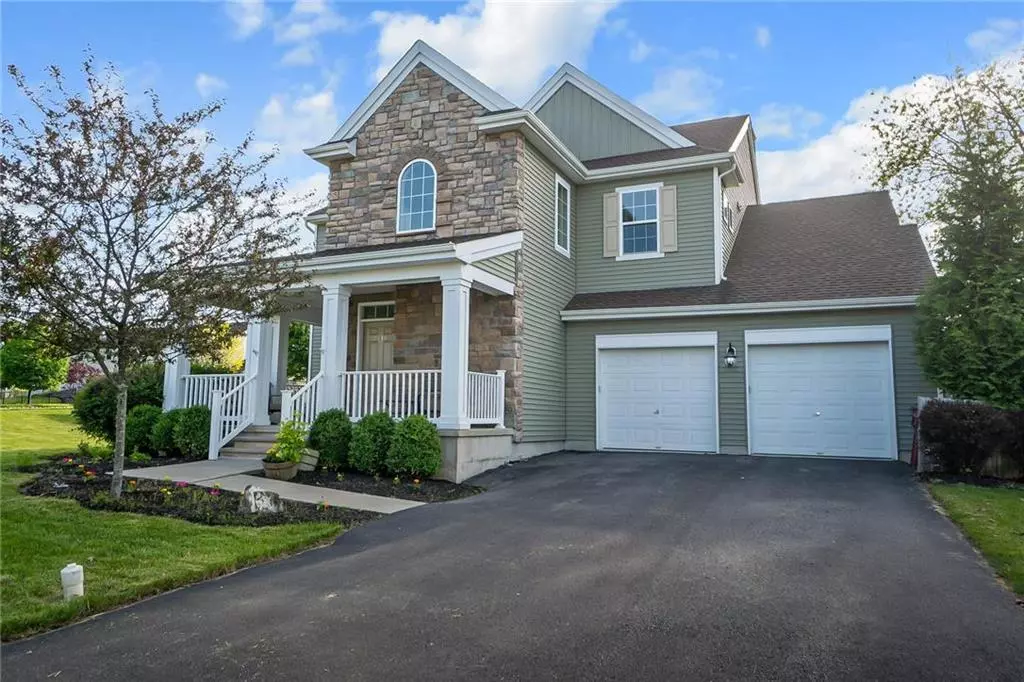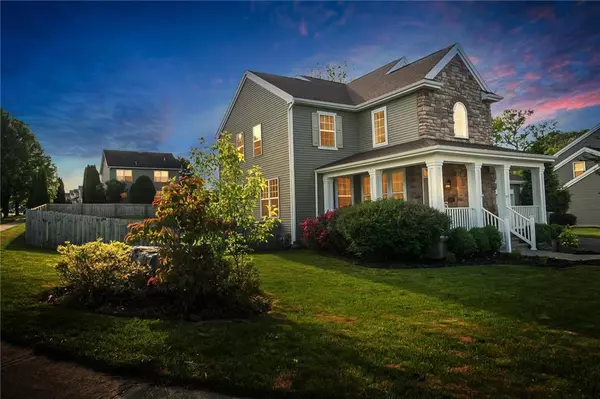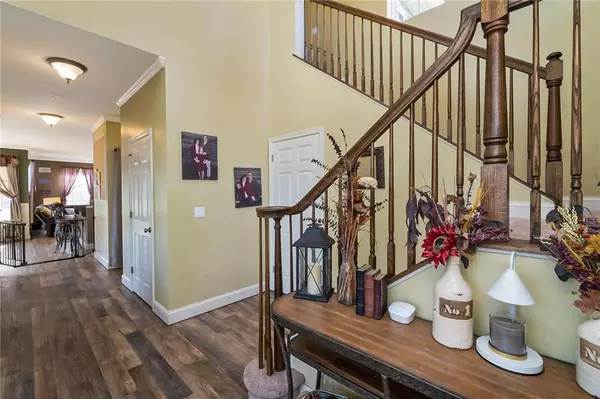$500,000
$520,000
3.8%For more information regarding the value of a property, please contact us for a free consultation.
2740 Homestead Drive Forks Twp, PA 18040
4 Beds
3 Baths
2,652 SqFt
Key Details
Sold Price $500,000
Property Type Single Family Home
Sub Type Detached
Listing Status Sold
Purchase Type For Sale
Square Footage 2,652 sqft
Price per Sqft $188
Subdivision Riverview Estates
MLS Listing ID 738333
Sold Date 08/14/24
Style Colonial
Bedrooms 4
Full Baths 2
Half Baths 1
HOA Fees $33/ann
Abv Grd Liv Area 2,652
Year Built 2016
Annual Tax Amount $12,053
Lot Size 0.318 Acres
Property Description
Wonderful opportunity to own this 4 bedroom, 2.5 bath, 2,600+ SF home in desirable Riverview Estates. A covered front porch welcomes you into the home. The heart of the home is the kitchen with granite countertops, island, and stainless appliances, which is open to family room with built ins and wood burning fireplace. A dining room, living room (currently used as an office), and half bath complete this level. Upstairs you will find the owner's suite with tiled bath, soaking tub, and separate shower. Three additional bedrooms, full bath, and convenient second floor laundry complete this level. A fenced in yard is waiting for your finishing touches. Need more space? The basement is ready to be finished with two egress windows, tall ceilings, and plumbed for a full bath. As an added bonus the reasonable yearly HOA fee covers an inground pool, clubhouse, tennis, basketball, and volleyball courts, and playground. Conveniently located just minutes from New Jersey, the Riverview Golf Course, shopping, commuter routes, and hospitals.
Location
State PA
County Northampton
Area Forks
Rooms
Basement Egress Window, Full, Poured Concrete
Interior
Interior Features Family Room First Level, Laundry Second, Vaulted Ceilings, Walk-in Closet(s)
Hot Water Gas
Heating Forced Air, Gas
Cooling Ceiling Fans, Central AC
Flooring Ceramic Tile, Laminate/Resilient, Vinyl, Wall-to-Wall Carpet
Fireplaces Type Family Room, Woodburning
Exterior
Exterior Feature Covered Porch, Fenced Yard, Pool In Ground
Parking Features Attached, Built In
Pool Covered Porch, Fenced Yard, Pool In Ground
Building
Story 2.0
Sewer Public
Water Public
New Construction No
Schools
School District Easton
Others
Financing Cash,Conventional,FHA,VA
Special Listing Condition Not Applicable
Read Less
Want to know what your home might be worth? Contact us for a FREE valuation!

Our team is ready to help you sell your home for the highest possible price ASAP
Bought with EXP Realty LLC





