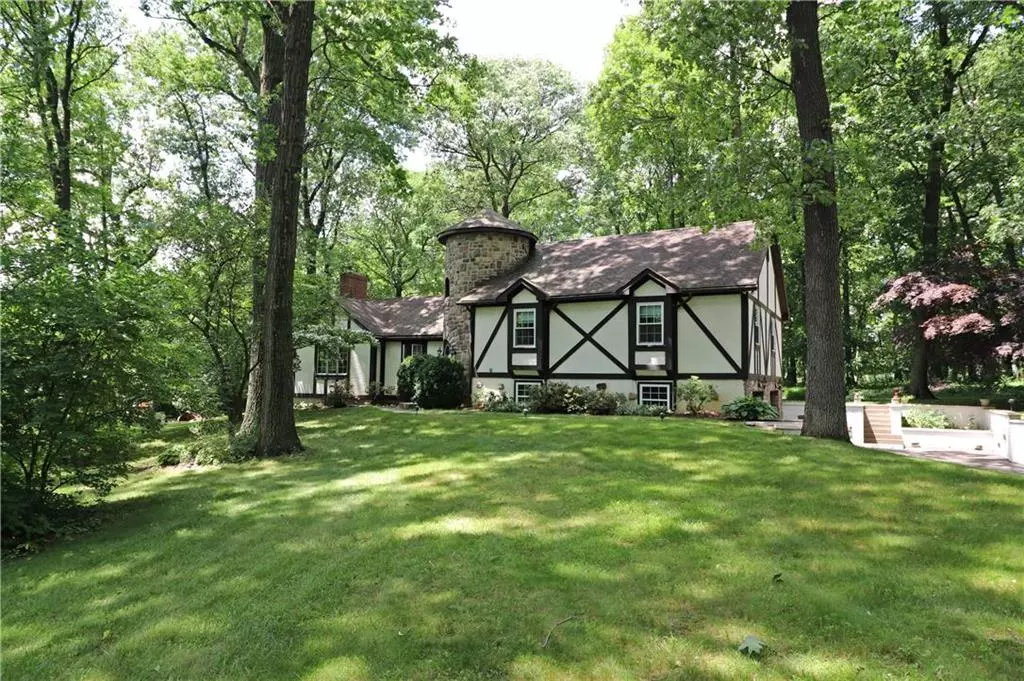$470,000
$485,000
3.1%For more information regarding the value of a property, please contact us for a free consultation.
953 Fallen Oak Drive Plainfield Twp, PA 18040
3 Beds
3 Baths
2,673 SqFt
Key Details
Sold Price $470,000
Property Type Single Family Home
Sub Type Detached
Listing Status Sold
Purchase Type For Sale
Square Footage 2,673 sqft
Price per Sqft $175
Subdivision Not In Development
MLS Listing ID 739935
Sold Date 08/12/24
Style Split Level,Tudor
Bedrooms 3
Full Baths 2
Half Baths 1
Abv Grd Liv Area 1,773
Year Built 1980
Annual Tax Amount $6,518
Lot Size 1.500 Acres
Property Description
Welcome to 953 Fallen Oak, a charming 3 BR home on a private, wooded 1.5-acre lot. As you drive up, you’ll sense the peace & tranquility this home offers. A unique feature is the circular stone tower adding a distinctive touch. Enter through the custom-made African mahogany door w/ stained glass window & Baldwin latch. The entry foyer leads to the main living level as well as access to the upper wing. The remodeled kitchen offers Blue Mountain cabinets, granite countertops, a spacious island, & under-cabinet lighting. Enjoy views of your private backyard from the kitchen. The main level also includes a formal dining rm & a large living rm w/ engineered hardwood floors & a custom-built stone gas fireplace. Upstairs, you’ll find a remodeled full bath w/ custom cabinets & granite counters, along w/ 3 BRs, including the primary BR with its own ensuite bath. The lower level provides access to the oversized 2-car heated garage w/ insulated doors, as well as a finished basement w/ a laundry room, powder room, & a large open space perfect for entertaining. Outdoor living is a delight w/ a large fenced-in backyard, a spacious cement patio, and a 3-season gazebo w/ a Hot Spring hot tub. Additionally, there is a large insulated pole building w/ a cement floor, ceiling lights, & electric outlets, ideal for storage or a workshop. This backyard is an outdoor oasis, perfect for enjoying nature or entertaining. This home offers privacy & a connection to nature! Schedule a showing today!
Location
State PA
County Northampton
Area Plainfield
Rooms
Basement Fully Finished
Interior
Interior Features Recreation Room
Hot Water Oil, Summer/Winter Hookup
Heating Baseboard, Fireplace Insert, Hot Water, Oil, Propane Tank Leased, Zoned Heat
Cooling Central AC
Flooring Ceramic Tile, Engineered Hardwood, Tile, Vinyl, Wall-to-Wall Carpet
Fireplaces Type Living Room
Exterior
Exterior Feature Awning, Fenced Yard, Gazebo, Hot Tub, Patio, Storm Door, Utility Shed, Workshop
Garage Attached, Built In, Off & On Street
Pool Awning, Fenced Yard, Gazebo, Hot Tub, Patio, Storm Door, Utility Shed, Workshop
Building
Story 3.0
Sewer Septic
Water Well
New Construction No
Schools
School District Pen Argyl
Others
Financing Cash,Conventional
Special Listing Condition Not Applicable
Read Less
Want to know what your home might be worth? Contact us for a FREE valuation!

Our team is ready to help you sell your home for the highest possible price ASAP
Bought with BHHS Paul Ford Easton






