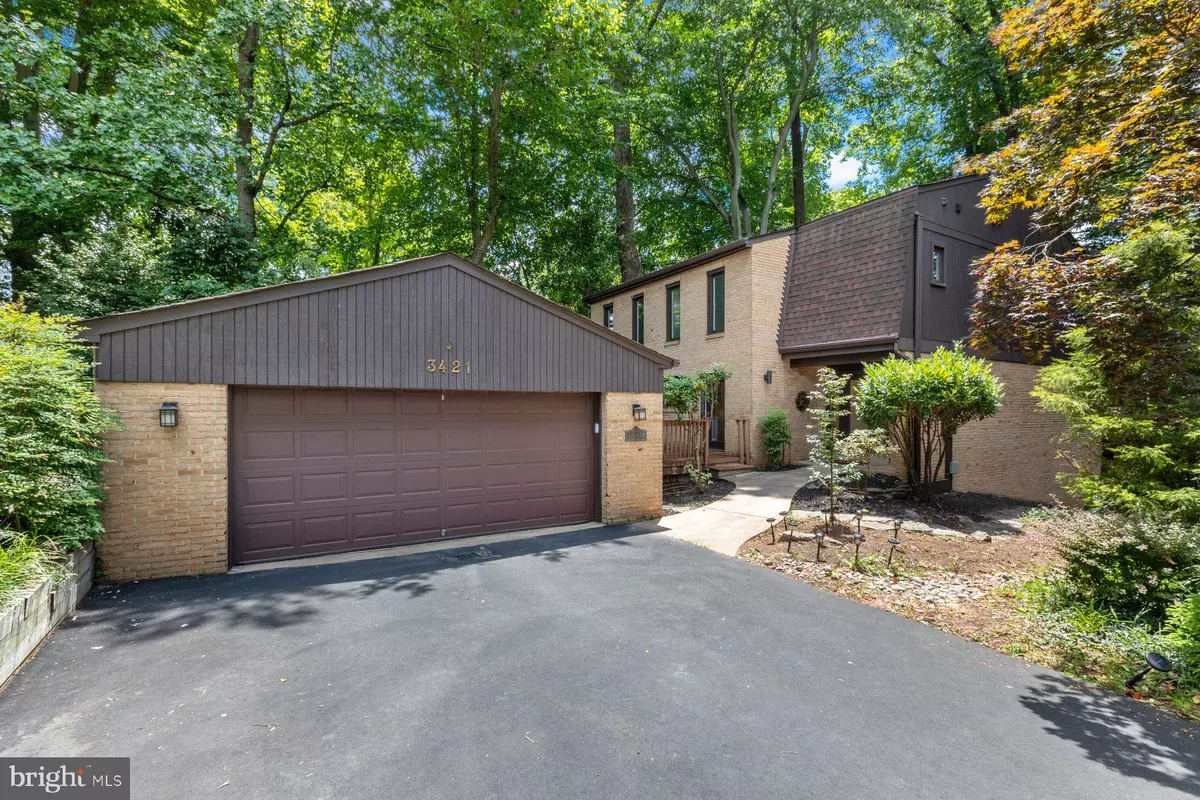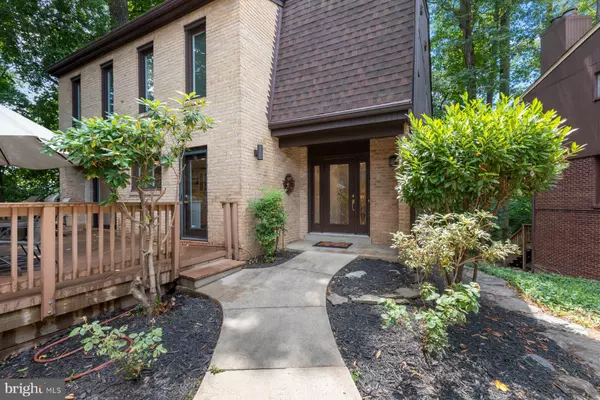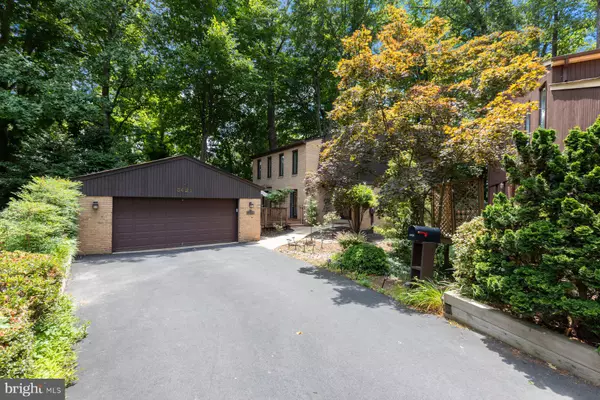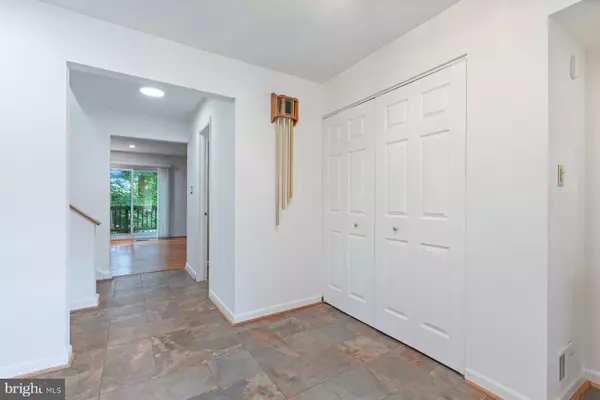$999,999
$999,000
0.1%For more information regarding the value of a property, please contact us for a free consultation.
3421 WHITE OAK CT Fairfax, VA 22030
4 Beds
3 Baths
3,828 SqFt
Key Details
Sold Price $999,999
Property Type Single Family Home
Sub Type Detached
Listing Status Sold
Purchase Type For Sale
Square Footage 3,828 sqft
Price per Sqft $261
Subdivision Great Oaks
MLS Listing ID VAFC2004734
Sold Date 08/12/24
Style Contemporary
Bedrooms 4
Full Baths 2
Half Baths 1
HOA Fees $170/qua
HOA Y/N Y
Abv Grd Liv Area 2,728
Originating Board BRIGHT
Year Built 1975
Annual Tax Amount $8,265
Tax Year 2023
Lot Size 7,207 Sqft
Acres 0.17
Property Description
**YOUR OWN OASIS INSIDE AN OASIS!** **OVER 3,828 TOAL SQFT!** Welcome to 3421 White Oak Ct, an exquisite home in pristine condition, located in the City of Fairfax, VA. This stunning property boasts 4 large bedrooms, 2.5 baths, and luxurious features throughout. Enter through a slate floor foyer into an oversized living room with hardwood flooring, a custom-built bookcase, fireplace, and two large sliding glass doors. The dining room can accommodate large gatherings, while the customized kitchen offers abundant cabinetry, under-counter lighting, a wine refrigerator, two Jennair convection wall ovens, a microwave, an induction cooktop, and a breakfast area.
The main level features hardwood flooring, with carpeting on the upper and lower levels. The spacious owner's suite includes a customized bath with a large shower, body jets, rain shower head, and towel warmer. The guest bath features a Jacuzzi tub, and the bedroom level has a large front-load washer and dryer. The lower level offers an infrared sauna, two large sliding glass doors leading to the patio, a wood pellet stove, and a large workshop/utility room with cabinetry and a utility sink.
Additional features include an Aprilaire humidifier, Lennox air handler, Water Cop monitor emergency shut-off system, a large private deck with a built-in 6-burner grand turbo propane grill, a backyard balcony and patio, and a two-car detached garage with an epoxy floor, shelving, and openers.
Situated on a large wooded lot, and in a private community where the residents jointly own the roads, sewer system, pool, and common spaces, this home offers tranquility and privacy while being conveniently located near all the amenities Fairfax has to offer. With no-thru streets, it is hidden from the lively Fairfax City, but just minutes to the Vienna/Fairfax Metro Station and across the street from the prestigious Army Navy Country Club. Further offers a convenient bus stop located right at the entrance of the community with direct access to the Metro Station, George Mason University, and Downtown Fairfax City. This is an excellent location, near Fairfax High School and George Mason University, minutes from Old Town Fairfax, boutique shopping, popular restaurants, lush parks, and hiking trails. Centrally located with easy access to I-66, Rt. 50, and the Beltway.
Don't miss the opportunity to make 3421 White Oak Ct your new home in this serene and beautifully planned community! **Make sure to check out the video tour!**
Location
State VA
County Fairfax City
Zoning PD-M
Rooms
Other Rooms Living Room, Dining Room, Bedroom 2, Bedroom 3, Bedroom 4, Kitchen, Foyer, Breakfast Room, Bedroom 1, Recreation Room, Workshop, Primary Bathroom, Half Bath
Basement Full, Walkout Level
Interior
Interior Features Breakfast Area, Built-Ins, Carpet, Ceiling Fan(s), Formal/Separate Dining Room, Kitchen - Gourmet, Kitchen - Island, Recessed Lighting, Sauna, Wine Storage, Window Treatments
Hot Water Electric
Heating Forced Air
Cooling Central A/C
Fireplaces Number 2
Fireplaces Type Equipment, Mantel(s)
Equipment Built-In Microwave, Dryer, Washer, Cooktop, Dishwasher, Refrigerator, Icemaker
Fireplace Y
Appliance Built-In Microwave, Dryer, Washer, Cooktop, Dishwasher, Refrigerator, Icemaker
Heat Source Natural Gas
Laundry Has Laundry
Exterior
Exterior Feature Balcony, Deck(s), Patio(s)
Parking Features Additional Storage Area, Garage - Front Entry, Garage Door Opener
Garage Spaces 2.0
Amenities Available Common Grounds, Pool - Outdoor, Swimming Pool, Jog/Walk Path, Other, Tot Lots/Playground
Water Access N
View Golf Course
Roof Type Asphalt
Accessibility Other
Porch Balcony, Deck(s), Patio(s)
Total Parking Spaces 2
Garage Y
Building
Lot Description Backs to Trees
Story 3
Foundation Concrete Perimeter
Sewer Public Sewer
Water Public
Architectural Style Contemporary
Level or Stories 3
Additional Building Above Grade, Below Grade
New Construction N
Schools
Elementary Schools Daniels Run
Middle Schools Katherine Johnson
High Schools Fairfax
School District Fairfax County Public Schools
Others
Pets Allowed Y
HOA Fee Include Common Area Maintenance,Pool(s),Road Maintenance,Snow Removal,Other,Trash,Reserve Funds
Senior Community No
Tax ID 58 1 17 011
Ownership Fee Simple
SqFt Source Assessor
Security Features Electric Alarm,Smoke Detector
Special Listing Condition Standard
Pets Allowed No Pet Restrictions
Read Less
Want to know what your home might be worth? Contact us for a FREE valuation!

Our team is ready to help you sell your home for the highest possible price ASAP

Bought with Susan J French • Long & Foster Real Estate, Inc.





