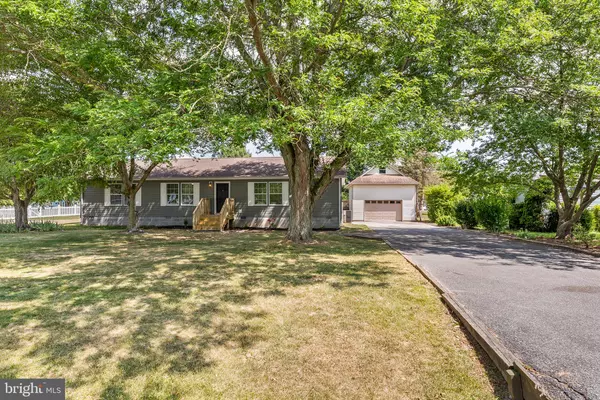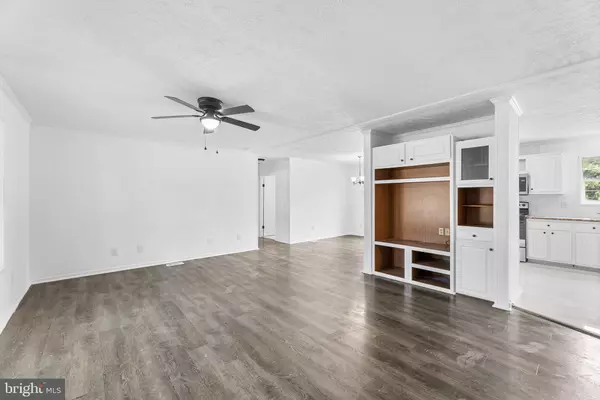$300,000
$299,000
0.3%For more information regarding the value of a property, please contact us for a free consultation.
26449 SANDPIPER DR Millsboro, DE 19966
3 Beds
2 Baths
1,680 SqFt
Key Details
Sold Price $300,000
Property Type Manufactured Home
Sub Type Manufactured
Listing Status Sold
Purchase Type For Sale
Square Footage 1,680 sqft
Price per Sqft $178
Subdivision River Breeze
MLS Listing ID DESU2065322
Sold Date 08/02/24
Style Ranch/Rambler
Bedrooms 3
Full Baths 2
HOA Fees $8/ann
HOA Y/N Y
Abv Grd Liv Area 1,680
Originating Board BRIGHT
Year Built 2006
Annual Tax Amount $708
Tax Year 2023
Lot Size 0.500 Acres
Acres 0.5
Lot Dimensions 109.00 x 200.00
Property Description
Welcome to this beautifully updated ranch home located in the River Breeze neighborhood. This completely and meticulously renovated residence boasts several modern upgrades in its spacious floor plan. Upon entering, you are greeted by new luxury vinyl plank flooring that guides you into the expansive living room. Natural light floods through a large window, highlighting the multi-functional built-in. The adjacent dining room offers serene backyard views through another large window, creating an inviting atmosphere for meals. The heart of the home, a gorgeous kitchen, beckons with new stainless steel appliances, sleek new granite countertops, new tile flooring, and a fresh tile backsplash complemented by freshly painted cabinets. A convenient laundry room and storage area, ideal for pantry needs, adjoins the kitchen, providing direct access to the sprawling flat backyard featuring a useful shed for all your outdoor tools and toys. The primary bedroom suite is a sanctuary unto itself, featuring a generous layout with a separate sitting room or home office space. The ensuite bathroom is a luxurious retreat boasting a new dual vanity, a stylish stall shower, a stone accented soaking tub, and a sizable walk-in closet. Two additional bedrooms, both equipped with large walk-in closets, share an updated full hall bathroom, ensuring comfort and convenience for all residents. All three bedrooms boast new carpet and both bathrooms feature new tile flooring. Outside, an oversized detached 1-car garage offers covered parking (in addition to the large driveway) and/or storage options, while a second level awaits your vision—ideal for future additional living space or as a versatile storage area with covered parking beneath.
Location
State DE
County Sussex
Area Indian River Hundred (31008)
Zoning RESIDENTIAL
Rooms
Other Rooms Living Room, Dining Room, Primary Bedroom, Bedroom 2, Bedroom 3, Kitchen, Laundry, Primary Bathroom, Full Bath
Main Level Bedrooms 3
Interior
Interior Features Pantry
Hot Water Electric
Heating Central
Cooling Central A/C
Equipment Stainless Steel Appliances, Refrigerator, Dishwasher, Built-In Microwave, Oven - Single, Oven/Range - Electric
Fireplace N
Appliance Stainless Steel Appliances, Refrigerator, Dishwasher, Built-In Microwave, Oven - Single, Oven/Range - Electric
Heat Source Electric
Laundry Main Floor
Exterior
Garage Oversized
Garage Spaces 7.0
Waterfront N
Water Access N
Roof Type Shingle
Accessibility No Stairs
Total Parking Spaces 7
Garage Y
Building
Story 1
Foundation Slab
Sewer Public Sewer
Water Public
Architectural Style Ranch/Rambler
Level or Stories 1
Additional Building Above Grade, Below Grade
New Construction N
Schools
Elementary Schools Long Neck
Middle Schools Millsboro
High Schools Sussex Central
School District Indian River
Others
HOA Fee Include Common Area Maintenance,Snow Removal
Senior Community No
Tax ID 234-23.00-674.00
Ownership Fee Simple
SqFt Source Assessor
Special Listing Condition Standard
Read Less
Want to know what your home might be worth? Contact us for a FREE valuation!

Our team is ready to help you sell your home for the highest possible price ASAP

Bought with STACI WALLS • NextHome Tomorrow Realty






