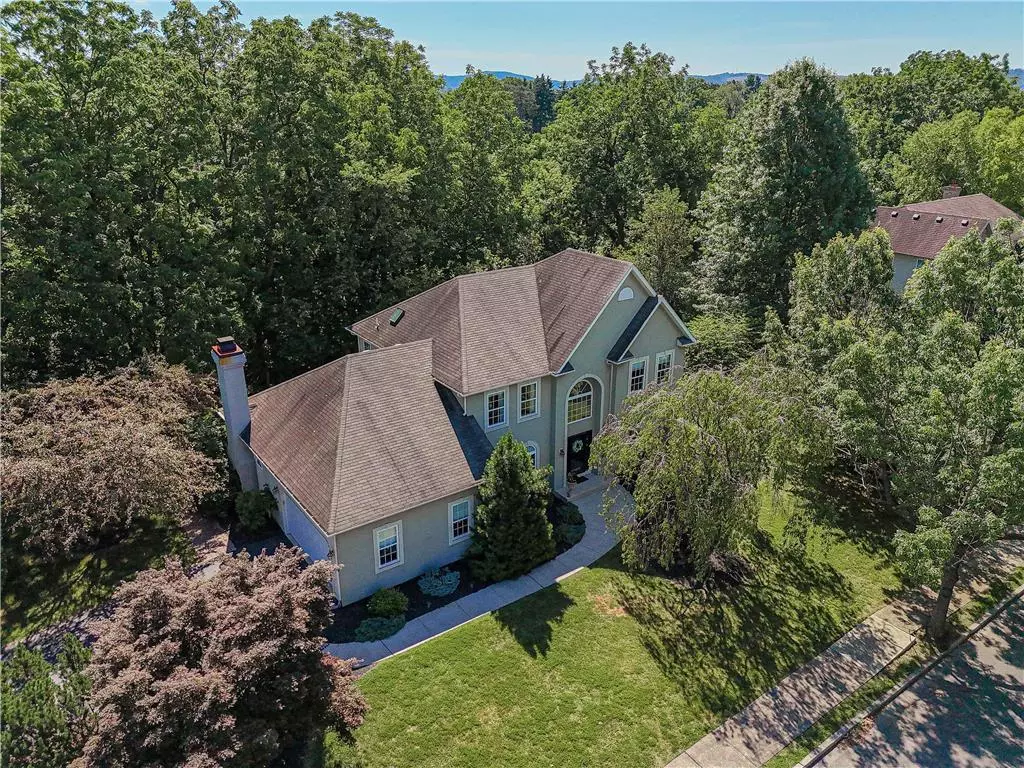$675,000
$618,000
9.2%For more information regarding the value of a property, please contact us for a free consultation.
3396 Beaufort Drive Bethlehem City, PA 18017
4 Beds
3 Baths
2,960 SqFt
Key Details
Sold Price $675,000
Property Type Single Family Home
Sub Type Detached
Listing Status Sold
Purchase Type For Sale
Square Footage 2,960 sqft
Price per Sqft $228
Subdivision Beaufort Park
MLS Listing ID 740865
Sold Date 08/08/24
Style Colonial
Bedrooms 4
Full Baths 2
Half Baths 1
Abv Grd Liv Area 2,960
Year Built 1998
Annual Tax Amount $11,276
Lot Size 0.465 Acres
Property Description
Nestled in a serene setting, this stunning home in Beaufort Park offers a perfect blend of classic charm and modern amenities. Enter through a two story foyer with a handsome arched window to an open floor plan that is light-filled and spacious. Hardwood floors grace most of the main level rooms, including a large living room and formal dining room with views of the lush exterior. A convenient first floor bedroom or office space is ideal for guests or remote work. The gourmet kitchen features a spacious island with seating, ample cabinetry, a pantry and newer SS appliances. A sunny breakfast area overlooks the back deck and flows into the family room which features a cozy gas fireplace, ideal for gathering with family or friends on chilly evenings. The second level offers French door entry into a luxurious primary bedroom with large walk-in closet and en suite full bath which houses a walk-in shower, whirlpool tub, two sink vanity and linen closet. Three additional bedrooms and a full bathroom complete this level. An expansive basement provides plenty of storage and has stairs to the oversized 2-car garage. The highlight of this property is the private retreat offered by the back yard oasis. A paver patio and large deck lead to a Barry Bartakovits designed and built in-ground pool with breathtaking waterfall and relaxing hot tub, an ideal place to unwind after a long day.
Location
State PA
County Northampton
Area Bethlehem-North
Rooms
Basement Full, Outside Entrance, Poured Concrete
Interior
Interior Features Center Island, Den/Office, Drapes, Family Room First Level, Foyer, Laundry First, Traditional, Utility/Mud Room, Vaulted Ceilings, Walk-in Closet(s), Whirlpool/Jetted Tub
Hot Water Gas
Heating Forced Air, Gas
Cooling Central AC
Flooring Ceramic Tile, Engineered Hardwood, Hardwood, Tile, Wall-to-Wall Carpet
Fireplaces Type Family Room
Exterior
Exterior Feature Curbs, Deck, Fenced Yard, Gas Grill, Patio, Pool In Ground, Porch, Screens, Sidewalk, Storm Door, Underground Fence, Water Feature
Garage Attached, Driveway Parking, Off & On Street
Pool Curbs, Deck, Fenced Yard, Gas Grill, Patio, Pool In Ground, Porch, Screens, Sidewalk, Storm Door, Underground Fence, Water Feature
Building
Story 2.0
Sewer Public
Water Public
New Construction No
Schools
School District Bethlehem
Others
Financing Cash,Conventional
Special Listing Condition Not Applicable
Read Less
Want to know what your home might be worth? Contact us for a FREE valuation!

Our team is ready to help you sell your home for the highest possible price ASAP
Bought with RE/MAX Real Estate






