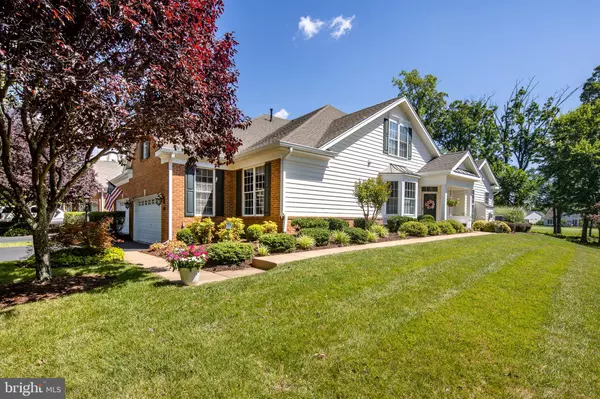$719,000
$729,000
1.4%For more information regarding the value of a property, please contact us for a free consultation.
5213 ARMOUR CT Haymarket, VA 20169
3 Beds
3 Baths
2,587 SqFt
Key Details
Sold Price $719,000
Property Type Townhouse
Sub Type End of Row/Townhouse
Listing Status Sold
Purchase Type For Sale
Square Footage 2,587 sqft
Price per Sqft $277
Subdivision Regency At Dominion Valley
MLS Listing ID VAPW2073768
Sold Date 08/06/24
Style Colonial
Bedrooms 3
Full Baths 3
HOA Fees $540/mo
HOA Y/N Y
Abv Grd Liv Area 2,587
Originating Board BRIGHT
Year Built 2003
Annual Tax Amount $6,323
Tax Year 2022
Lot Size 5,876 Sqft
Acres 0.13
Property Description
This fabulous 3 bedroom end unit Patio Home offers breath taking views of the golf course located in Northern Virginia's most sought after 55+ Community, The Regency at Dominion Valley. This immaculate home boasts exceptional upgrades, and a sought after open floor plan. Upgraded hardwood flooring throughout the main level. Soaring two story ceiling upon entering. Gourmet kitchen with new stainless steel appliances, upgraded granite and cabinets. Bay window bump-out providing for plenty of room for a kitchen table and tons of natural light. Versatile guest suite off kitchen can be used as a home office. Spacious primary bedroom with tray ceiling and his and her closets with custom organizing system. Luxurious spa-like primary bathroom with oversized soaking tub and separate shower. Elegant living room with gas fireplace. Beautiful sun room with built-in shelving and seating and serene views of the golf course. Walk-out to custom, private patio that is perfect for entertaining . Upper level features an oversized loft area and HUGE third bedroom. Newly renovated upper bath with beautiful shower and tile floors. Oversized storage room in upper level. This home has been meticulously maintained by its owners. Updates include; HVAC, new hot water heater, new stainless steel appliances and newer washer and dryer. Enjoy all amazing amenities in the community including miles of walking trails, the nearby dog park and fantastic Regency Clubhouse - all in walking distance from the home. Don't miss your opportunity to make this beautiful home yours!
Location
State VA
County Prince William
Zoning RPC
Rooms
Other Rooms Living Room, Dining Room, Primary Bedroom, Bedroom 2, Bedroom 3, Kitchen, Family Room, Sun/Florida Room, Laundry, Primary Bathroom, Full Bath
Main Level Bedrooms 2
Interior
Interior Features Attic, Built-Ins, Ceiling Fan(s), Chair Railings, Crown Moldings, Dining Area, Entry Level Bedroom, Floor Plan - Open, Kitchen - Gourmet, Primary Bath(s), Recessed Lighting, Soaking Tub, Walk-in Closet(s), Window Treatments, Wood Floors
Hot Water Natural Gas
Heating Central
Cooling Central A/C, Ceiling Fan(s)
Fireplaces Number 1
Fireplaces Type Fireplace - Glass Doors, Gas/Propane, Mantel(s)
Equipment Cooktop, Built-In Microwave, Dishwasher, Disposal, Dryer, Exhaust Fan, Oven - Wall, Refrigerator, Stainless Steel Appliances, Washer
Fireplace Y
Appliance Cooktop, Built-In Microwave, Dishwasher, Disposal, Dryer, Exhaust Fan, Oven - Wall, Refrigerator, Stainless Steel Appliances, Washer
Heat Source Natural Gas
Laundry Main Floor
Exterior
Exterior Feature Patio(s)
Garage Garage - Front Entry
Garage Spaces 2.0
Amenities Available Basketball Courts, Club House, Common Grounds, Dining Rooms, Dog Park, Exercise Room, Fencing, Fitness Center, Game Room, Gated Community, Golf Club, Golf Course, Golf Course Membership Available, Jog/Walk Path, Meeting Room, Party Room, Pool - Indoor, Pool - Outdoor, Putting Green
Waterfront N
Water Access N
View Golf Course, Trees/Woods
Accessibility 32\"+ wide Doors
Porch Patio(s)
Attached Garage 2
Total Parking Spaces 2
Garage Y
Building
Lot Description Backs to Trees, Landscaping, Private
Story 2
Foundation Slab
Sewer Public Sewer
Water Public
Architectural Style Colonial
Level or Stories 2
Additional Building Above Grade, Below Grade
New Construction N
Schools
Elementary Schools Gravely
Middle Schools Ronald Wilson Reagan
High Schools Battlefield
School District Prince William County Public Schools
Others
HOA Fee Include All Ground Fee,Common Area Maintenance,Ext Bldg Maint,High Speed Internet,Insurance,Lawn Maintenance,Management,Pool(s),Recreation Facility,Reserve Funds,Road Maintenance,Security Gate,Snow Removal,Trash
Senior Community Yes
Age Restriction 55
Tax ID 7299-51-6589
Ownership Fee Simple
SqFt Source Assessor
Acceptable Financing Cash, Conventional, FHA, VA
Listing Terms Cash, Conventional, FHA, VA
Financing Cash,Conventional,FHA,VA
Special Listing Condition Standard
Read Less
Want to know what your home might be worth? Contact us for a FREE valuation!

Our team is ready to help you sell your home for the highest possible price ASAP

Bought with Bradley J Meletti • Samson Properties






