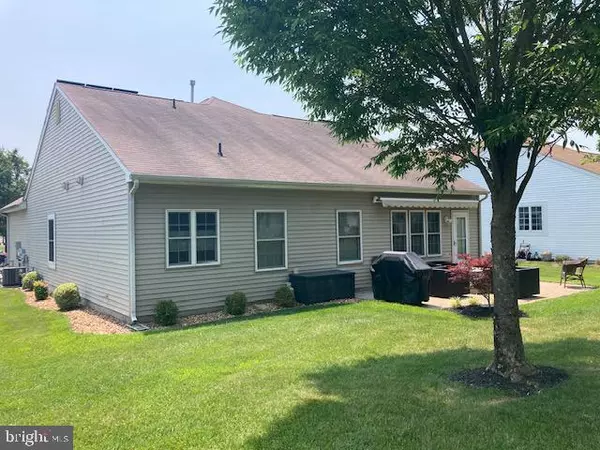$500,000
$449,900
11.1%For more information regarding the value of a property, please contact us for a free consultation.
17 CHALLANDER WAY Bordentown, NJ 08505
2 Beds
2 Baths
1,681 SqFt
Key Details
Sold Price $500,000
Property Type Single Family Home
Sub Type Detached
Listing Status Sold
Purchase Type For Sale
Square Footage 1,681 sqft
Price per Sqft $297
Subdivision Greenbriar Horizons
MLS Listing ID NJBL2067970
Sold Date 08/07/24
Style Ranch/Rambler
Bedrooms 2
Full Baths 2
HOA Fees $175/mo
HOA Y/N Y
Abv Grd Liv Area 1,681
Originating Board BRIGHT
Year Built 2005
Annual Tax Amount $6,260
Tax Year 2023
Lot Size 6,708 Sqft
Acres 0.15
Lot Dimensions 61.00 x 110.00
Property Description
This amazing South Wind Model in Greenbriar Horizons is a must see. This 1681 Square Foot 2 Bedroom/2 Bath home has been upgraded throughout. You will be impressed the minute you walk in the front door. More photos including the interior are coming soon. Do not let this opportunity pass you by, it is truly spectacular. Schedule your appointment today! **Home has a PREPAID SUNRUN Solar Panel System on the roof**
Location
State NJ
County Burlington
Area Florence Twp (20315)
Zoning RESID
Rooms
Other Rooms Living Room, Dining Room, Primary Bedroom, Bedroom 2, Kitchen, Family Room, Laundry, Primary Bathroom
Main Level Bedrooms 2
Interior
Interior Features Breakfast Area, Carpet, Ceiling Fan(s), Combination Dining/Living, Dining Area, Family Room Off Kitchen, Floor Plan - Open, Kitchen - Eat-In, Pantry, Primary Bath(s), Recessed Lighting, Stall Shower, Upgraded Countertops, Walk-in Closet(s)
Hot Water Natural Gas
Cooling Central A/C
Flooring Carpet, Tile/Brick, Laminate Plank
Equipment Built-In Microwave, Dishwasher, Dryer - Gas, Oven - Double, Refrigerator, Washer, Water Heater
Fireplace N
Appliance Built-In Microwave, Dishwasher, Dryer - Gas, Oven - Double, Refrigerator, Washer, Water Heater
Heat Source Natural Gas
Laundry Main Floor
Exterior
Garage Garage - Front Entry, Inside Access
Garage Spaces 4.0
Utilities Available Cable TV, Under Ground
Amenities Available Club House, Common Grounds, Exercise Room, Jog/Walk Path, Picnic Area, Pool - Outdoor, Tennis Courts
Waterfront N
Water Access N
Roof Type Shingle
Accessibility None
Attached Garage 2
Total Parking Spaces 4
Garage Y
Building
Lot Description Front Yard, Level, Rear Yard, SideYard(s)
Story 1
Foundation Slab
Sewer Public Sewer
Water Public
Architectural Style Ranch/Rambler
Level or Stories 1
Additional Building Above Grade, Below Grade
New Construction N
Schools
Elementary Schools Roebling School
Middle Schools Riverfront School
High Schools Florence Twp. Mem. H.S.
School District Florence Township Public Schools
Others
HOA Fee Include Common Area Maintenance,Lawn Maintenance,Management,Pool(s),Snow Removal
Senior Community Yes
Age Restriction 55
Tax ID 15-00167 06-00029
Ownership Fee Simple
SqFt Source Assessor
Security Features Security System
Acceptable Financing Cash, Conventional
Listing Terms Cash, Conventional
Financing Cash,Conventional
Special Listing Condition Standard
Read Less
Want to know what your home might be worth? Contact us for a FREE valuation!

Our team is ready to help you sell your home for the highest possible price ASAP

Bought with William JB Mercantini Sr. • Century 21 Action Plus Realty - Bordentown






