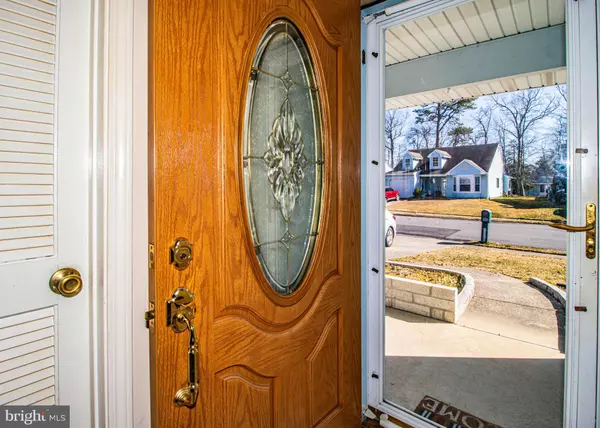$265,000
$279,000
5.0%For more information regarding the value of a property, please contact us for a free consultation.
207 DANBURY DRIVE Little Egg Harbor Twp, NJ 08087
2 Beds
2 Baths
1,373 SqFt
Key Details
Sold Price $265,000
Property Type Single Family Home
Sub Type Detached
Listing Status Sold
Purchase Type For Sale
Square Footage 1,373 sqft
Price per Sqft $193
Subdivision Mystic Shores
MLS Listing ID NJOC2024154
Sold Date 08/05/24
Style Ranch/Rambler
Bedrooms 2
Full Baths 2
HOA Fees $100/mo
HOA Y/N Y
Abv Grd Liv Area 1,373
Originating Board BRIGHT
Year Built 1990
Annual Tax Amount $3,758
Tax Year 2023
Lot Size 10,711 Sqft
Acres 0.25
Lot Dimensions 50.00 x 214.26
Property Description
Welcome to Mystic Shores. One of the largest lots at over 200' deep, backs up to preservation land. Enjoy the view, from either your screened porch, or outside covered patio. There was a koi pond that has been filled in, but water and electric are still underground. Home is move in ready, has been well maintained and upgraded. Kitchen offers granite countertops, top of the line appliances, and room for dinette as well. Master bedroom includes expanded, upgraded master bath and walk in closet. Full laundry room provides access from direct entry garage. Enjoy retirement at its finest.
Location
State NJ
County Ocean
Area Little Egg Harbor Twp (21517)
Zoning PRC
Rooms
Main Level Bedrooms 2
Interior
Interior Features Attic, Attic/House Fan, Ceiling Fan(s), Combination Dining/Living, Family Room Off Kitchen, Floor Plan - Open, Kitchen - Eat-In, Stall Shower, Tub Shower, Upgraded Countertops
Hot Water Electric
Heating Forced Air
Cooling Ceiling Fan(s), Central A/C, Attic Fan
Flooring Ceramic Tile, Carpet
Equipment Built-In Microwave, Dishwasher, Dryer, Oven/Range - Gas, Refrigerator, Stainless Steel Appliances, Washer, Disposal
Fireplace N
Appliance Built-In Microwave, Dishwasher, Dryer, Oven/Range - Gas, Refrigerator, Stainless Steel Appliances, Washer, Disposal
Heat Source Natural Gas
Exterior
Garage Additional Storage Area
Garage Spaces 1.0
Waterfront N
Water Access N
Roof Type Shingle
Accessibility 2+ Access Exits, No Stairs
Attached Garage 1
Total Parking Spaces 1
Garage Y
Building
Story 1
Foundation Crawl Space, Slab
Sewer Public Sewer
Water Public
Architectural Style Ranch/Rambler
Level or Stories 1
Additional Building Above Grade, Below Grade
New Construction N
Others
Pets Allowed Y
Senior Community Yes
Age Restriction 55
Tax ID 17-00325 420-00012
Ownership Fee Simple
SqFt Source Assessor
Acceptable Financing Cash, Conventional, FHA, USDA, VA
Horse Property N
Listing Terms Cash, Conventional, FHA, USDA, VA
Financing Cash,Conventional,FHA,USDA,VA
Special Listing Condition Standard
Pets Description Cats OK, Dogs OK, Number Limit
Read Less
Want to know what your home might be worth? Contact us for a FREE valuation!

Our team is ready to help you sell your home for the highest possible price ASAP

Bought with Frank C. ELLWOOD • Mezzina Agency






