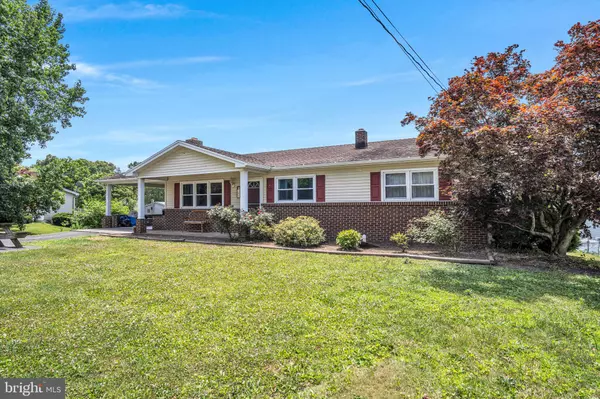$210,000
$215,000
2.3%For more information regarding the value of a property, please contact us for a free consultation.
105 NACE ST Millerstown, PA 17062
3 Beds
2 Baths
1,932 SqFt
Key Details
Sold Price $210,000
Property Type Single Family Home
Sub Type Detached
Listing Status Sold
Purchase Type For Sale
Square Footage 1,932 sqft
Price per Sqft $108
Subdivision None Available
MLS Listing ID PAPY2004364
Sold Date 08/02/24
Style Ranch/Rambler
Bedrooms 3
Full Baths 1
Half Baths 1
HOA Y/N N
Abv Grd Liv Area 1,288
Originating Board BRIGHT
Year Built 1974
Annual Tax Amount $2,400
Tax Year 2014
Lot Size 0.340 Acres
Acres 0.34
Property Description
Opportunity knocks!
You won't find another house like this one on the market right now! Don't miss this ranch home totally ready to move into and make your own. Move the washer and dryer back down to the basement and utilize the 3 main floor bedrooms. You'll love the extra finishable square footage in the walkout basement- imagine a full living room just off the pool for everyone to enjoy, a home gym or additional bedrooms. There is a finished room in the basement that doesn't classify as a bedroom but would work for an office or whatever you can dream up. New central A/C installed in 2022, new LVP flooring, new windows within the last 5 years, updated bathroom and more! Cozy up in the living room this Winter around the woodburning fireplace. The 36'x18' L-shaped in-ground pool has not been opened this year and likely needs a new liner but does have a new custom cover and a working pump. Invest in this home and you can build the equity others only dream of in this marketplace.
Schedule your showing today before it's sold!
Location
State PA
County Perry
Area Millerstown Boro (150170)
Zoning RESIDENTIAL
Rooms
Basement Full, Partially Finished, Walkout Level
Main Level Bedrooms 3
Interior
Interior Features Kitchen - Eat-In, Kitchen - Island, Primary Bath(s), Recessed Lighting, Tub Shower
Hot Water Oil
Heating Forced Air, Baseboard - Electric
Cooling Central A/C
Fireplaces Number 1
Fireplaces Type Wood
Equipment Dishwasher, Refrigerator, Washer, Dryer
Fireplace Y
Appliance Dishwasher, Refrigerator, Washer, Dryer
Heat Source Oil, Electric
Exterior
Exterior Feature Porch(es)
Garage Spaces 1.0
Fence Other
Pool In Ground
Amenities Available Swimming Pool
Waterfront N
Water Access N
Roof Type Architectural Shingle
Accessibility None
Porch Porch(es)
Parking Type Attached Carport, Driveway
Total Parking Spaces 1
Garage N
Building
Story 1
Foundation Block
Sewer Public Sewer
Water Public
Architectural Style Ranch/Rambler
Level or Stories 1
Additional Building Above Grade, Below Grade
New Construction N
Schools
High Schools Greenwood Middle/High School
School District Greenwood
Others
Senior Community No
Tax ID 170-020.02-119.000
Ownership Fee Simple
SqFt Source Estimated
Acceptable Financing Cash, Conventional
Listing Terms Cash, Conventional
Financing Cash,Conventional
Special Listing Condition Standard
Read Less
Want to know what your home might be worth? Contact us for a FREE valuation!

Our team is ready to help you sell your home for the highest possible price ASAP

Bought with Wendell Hoover • Iron Valley Real Estate of Central PA






