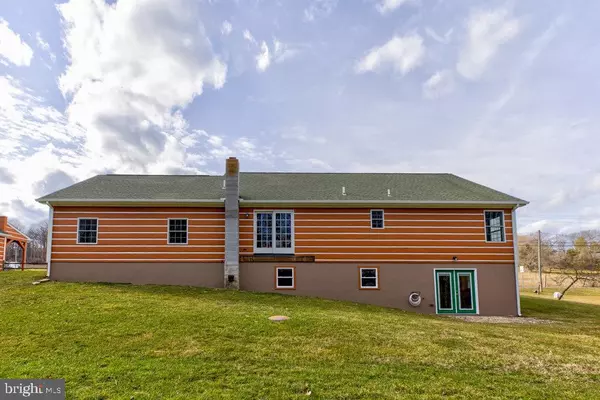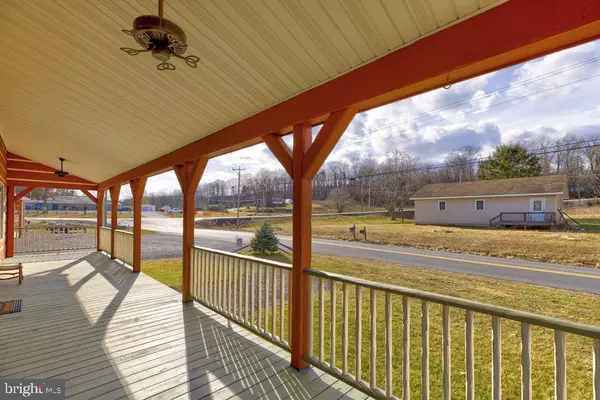$420,000
$449,900
6.6%For more information regarding the value of a property, please contact us for a free consultation.
26 CLONE RUN RD Hedgesville, WV 25427
3 Beds
2 Baths
1,408 SqFt
Key Details
Sold Price $420,000
Property Type Single Family Home
Sub Type Detached
Listing Status Sold
Purchase Type For Sale
Square Footage 1,408 sqft
Price per Sqft $298
Subdivision None Available
MLS Listing ID WVMO2004108
Sold Date 07/31/24
Style Cabin/Lodge
Bedrooms 3
Full Baths 2
HOA Y/N N
Abv Grd Liv Area 1,408
Originating Board BRIGHT
Year Built 2007
Annual Tax Amount $2,315
Tax Year 2022
Lot Size 1.150 Acres
Acres 1.15
Property Description
Property back on market, no fault of seller or property. Taking all back up offers. Welcome home to a place where dreams take shape and memories are made against the backdrop of rural beauty.
Nestled on just over one acre of serene countryside, this custom-built rancher epitomizes rustic charm and versatility. Boasting three bedrooms, two baths, and a full walkout basement, this home offers ample space for comfortable living. As you step inside, you're greeted by the warm embrace of the knotty pine interior, exuding a timeless appeal. The meticulous craftsmanship is evident in every detail, from the exteriors’ hand-cut boards to the intricate chinking, adding character and authenticity to the home.
Beyond the main dwelling, one of the unique features of this property is the additional storefront with a two-car garage and a full bath presenting endless possibilities for entrepreneurial ventures. Whether you envision it as a rental unit, an in-law house, or a quaint craft or ice cream shop, this space is primed for creativity and income generation. Imagine the joy of turning your passion into a thriving business right at your doorstep.
Whether you're seeking a peaceful retreat away from the hustle and bustle of city life or an opportunity to embark on a new business venture, this property beckons with its inviting country style and myriad of possibilities.
Location
State WV
County Morgan
Zoning 101
Rooms
Other Rooms Dining Room, Primary Bedroom, Bedroom 2, Bedroom 3, Kitchen, Basement, Great Room, Laundry
Basement Full, Heated, Outside Entrance, Poured Concrete, Rear Entrance, Rough Bath Plumb, Unfinished, Walkout Level, Windows
Main Level Bedrooms 3
Interior
Interior Features Breakfast Area, Ceiling Fan(s), Dining Area, Entry Level Bedroom, Family Room Off Kitchen, Floor Plan - Open, Kitchen - Country, Primary Bath(s), Sound System, Stove - Wood, Water Treat System, Wood Floors
Hot Water Electric
Heating Heat Pump(s), Wood Burn Stove
Cooling Central A/C, Ceiling Fan(s)
Flooring Hardwood
Equipment Built-In Microwave, Built-In Range, Dishwasher, Dryer - Electric, Exhaust Fan, Icemaker, Oven/Range - Electric, Refrigerator, Stainless Steel Appliances, Washer, Water Conditioner - Owned, Water Heater
Fireplace N
Appliance Built-In Microwave, Built-In Range, Dishwasher, Dryer - Electric, Exhaust Fan, Icemaker, Oven/Range - Electric, Refrigerator, Stainless Steel Appliances, Washer, Water Conditioner - Owned, Water Heater
Heat Source Electric, Wood
Laundry Lower Floor
Exterior
Garage Basement Garage, Garage - Front Entry, Garage - Rear Entry, Garage Door Opener, Inside Access
Garage Spaces 14.0
Waterfront N
Water Access N
View Creek/Stream
Roof Type Architectural Shingle
Accessibility None
Attached Garage 2
Total Parking Spaces 14
Garage Y
Building
Lot Description Backs to Trees, Cleared, Rear Yard, Road Frontage, Sloping, Stream/Creek, Unrestricted
Story 1
Foundation Concrete Perimeter, Permanent, Slab
Sewer On Site Septic
Water Well
Architectural Style Cabin/Lodge
Level or Stories 1
Additional Building Above Grade, Below Grade
Structure Type Wood Ceilings,Wood Walls
New Construction N
Schools
School District Morgan County Schools
Others
Senior Community No
Tax ID 07 8002600000000
Ownership Fee Simple
SqFt Source Assessor
Acceptable Financing Cash, Conventional, FHA, VA
Listing Terms Cash, Conventional, FHA, VA
Financing Cash,Conventional,FHA,VA
Special Listing Condition Standard
Read Less
Want to know what your home might be worth? Contact us for a FREE valuation!

Our team is ready to help you sell your home for the highest possible price ASAP

Bought with Brittany Lowe • Burch Real Estate Group, LLC






