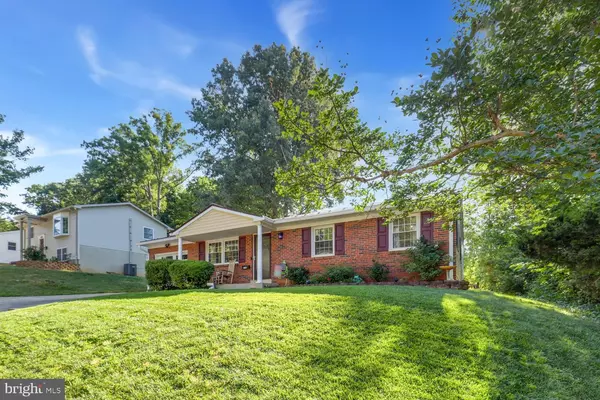$440,000
$434,900
1.2%For more information regarding the value of a property, please contact us for a free consultation.
4102 GRANBY RD Woodbridge, VA 22193
3 Beds
2 Baths
1,026 SqFt
Key Details
Sold Price $440,000
Property Type Single Family Home
Sub Type Detached
Listing Status Sold
Purchase Type For Sale
Square Footage 1,026 sqft
Price per Sqft $428
Subdivision Dale City
MLS Listing ID VAPW2073216
Sold Date 07/31/24
Style Ranch/Rambler
Bedrooms 3
Full Baths 1
Half Baths 1
HOA Y/N N
Abv Grd Liv Area 1,026
Originating Board BRIGHT
Year Built 1970
Annual Tax Amount $3,400
Tax Year 2022
Lot Size 7,148 Sqft
Acres 0.16
Property Description
Welcome to this charming brick front rancher, featuring 3 bedrooms and 1.5 bathrooms. The home boasts an open concept kitchen with modern stainless steel appliances, perfect for culinary enthusiasts. Enjoy the peace of mind with recent upgrades, including a new water heater (2024) and a durable metal roof (2017). The kitchen underwent a full remodel in 2018, ensuring a contemporary and functional space. Additional upgrades include a new refrigerator (2023), new washer and dryer (2021), stylish bathroom tile (2023), and new windows, exterior doors (except the sliding door), and garage door, all installed in 2018, steel roof has a lifespan of 40-70 years. . The home was fully remodeled in 2018. This is a fully smart home enabled with Lutron smart switches, Nest thermostat and smoke detectors, as well as a security system and outside cameras which all convey with the sale. Outside, you'll find a delightful patio space, a large yard with scenic tree views, and ample parking with a 1-car garage and 2 driveway spaces. Conveniently located close to dining, shopping, and commuter routes, this home offers both comfort and accessibility. **Sellers work from home so 3 hours notice is necessary for showings**
Location
State VA
County Prince William
Zoning RPC
Rooms
Main Level Bedrooms 3
Interior
Interior Features Attic, Ceiling Fan(s), Dining Area, Entry Level Bedroom, Family Room Off Kitchen, Floor Plan - Traditional, Window Treatments, Wood Floors
Hot Water Natural Gas
Heating Forced Air
Cooling Central A/C, Ceiling Fan(s)
Flooring Luxury Vinyl Plank, Hardwood
Equipment Dryer, Washer, Dishwasher, Disposal, Freezer, Refrigerator, Icemaker, Stove
Fireplace N
Appliance Dryer, Washer, Dishwasher, Disposal, Freezer, Refrigerator, Icemaker, Stove
Heat Source Natural Gas
Laundry Has Laundry
Exterior
Garage Covered Parking, Garage - Front Entry, Garage Door Opener
Garage Spaces 3.0
Waterfront N
Water Access N
Accessibility None
Attached Garage 1
Total Parking Spaces 3
Garage Y
Building
Story 1
Foundation Permanent, Other
Sewer Public Sewer
Water Public
Architectural Style Ranch/Rambler
Level or Stories 1
Additional Building Above Grade, Below Grade
New Construction N
Schools
High Schools Gar-Field
School District Prince William County Public Schools
Others
Senior Community No
Tax ID 8192-63-7697
Ownership Fee Simple
SqFt Source Assessor
Security Features Security System
Special Listing Condition Standard
Read Less
Want to know what your home might be worth? Contact us for a FREE valuation!

Our team is ready to help you sell your home for the highest possible price ASAP

Bought with Antonio A Hayes • Samson Properties





