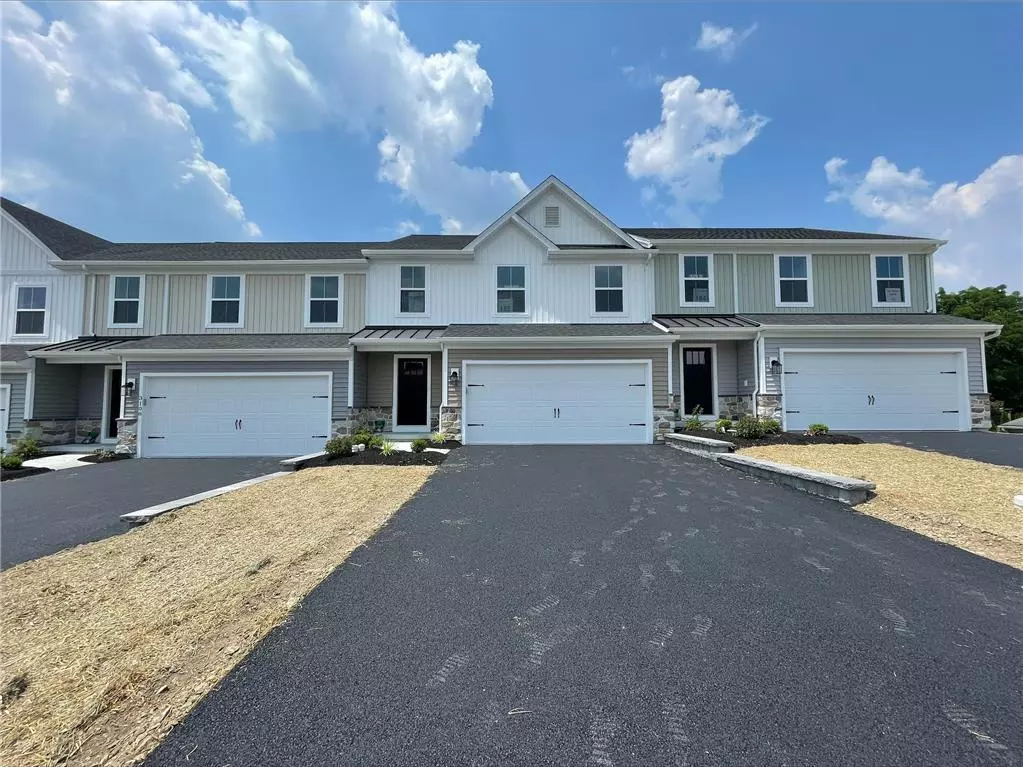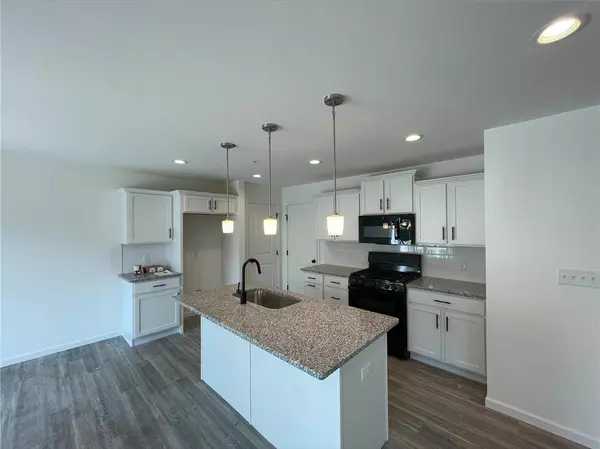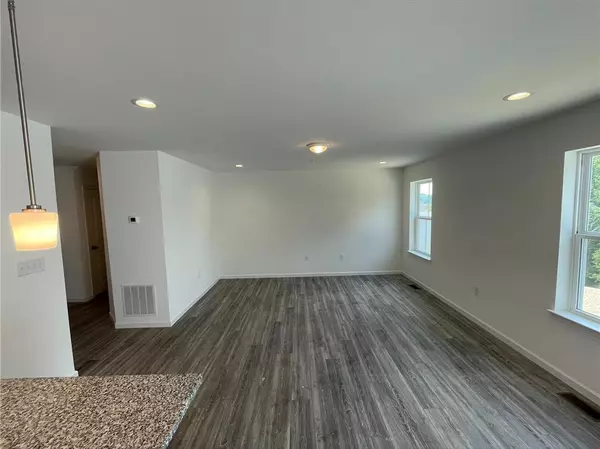$399,990
$399,990
For more information regarding the value of a property, please contact us for a free consultation.
3110 Eisenhower Drive #185 Allen Twp, PA 18067
3 Beds
3 Baths
1,695 SqFt
Key Details
Sold Price $399,990
Property Type Townhouse
Sub Type Row/Townhouse
Listing Status Sold
Purchase Type For Sale
Square Footage 1,695 sqft
Price per Sqft $235
Subdivision North Hills Of Allen
MLS Listing ID 740402
Sold Date 07/31/24
Style Other
Bedrooms 3
Full Baths 2
Half Baths 1
Abv Grd Liv Area 1,695
Year Built 2024
Annual Tax Amount $200
Lot Size 5,519 Sqft
Property Description
LIMITED TIME OFFER: Exclusive 5.99% 30-year Fixed Rate Mortgage for 3110 Eisenhower Drive, Northampton. Based on a home price of $399,990, a 3.5% down payment, resulting in a $385,990 loan amount, with a 30-year term and a fixed interest rate of 5.99% (APR 6.256%) results in a $2,311.73 monthly payment. This stated payment excludes mortgage insurance, taxes, or homeowners’ insurance, which may increase the monthly payment. This Exclusive Rate requires a 3.5% down payment and a minimum FICO score of 700. This discounted rate is exclusively available to buyers utilizing CMG Home Loans (NMLS # 128567), a Berks Homes Financial Resource Partner, and Berks Settlement Services, LLC. Cannot be combined with any other offer. Promotion is subject to change without notice. Actual terms may vary based on individual eligibility and circumstances. Additional terms and conditions may apply and are subject to change without notice. Welcome to Your New Home! Experience modern living in our spacious and efficient duplex homes. With a generous family room, 3 bedrooms, and 2 ½ bathrooms, there's room for the whole family to thrive. The open floor plan on the first floor is perfect for entertaining or everyday living. The Daisy plan offers a roomy, 2-story layout with seamless flow from the kitchen to the family room. Upstairs, the owner's suite features a walk-in closet and bath, along with a second-floor laundry room.t. Customize your living space with an unfinished basement. 10 YEAR WARRANTY
Location
State PA
County Northampton
Area Allen
Rooms
Basement Full, Poured Concrete
Interior
Hot Water Electric
Heating Forced Air
Cooling Central AC
Exterior
Garage Attached, Driveway Parking
Building
Sewer Public
Water Public
New Construction Yes
Schools
School District Northampton
Others
Financing Cash,Conventional,FHA,USDA(Farm Home),VA
Special Listing Condition Not Applicable
Read Less
Want to know what your home might be worth? Contact us for a FREE valuation!

Our team is ready to help you sell your home for the highest possible price ASAP
Bought with Main St. Real Estate Group






