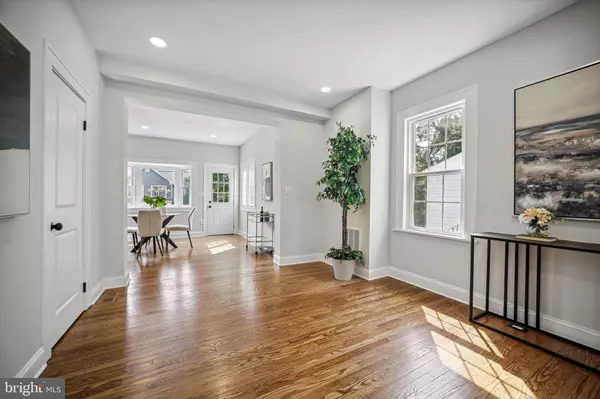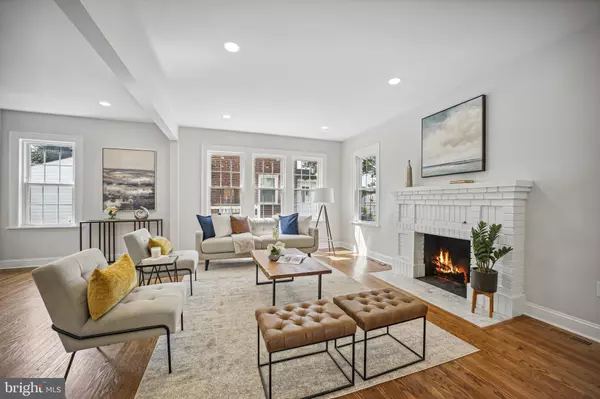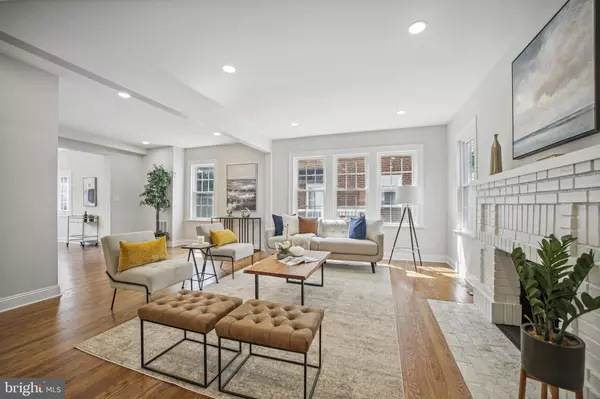$995,000
$995,000
For more information regarding the value of a property, please contact us for a free consultation.
9513 BILTMORE DR Silver Spring, MD 20901
5 Beds
4 Baths
3,526 SqFt
Key Details
Sold Price $995,000
Property Type Single Family Home
Sub Type Detached
Listing Status Sold
Purchase Type For Sale
Square Footage 3,526 sqft
Price per Sqft $282
Subdivision Indian Spring Park
MLS Listing ID MDMC2129250
Sold Date 07/22/24
Style Tudor,Cape Cod
Bedrooms 5
Full Baths 3
Half Baths 1
HOA Y/N N
Abv Grd Liv Area 2,260
Originating Board BRIGHT
Year Built 1930
Annual Tax Amount $5,773
Tax Year 2023
Lot Size 5,765 Sqft
Acres 0.13
Property Description
OPEN HOUSE SUNDAY 5/26/24 1 PM-4PM.
Fabulously Renovated & Professionally Designed Tudor home in Indian Spring Park! This home is much larger than it appears. Beautiful 3200+ sq ft home has it all!! Newly added large addition creating 4 Bedrooms and 2 Bathrooms in the Upper Level. Fully Renovated from the Inside-Out w/ nothing spared to Modernize this Home. New Upgrades and features include: New Roof, 9 ft main floor ceilings, Wood Cabinetry in Kitchen w/ Custom Wood Hood, White Quartz Countertops, SS Appliances, Modern Vanities in all New Bathrooms, Real Marble Tile in Master Bathroom, Hardwood Flooring throughout, Hardiboard , All new Electric wiring in home w/ Heavy up, New Tankless Hot Water Heater, All New Plumbing ,New HVAC, New Windows, All new Drywall, Doors,Insulation, New Plugs & Outlets, Trims, Custom Wet Bar in Basement with w/ Mini Beverage Refrigerator. Every detail in this home was designed w/ professional architectural plans to change layout and structure to have a perfect flow. All permits were pulled from County and WSSC to be in compliance with all work. Exterior has nice private Lot w/ Large 16x20 Trex Deck for Entertaining . Entire home has been Freshly Painted to create a New Modern Appeal. Public Transportation and Metro close by. Check out this home and I promise you won't be disappointed... it is a 10!!!!
Location
State MD
County Montgomery
Zoning R60
Rooms
Basement Fully Finished, Heated, Improved, Rear Entrance, Walkout Level
Interior
Hot Water Natural Gas
Heating Heat Pump(s)
Cooling Central A/C
Flooring Solid Hardwood
Fireplaces Number 1
Equipment Water Heater - Tankless, Stainless Steel Appliances, Refrigerator, Range Hood, Oven/Range - Gas, Exhaust Fan, Disposal, Dishwasher
Fireplace Y
Appliance Water Heater - Tankless, Stainless Steel Appliances, Refrigerator, Range Hood, Oven/Range - Gas, Exhaust Fan, Disposal, Dishwasher
Heat Source Natural Gas
Exterior
Fence Fully
Water Access N
Roof Type Architectural Shingle
Accessibility Other
Garage N
Building
Story 3
Foundation Block
Sewer Public Sewer
Water Public
Architectural Style Tudor, Cape Cod
Level or Stories 3
Additional Building Above Grade, Below Grade
Structure Type 9'+ Ceilings,Dry Wall
New Construction N
Schools
School District Montgomery County Public Schools
Others
Pets Allowed Y
Senior Community No
Tax ID 161301012834
Ownership Fee Simple
SqFt Source Assessor
Acceptable Financing Cash, Conventional, FHA, VA, Other
Horse Property N
Listing Terms Cash, Conventional, FHA, VA, Other
Financing Cash,Conventional,FHA,VA,Other
Special Listing Condition Standard
Pets Allowed No Pet Restrictions
Read Less
Want to know what your home might be worth? Contact us for a FREE valuation!

Our team is ready to help you sell your home for the highest possible price ASAP

Bought with John R Young • RE/MAX Excellence Realty





