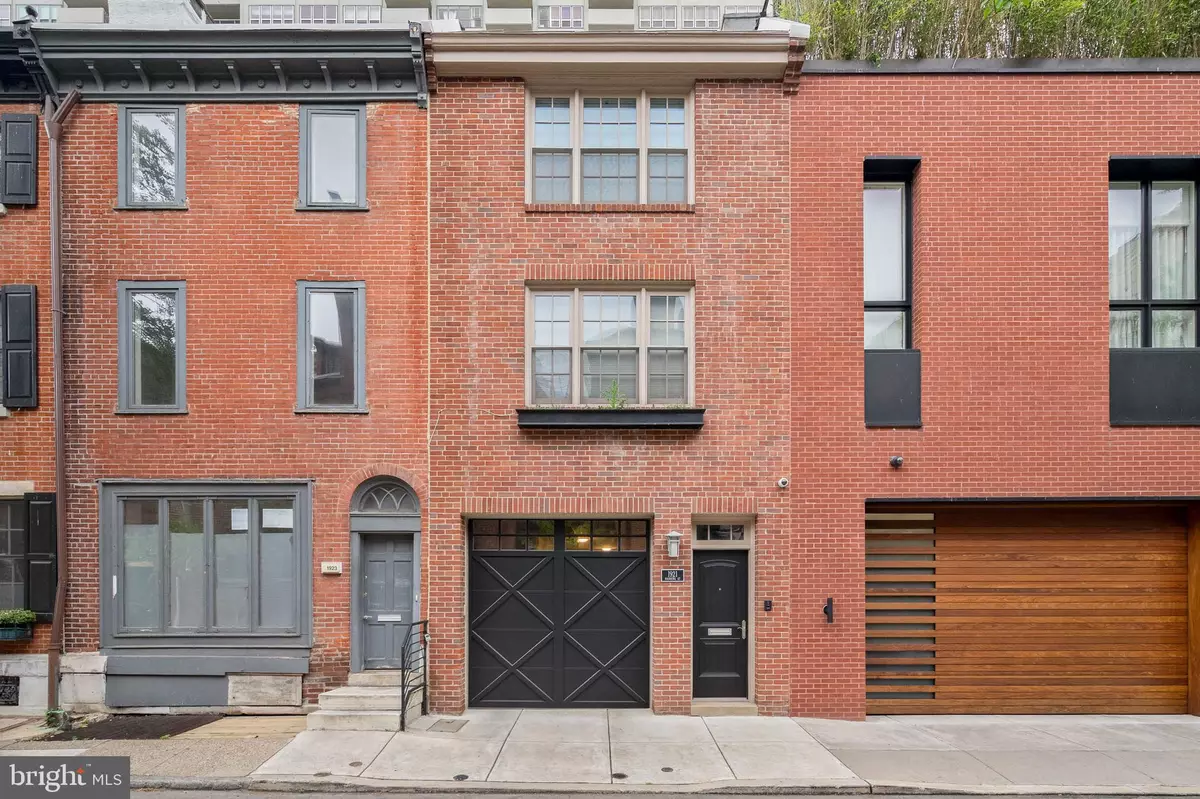$2,000,000
$2,100,000
4.8%For more information regarding the value of a property, please contact us for a free consultation.
1921 MANNING ST Philadelphia, PA 19103
3 Beds
4 Baths
2,551 SqFt
Key Details
Sold Price $2,000,000
Property Type Townhouse
Sub Type Interior Row/Townhouse
Listing Status Sold
Purchase Type For Sale
Square Footage 2,551 sqft
Price per Sqft $784
Subdivision Rittenhouse Square
MLS Listing ID PAPH2353132
Sold Date 07/19/24
Style Straight Thru
Bedrooms 3
Full Baths 3
Half Baths 1
HOA Y/N N
Abv Grd Liv Area 2,551
Originating Board BRIGHT
Year Built 1800
Annual Tax Amount $8,807
Tax Year 2023
Lot Size 1,008 Sqft
Acres 0.02
Lot Dimensions 16.00 x 63.00
Property Description
A crown jewel nestled in the heart of Philadelphia's most desired neighborhood, 1921 Manning St is a bespoke private residence just steps from Rittenhouse Square Park. This expertly constructed 3-story home offers 3 bedrooms, 3 full bathrooms, a sought-after 2-car garage, a peaceful terrace, a roof deck, and thoughtful details throughout. Lush trees line a quiet block, leading to the home's classic red brick facade with vibrant window boxes and black accents adding character. Stepping inside, the welcoming foyer makes an impressive first impression with gleaming tile floors, a built-in catchall shelf, and wainscotting along the wall. Ascending the unique dual staircase, you'll find a lavish main level that mirrors the pages of an architectural magazine. Soaring ceilings trimmed with crown molding and hardwood floors frame the open, airy space that takes full advantage of the home's extra deep lot. A set of tall windows brighten the inviting living room at the front. Past a powder room, a chandelier and wainscoting help define the center dining area, where there's plenty of space to entertain guests. At the rear is a showstopping gourmet kitchen adorned with high-end stainless steel appliances, custom white shaker-style cabinetry, black granite countertops, a tile backsplash, and an island with seating. Distinctive touches include a pot filler over the stove, double ranges, honed granite on the island, a wine rack, an appliance garage for hidden storage, and a dramatic tray ceiling. Off the kitchen, the serene terrace offers an escape from the city's hustle, perfect for barbecues and al-fresco dining, with a retractable awning acting as a shield from the weather. From the dining area, the dual staircase descends back down to the first level, which features a bonus room and full bathroom that could be used as a bedroom suite, den, or gym. There's also an entry from the 2-car garage and a rear patio. Up on the third level, the hotel-like primary suite has a large carpeted bedroom with two generous closets, lots of bright windows, and a raised section of the ceiling providing more light. The ensuite bathroom boasts a double vanity, a linen closet, and a glass-enclosed rainfall shower. Down the hall is a conveniently placed laundry room with a built-in ironing board, a full bathroom, and another spacious bedroom. Topping off the home is a pilot house with a wet bar and a roof deck that's the perfect spot to host friends and family or unwind with a glass of wine. Additional highlights include dual-zone HVAC, bull-nosed finished wall corners, and French doors with built-in blinds. 1921 Manning St is made perfect by its fantastic location, earning a Walk Score of 97! The city's best restaurants, shopping, and entertainment are all within a short stroll. There's also easy access to the Schuylkill River Trail, I-76, University City, Jefferson Hospital, and Pennsylvania Hospital. Plus, Rittenhouse Square Park is this home's backyard! Schedule your tour today.
Location
State PA
County Philadelphia
Area 19103 (19103)
Zoning RM4
Rooms
Main Level Bedrooms 3
Interior
Hot Water Natural Gas
Heating Forced Air
Cooling Central A/C
Fireplace N
Heat Source Natural Gas
Laundry Has Laundry
Exterior
Garage Covered Parking, Inside Access
Garage Spaces 2.0
Water Access N
Accessibility None
Attached Garage 2
Total Parking Spaces 2
Garage Y
Building
Story 3
Foundation Stone
Sewer Public Sewer
Water Public
Architectural Style Straight Thru
Level or Stories 3
Additional Building Above Grade, Below Grade
New Construction N
Schools
School District The School District Of Philadelphia
Others
Senior Community No
Tax ID 082120200
Ownership Fee Simple
SqFt Source Assessor
Special Listing Condition Standard
Read Less
Want to know what your home might be worth? Contact us for a FREE valuation!

Our team is ready to help you sell your home for the highest possible price ASAP

Bought with Deannah Shaheen • Compass RE






