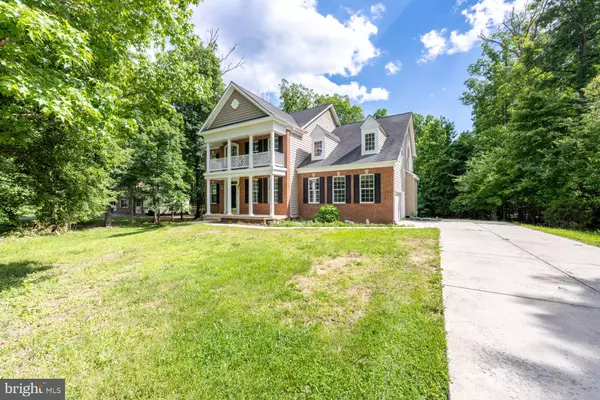$650,000
$650,000
For more information regarding the value of a property, please contact us for a free consultation.
3635 ELSA AVE Waldorf, MD 20603
4 Beds
3 Baths
3,944 SqFt
Key Details
Sold Price $650,000
Property Type Single Family Home
Sub Type Detached
Listing Status Sold
Purchase Type For Sale
Square Footage 3,944 sqft
Price per Sqft $164
Subdivision Shady Acres
MLS Listing ID MDCH2033124
Sold Date 07/18/24
Style Colonial
Bedrooms 4
Full Baths 2
Half Baths 1
HOA Y/N N
Abv Grd Liv Area 3,944
Originating Board BRIGHT
Year Built 2006
Annual Tax Amount $6,956
Tax Year 2024
Lot Size 1.050 Acres
Acres 1.05
Property Description
Nestled on a beautiful 1.05 wooded acres of tranquility for ultimate privacy, this newly renovated 4 bedroom, 2.5 bath luxury home delivers finely crafted living space and shines like a fine diamond! A stately brick façade, portico entrance, oversized driveway, 2-car side-loading garage, an open floor plan, high ceilings, gorgeous new hardwood floors, fireplace, custom moldings, and an abundance of windows are only some of the reasons this home is so special. A gourmet kitchen and gracious owner’s suite create instant appeal, while fresh new paint, upgraded lighting, fixtures and hardware, new carpet, and renovated baths make it move-in ready and just waiting for you to claim it as your own. ****** Rich hardwood floors greet you in the grand 2-story foyer and usher you into the elegant living room on your left where windows on two walls including a graceful bow of windows bathe the space in natural light. Opposite the foyer, the banquet sized dining room is accented by chair rail and a shimmering candelabra chandelier adding refined distinction. A butler’s pantry introduces the gourmet kitchen that serves up a feast for the eyes with gleaming countertops, pristine white 42” cabinetry, and stainless steel appliances including double wall ovens. A large center island/breakfast bar with prep sink and a planning desk provide additional working surface, as the breakfast area with triple pendant lighting is perfect for daily dining. The sun-drenched morning room with walls of windows is ideal for gathering with family and friends, while the two-story family room beckons with stacked windows providing wooded views and a cozy gas fireplace serving as the focal point of the room. A library, a powder room, and laundry room round out the main level. ****** Ascend the staircase with wrought iron balusters to the landing overlooking the foyer and family room below. Onward, the gracious owner’s suite boasts a double door entry, plush new carpet, a contemporary lighted ceiling fan, walk-in closet, and a separate vanity area. The en suite bath features a dual sink vanity, water closet, corner soaking tub, and a step-in shower with marble style surround and flooring—the finest in personal pampering! Down the hall, three additional bright and sunny bedrooms, each with new carpeting enjoy easy access to the hall bath updated to perfection. The unfinished walk-up lower level delivers expansive storage space and allows you the freedom to customize it to meet the demands of your lifestyle—thus completing the comfort and convenience of this wonderful home. ****** All this in a peaceful residential setting that will make you feel miles away from the hustle and bustle yet just minutes to an abundance of shopping, dining, entertainment choices, and many local parks. Commuters will appreciate the central location with easy access to Routes 210 and 301, Waldorf, LaPlata, National Harbor, MGM, Alexandria/DC and more! For a suburban retreat that offers sophistication and comfort with all the modern luxuries, this is it!
Location
State MD
County Charles
Zoning WCD
Rooms
Other Rooms Living Room, Dining Room, Primary Bedroom, Bedroom 2, Bedroom 3, Bedroom 4, Kitchen, Family Room, Basement, Library, Foyer, Breakfast Room, 2nd Stry Fam Ovrlk, Sun/Florida Room, Laundry, Primary Bathroom, Full Bath, Half Bath
Basement Full, Rear Entrance, Space For Rooms, Unfinished, Walkout Stairs, Sump Pump
Interior
Interior Features Attic, Breakfast Area, Carpet, Ceiling Fan(s), Chair Railings, Crown Moldings, Dining Area, Family Room Off Kitchen, Floor Plan - Open, Formal/Separate Dining Room, Kitchen - Gourmet, Kitchen - Island, Kitchen - Table Space, Primary Bath(s), Recessed Lighting, Soaking Tub, Stall Shower, Tub Shower, Upgraded Countertops, Walk-in Closet(s), Wine Storage, Wood Floors
Hot Water Natural Gas
Heating Heat Pump(s), Forced Air
Cooling Ceiling Fan(s), Central A/C
Flooring Carpet, Ceramic Tile, Hardwood
Fireplaces Number 1
Fireplaces Type Corner, Fireplace - Glass Doors, Gas/Propane
Equipment Built-In Microwave, Cooktop, Dishwasher, Disposal, Exhaust Fan, Icemaker, Oven - Double, Oven - Wall, Refrigerator, Stainless Steel Appliances, Water Dispenser, Water Heater
Fireplace Y
Window Features Bay/Bow,Double Hung,Insulated
Appliance Built-In Microwave, Cooktop, Dishwasher, Disposal, Exhaust Fan, Icemaker, Oven - Double, Oven - Wall, Refrigerator, Stainless Steel Appliances, Water Dispenser, Water Heater
Heat Source Natural Gas
Laundry Main Floor
Exterior
Exterior Feature Porch(es)
Garage Garage - Side Entry, Garage Door Opener
Garage Spaces 2.0
Waterfront N
Water Access N
View Garden/Lawn, Trees/Woods
Accessibility None
Porch Porch(es)
Parking Type Attached Garage, Driveway
Attached Garage 2
Total Parking Spaces 2
Garage Y
Building
Lot Description Backs to Trees, Front Yard, Landscaping, Level, Partly Wooded, Premium, Private, Rear Yard, SideYard(s)
Story 3
Foundation Permanent
Sewer Public Sewer
Water Public
Architectural Style Colonial
Level or Stories 3
Additional Building Above Grade, Below Grade
Structure Type 2 Story Ceilings,9'+ Ceilings,Vaulted Ceilings
New Construction N
Schools
Elementary Schools William A. Diggs
Middle Schools Matthew Henson
High Schools Maurice J. Mcdonough
School District Charles County Public Schools
Others
Senior Community No
Tax ID 0906045189
Ownership Fee Simple
SqFt Source Estimated
Special Listing Condition Standard
Read Less
Want to know what your home might be worth? Contact us for a FREE valuation!

Our team is ready to help you sell your home for the highest possible price ASAP

Bought with Fernando S LLaneza • Spring Hill Real Estate, LLC.






