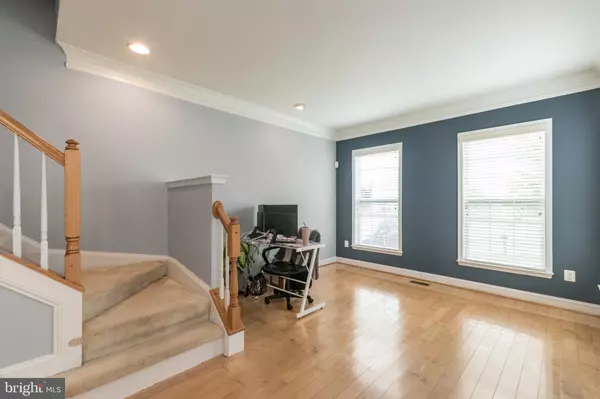$399,000
$397,500
0.4%For more information regarding the value of a property, please contact us for a free consultation.
295 CREIGHTON CT Martinsburg, WV 25404
4 Beds
3 Baths
3,280 SqFt
Key Details
Sold Price $399,000
Property Type Single Family Home
Sub Type Detached
Listing Status Sold
Purchase Type For Sale
Square Footage 3,280 sqft
Price per Sqft $121
Subdivision Hammonds Mill
MLS Listing ID WVBE2029482
Sold Date 07/19/24
Style Colonial
Bedrooms 4
Full Baths 2
Half Baths 1
HOA Fees $16/ann
HOA Y/N Y
Abv Grd Liv Area 2,170
Originating Board BRIGHT
Year Built 2008
Annual Tax Amount $2,195
Tax Year 2023
Lot Size 10,454 Sqft
Acres 0.24
Property Description
"Welcome to 295 Creighton Court, Martinsburg, WV, located in the Hammonds Mill subdivision. This Colonial home features 4 bedrooms, 2.5 baths, and a living room or office, offering flexible living options including a dining room, kitchen with 42” cabinets, and family room, all with hardwood floors and crown molding. The primary bedroom with crown molding and primary bath includes a large corner soaking tub, a walk-in shower, and a spacious walk-in closet. The full basement is almost completely finished, with a rough-in for a 3rd bath. Additional amenities include a 2-car garage, stone patio, and fenced-in rear yard for outdoor activities. Situated at the end of a quiet cul-de-sac, this home is just minutes from shopping and restaurants and a short 15-minute drive to Hagerstown and Martinsburg. Nestled in the Spring Mills Schools Area and conveniently located off Exit 20, I81, this property is ready for its new owners. Schedule your private tour and see this home's potential waiting for you!"
Location
State WV
County Berkeley
Zoning 101
Rooms
Other Rooms Living Room, Dining Room, Primary Bedroom, Bedroom 2, Bedroom 3, Bedroom 4, Kitchen, Game Room, Family Room, Basement, Exercise Room
Basement Connecting Stairway, Full, Fully Finished, Heated, Improved, Interior Access, Poured Concrete, Rough Bath Plumb, Walkout Stairs, Windows, Sump Pump, Rear Entrance
Interior
Interior Features Combination Kitchen/Dining, Dining Area, Primary Bath(s), Window Treatments, Floor Plan - Traditional, Breakfast Area, Carpet, Ceiling Fan(s), Family Room Off Kitchen, Floor Plan - Open, Formal/Separate Dining Room, Kitchen - Gourmet, Pantry, Recessed Lighting, Soaking Tub, Stall Shower, Tub Shower, Walk-in Closet(s), Wood Floors
Hot Water Electric
Heating Heat Pump(s)
Cooling Heat Pump(s)
Flooring Carpet, Wood, Ceramic Tile
Equipment Washer/Dryer Hookups Only, ENERGY STAR Refrigerator, Dishwasher, Disposal, Icemaker, Microwave, Refrigerator, Stove, Water Heater
Fireplace N
Window Features Double Hung,Screens,Sliding,Vinyl Clad
Appliance Washer/Dryer Hookups Only, ENERGY STAR Refrigerator, Dishwasher, Disposal, Icemaker, Microwave, Refrigerator, Stove, Water Heater
Heat Source Electric
Laundry Upper Floor
Exterior
Exterior Feature Patio(s)
Garage Garage Door Opener
Garage Spaces 4.0
Utilities Available Cable TV Available, Under Ground
Waterfront N
Water Access N
Roof Type Architectural Shingle
Accessibility None
Porch Patio(s)
Road Frontage HOA
Attached Garage 2
Total Parking Spaces 4
Garage Y
Building
Story 3
Foundation Concrete Perimeter, Passive Radon Mitigation
Sewer Public Sewer
Water Public
Architectural Style Colonial
Level or Stories 3
Additional Building Above Grade, Below Grade
Structure Type 9'+ Ceilings
New Construction N
Schools
Elementary Schools Spring Mills Primary
Middle Schools Spring Mills
High Schools Spring Mills
School District Berkeley County Schools
Others
Senior Community No
Tax ID 02 14P019200000000
Ownership Fee Simple
SqFt Source Estimated
Acceptable Financing Cash, Conventional, FHA, USDA, VA
Listing Terms Cash, Conventional, FHA, USDA, VA
Financing Cash,Conventional,FHA,USDA,VA
Special Listing Condition Standard
Read Less
Want to know what your home might be worth? Contact us for a FREE valuation!

Our team is ready to help you sell your home for the highest possible price ASAP

Bought with Joshua M. Beall • Atoka Properties






