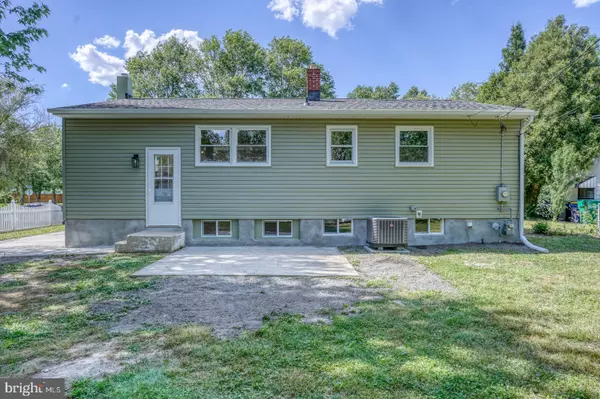$294,000
$289,000
1.7%For more information regarding the value of a property, please contact us for a free consultation.
254 DAVID HALL RD Dover, DE 19904
3 Beds
2 Baths
1,980 SqFt
Key Details
Sold Price $294,000
Property Type Single Family Home
Sub Type Detached
Listing Status Sold
Purchase Type For Sale
Square Footage 1,980 sqft
Price per Sqft $148
Subdivision Rodney Vil
MLS Listing ID DEKT2028808
Sold Date 07/18/24
Style Ranch/Rambler
Bedrooms 3
Full Baths 1
Half Baths 1
HOA Y/N N
Abv Grd Liv Area 1,080
Originating Board BRIGHT
Year Built 1957
Annual Tax Amount $1,086
Tax Year 2023
Lot Size 8,047 Sqft
Acres 0.18
Lot Dimensions 75.91 x 106.05
Property Description
There is nothing in this gem that hasn't been updated! Complete quality remodel just completed to restore this gorgeous home in CR School District. Renovations include a new roof, siding, windows, HVAC, electric, plumbing - all the big ticket items no one looks forward to replacing. It's all been done for you! The main floor features gorgeously restored hardwood floors and a modern kitchen with stunning marble countertops and stainless steel appliances. There are three generously sized bedrooms and a full bath with dual vanities. The finished basement features an enclosed room with a closet that could be used as a 4th bedroom, a half bath and a massive finished area for an additional living room or man cave. Affordable and waiting for its new owners to move right in!
Location
State DE
County Kent
Area Caesar Rodney (30803)
Zoning RS1
Rooms
Basement Fully Finished, Full
Main Level Bedrooms 3
Interior
Hot Water Natural Gas
Heating Forced Air, Heat Pump - Electric BackUp
Cooling Central A/C
Fireplace N
Heat Source Electric
Exterior
Garage Spaces 3.0
Waterfront N
Water Access N
Accessibility 2+ Access Exits
Parking Type Driveway
Total Parking Spaces 3
Garage N
Building
Story 1
Foundation Block
Sewer Public Sewer
Water Public
Architectural Style Ranch/Rambler
Level or Stories 1
Additional Building Above Grade, Below Grade
New Construction N
Schools
School District Caesar Rodney
Others
Senior Community No
Tax ID ED-00-08516-02-1800-000
Ownership Fee Simple
SqFt Source Assessor
Acceptable Financing Cash, Conventional, VA
Listing Terms Cash, Conventional, VA
Financing Cash,Conventional,VA
Special Listing Condition Standard
Read Less
Want to know what your home might be worth? Contact us for a FREE valuation!

Our team is ready to help you sell your home for the highest possible price ASAP

Bought with Jill C Watson • The Parker Group






