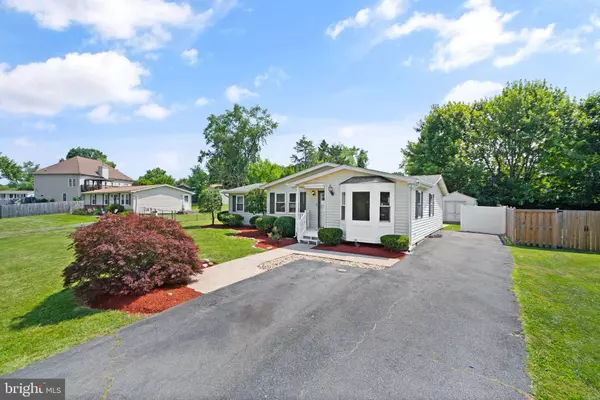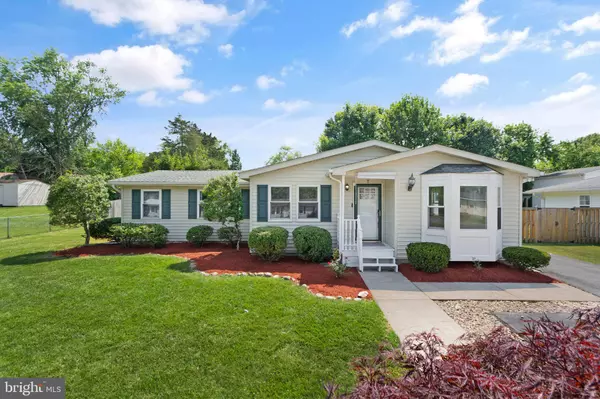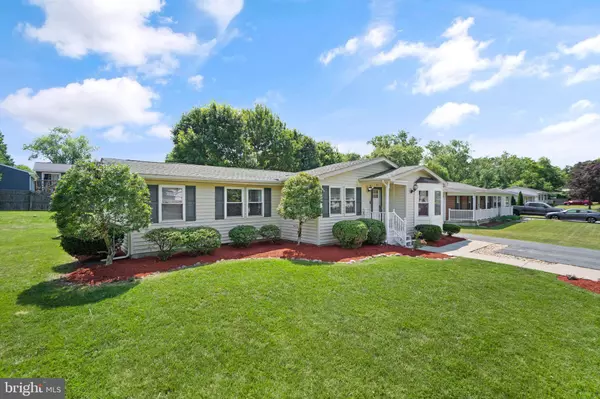$409,000
$409,000
For more information regarding the value of a property, please contact us for a free consultation.
119 OAKRIDGE DR Stafford, VA 22556
4 Beds
2 Baths
1,660 SqFt
Key Details
Sold Price $409,000
Property Type Single Family Home
Sub Type Detached
Listing Status Sold
Purchase Type For Sale
Square Footage 1,660 sqft
Price per Sqft $246
Subdivision Oakridge / Country Ridge
MLS Listing ID VAST2029988
Sold Date 07/16/24
Style Ranch/Rambler
Bedrooms 4
Full Baths 2
HOA Y/N N
Abv Grd Liv Area 1,660
Originating Board BRIGHT
Year Built 1974
Annual Tax Amount $2,513
Tax Year 2022
Lot Size 10,201 Sqft
Acres 0.23
Property Description
Welcome to 119 Oakridge Drive! This charming, spacious, single-level home is ideal for downsizing or enjoying a cozy space. Situated in a peaceful, established community with no HOA, this home boasts an expanded driveway that accommodates up to four cars. Inside, the open floor plan features four bedrooms and two bathrooms. The spacious eat-in kitchen includes stainless steel appliances and a breakfast bar, leading to a backyard with a brick patio and a flat yard—perfect for summer entertaining. Additionally, a large shed meets all your outdoor storage needs. With over 1,600 square feet of living space, this home offers plenty of room for you to bring your creativity and make it your own. The house is partially vacant, with one room currently occupied by a tenant who will vacate at the end of June. Recent updates include new vinyl flooring throughout most of the home, new fixtures, fresh paint, an HVAC system installed in 2018, and a water heater updated in 2022. This property is conveniently located within a five-minute drive to Stafford Marketplace, which offers a variety of shopping and dining options, including Target, Ross, HomeGoods, Lowe’s, Walmart Neighborhood Market, Wawa, Starbucks, Kobe’s Japanese Steakhouse, PetSmart, and Home Depot and so much more. It is also just 2 miles from I-95 for easy commuting and 20 minutes to Quantico.
Please note, this home will be sold as is.
Schedule your showing today and make 119 Oakridge Drive your new home!
Location
State VA
County Stafford
Zoning R1
Rooms
Main Level Bedrooms 4
Interior
Interior Features Floor Plan - Open, Pantry, Kitchen - Eat-In
Hot Water Electric
Heating Central
Cooling Central A/C
Flooring Luxury Vinyl Plank, Hardwood
Equipment Built-In Microwave, Dishwasher, Dryer, Oven/Range - Electric, Refrigerator, Stainless Steel Appliances, Washer, Water Heater
Furnishings No
Fireplace N
Appliance Built-In Microwave, Dishwasher, Dryer, Oven/Range - Electric, Refrigerator, Stainless Steel Appliances, Washer, Water Heater
Heat Source Electric
Laundry Main Floor
Exterior
Exterior Feature Patio(s)
Garage Spaces 6.0
Waterfront N
Water Access N
Roof Type Architectural Shingle
Accessibility 2+ Access Exits
Porch Patio(s)
Total Parking Spaces 6
Garage N
Building
Story 1
Foundation Crawl Space, Concrete Perimeter
Sewer Public Sewer
Water Public
Architectural Style Ranch/Rambler
Level or Stories 1
Additional Building Above Grade, Below Grade
Structure Type Dry Wall
New Construction N
Schools
Elementary Schools Kate Waller Barrett
Middle Schools Ag Wright
High Schools North Stafford
School District Stafford County Public Schools
Others
Pets Allowed Y
Senior Community No
Tax ID 20C 2 72
Ownership Fee Simple
SqFt Source Assessor
Acceptable Financing Conventional, FHA, VA, Cash
Horse Property N
Listing Terms Conventional, FHA, VA, Cash
Financing Conventional,FHA,VA,Cash
Special Listing Condition Standard
Pets Description No Pet Restrictions
Read Less
Want to know what your home might be worth? Contact us for a FREE valuation!

Our team is ready to help you sell your home for the highest possible price ASAP

Bought with Claudia Moreno Toledo • Samson Properties






