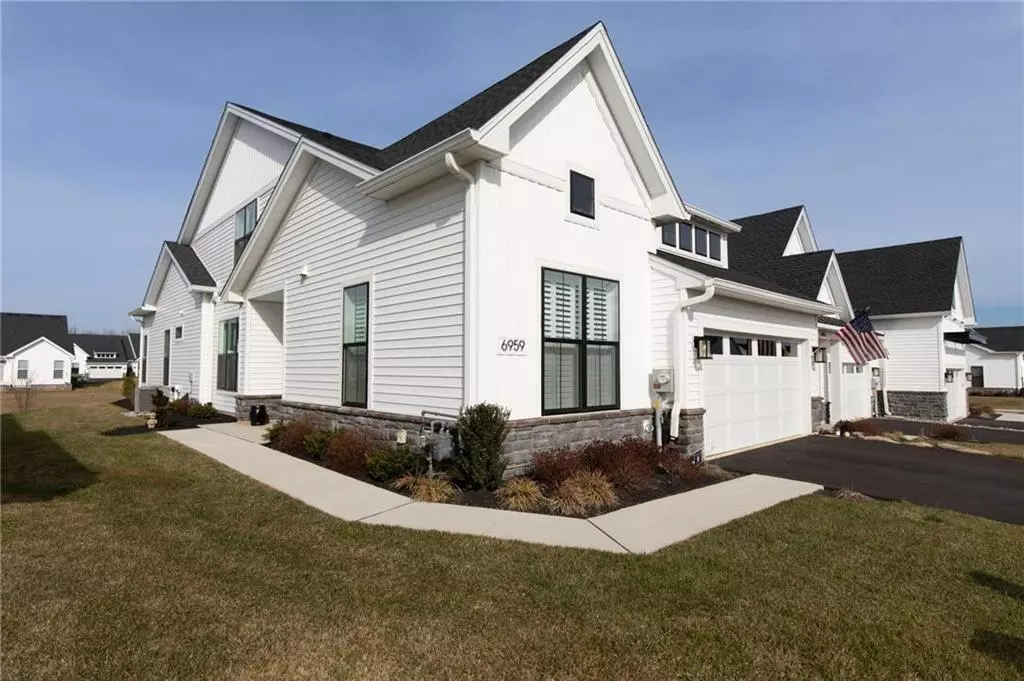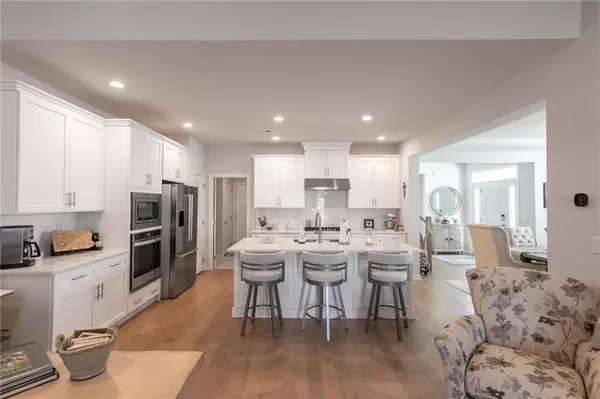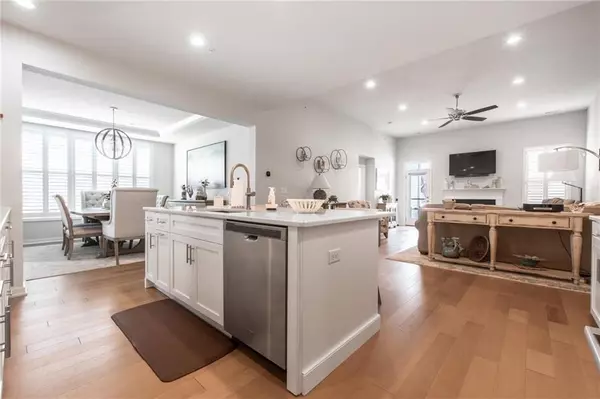$540,000
$539,000
0.2%For more information regarding the value of a property, please contact us for a free consultation.
6959 Maple Drive East Allen Twp, PA 18014
2 Beds
3 Baths
2,119 SqFt
Key Details
Sold Price $540,000
Property Type Single Family Home
Sub Type Semi Detached/Twin
Listing Status Sold
Purchase Type For Sale
Square Footage 2,119 sqft
Price per Sqft $254
Subdivision Regency At Creekside Meadows
MLS Listing ID 734625
Sold Date 07/17/24
Style Colonial
Bedrooms 2
Full Baths 3
HOA Fees $355/mo
Abv Grd Liv Area 2,119
Year Built 2022
Annual Tax Amount $5,665
Lot Size 2,700 Sqft
Property Description
Stunning Stonewyck Modern Farmhouse in the SOLD OUT Regency at Creekside Meadows 55+ gated community, just two years young! Boasting 9-foot ceilings throughout and a raised 11-foot-high ceiling in the great room, this home seamlessly combines comfort and sophistication. The expanded great room and master bedroom exude openness and grandeur. With 2 beds, 3 full baths, and a finished loft that can serve as an office, family room, or 3rd bedroom, this home offers flexibility and space. Revel in upgraded interior finishes, including a gas fireplace in the great room, wide plank hardwood flooring in the foyer, dining room, kitchen, and great room, stainless steel appliances, quartz countertops, and ceramic backsplash in the open kitchen. The first-floor primary bedroom suite features a tray ceiling, luxurious fully tiled oversized bath retreat, and a nicely sized walk-in closet. Ample storage options abound, with a spacious storage room off the loft and newly installed Clever Closet systems in each bedroom and pantry. Enjoy the community's private clubhouse and outdoor amenities and embrace the low-maintenance lifestyle it offers. Additional features include Plantain shutters throughout and a 12 X 16 back patio with an added retractable awning. Don't miss this opportunity!
Location
State PA
County Northampton
Area East Allen
Rooms
Basement None
Interior
Interior Features Center Island, Family Room First Level, Foyer, Laundry First, Loft, Traditional, Vaulted Ceilings
Hot Water Gas
Heating Forced Air, Gas
Cooling Ceiling Fans, Central AC
Flooring Hardwood, Tile, Wall-to-Wall Carpet
Fireplaces Type Family Room
Exterior
Exterior Feature Awning, Patio
Garage Built In
Pool Awning, Patio
Building
Story 2.0
Sewer Public
Water Public
New Construction No
Schools
School District Northampton
Others
Financing Cash,Conventional
Special Listing Condition Not Applicable
Read Less
Want to know what your home might be worth? Contact us for a FREE valuation!

Our team is ready to help you sell your home for the highest possible price ASAP
Bought with BHHS Fox & Roach Bethlehem






