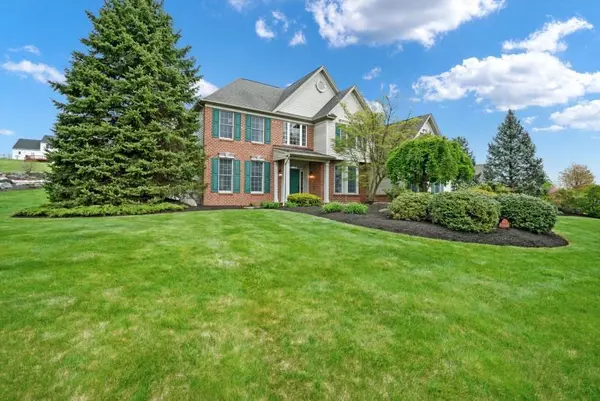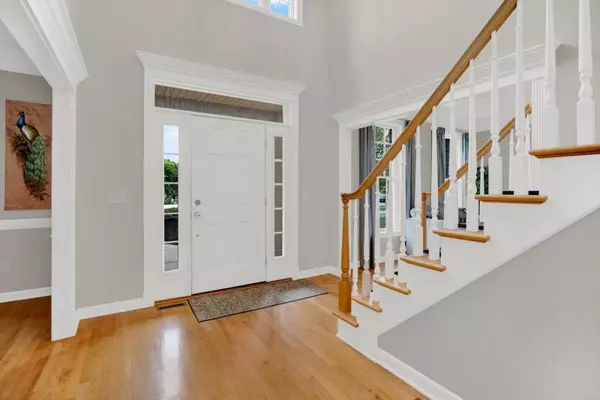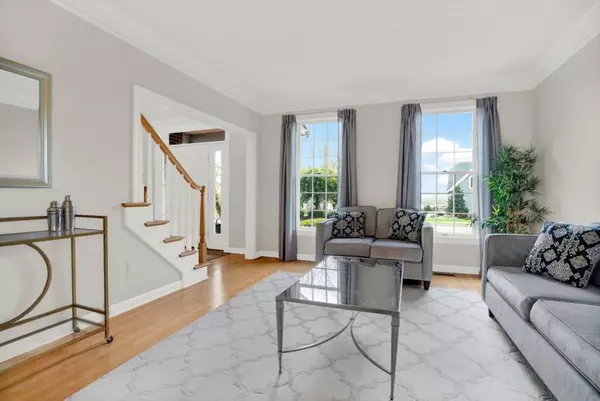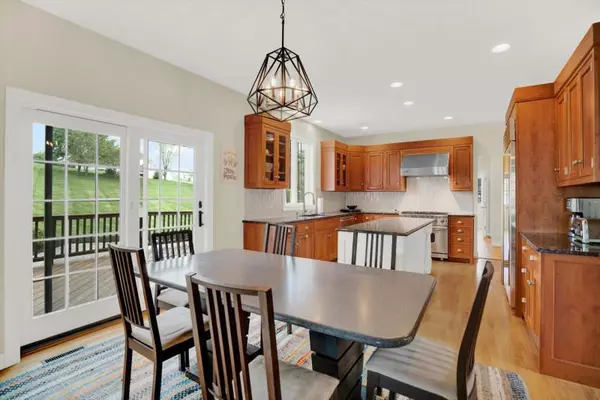$825,000
$769,000
7.3%For more information regarding the value of a property, please contact us for a free consultation.
8459 Scenic View Drive Upper Macungie Twp, PA 18031
4 Beds
3 Baths
3,280 SqFt
Key Details
Sold Price $825,000
Property Type Single Family Home
Sub Type Detached
Listing Status Sold
Purchase Type For Sale
Square Footage 3,280 sqft
Price per Sqft $251
Subdivision Valley West Estates
MLS Listing ID 737548
Sold Date 07/17/24
Style Colonial
Bedrooms 4
Full Baths 3
Abv Grd Liv Area 3,280
Year Built 2003
Annual Tax Amount $7,942
Lot Size 0.650 Acres
Property Description
Welcome to this stunning custom colonial situated on a .65 acre lot with mature landscaping and custom garden beds. Upon entering, the 2-story foyer flows seamlessly to an adjacent dining room and living space. 9’ ceilings and large Andersen windows impart spaciousness and natural light. A gas fireplace serves as the focal point of the comfortable family room. A gourmet eat-in kitchen features Viking & Sub-Zero appliances, custom cabinetry, a distinctive island, and large walk-in for additional storage. A home office and a full bathroom comprise the remainder of the first floor. The 2nd level features an expansive primary suite with large bedroom and custom closet. The upgraded en-suite contains a large soaking tub, oversized tiled shower and a water closet. Three additional bedrooms and a beautifully updated full bath complete this level. The unfinished basement spans the length of the house with high ceilings, Bilco doors exiting to the backyard, and rough-in plumbing. Step outside to discover the deck, raised-bed gardens, and an expansive yard, ideal for outdoor entertaining or simply relaxing amidst the natural beauty around you. Conveniently located in a desirable neighborhood of the Parkland School District, this property offers both tranquility & accessibility to local amenities, making it the perfect place to call home. Additional features include natural gas, public water with home softener and RO systems, new furnace and central air units, and a 3-car garage.
Location
State PA
County Lehigh
Area Upper Macungie
Rooms
Basement Full
Interior
Interior Features Attic Storage, Center Island, Den/Office, Family Room First Level, Foyer, Laundry First, Utility/Mud Room, Walk-in Closet(s)
Hot Water Electric
Heating Fireplace Insert, Forced Air, Gas
Cooling Attic Fan, Ceiling Fans, Zoned Cooling
Flooring Hardwood, Laminate/Resilient, Tile, Wall-to-Wall Carpet
Fireplaces Type Family Room
Exterior
Exterior Feature Curbs, Deck, Patio
Garage Attached
Pool Curbs, Deck, Patio
Building
Story 2.0
Sewer Public
Water Public
New Construction Yes
Schools
School District Parkland
Others
Financing Cash,Conventional
Special Listing Condition Not Applicable
Read Less
Want to know what your home might be worth? Contact us for a FREE valuation!

Our team is ready to help you sell your home for the highest possible price ASAP
Bought with BHHS Fox & Roach - Allentown






