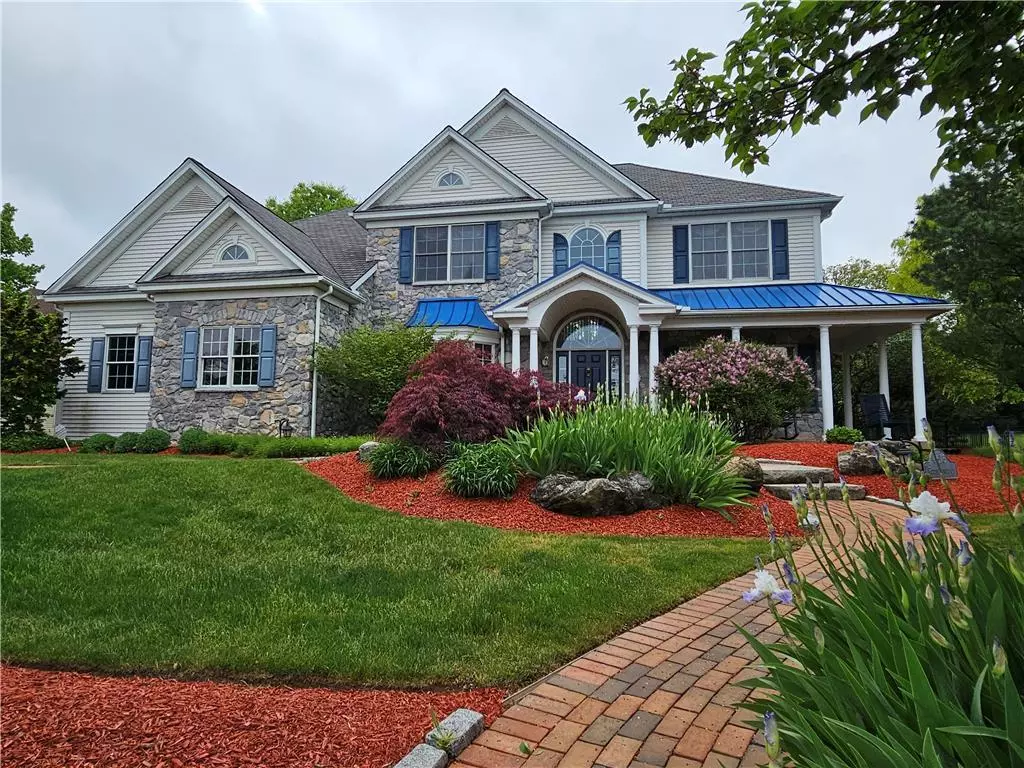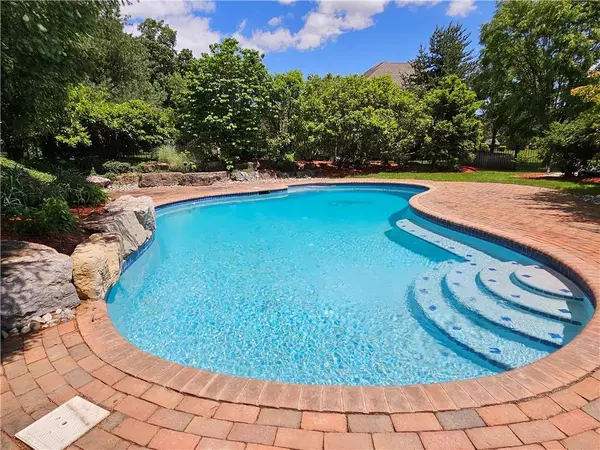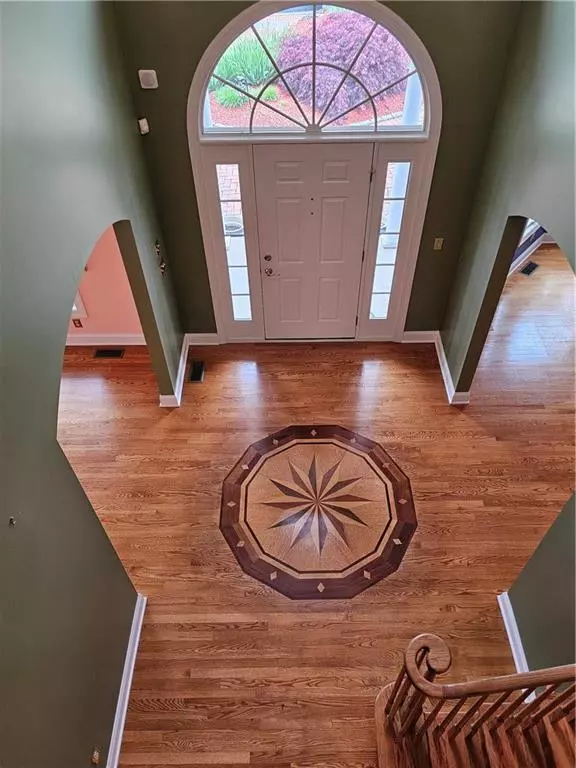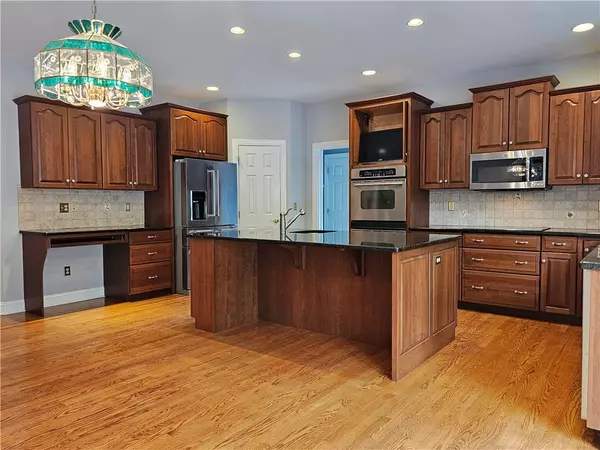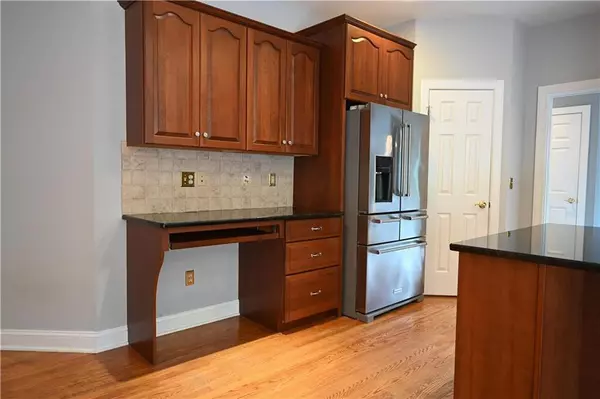$900,000
$950,000
5.3%For more information regarding the value of a property, please contact us for a free consultation.
6675 Forest Knoll Court Upper Macungie Twp, PA 18106
5 Beds
5 Baths
4,774 SqFt
Key Details
Sold Price $900,000
Property Type Single Family Home
Sub Type Detached
Listing Status Sold
Purchase Type For Sale
Square Footage 4,774 sqft
Price per Sqft $188
Subdivision Hilltop Ridge
MLS Listing ID 737408
Sold Date 07/16/24
Style Colonial
Bedrooms 5
Full Baths 4
Half Baths 1
Abv Grd Liv Area 3,774
Year Built 2005
Annual Tax Amount $11,315
Lot Size 0.489 Acres
Property Description
Professionally landscaped yard sets the tone for luxury living. Welcome to this stunning Poscocco built 5-bed, 4.5- bath custom home. Located in the prestigious Hilltop Ridge subdivision, and sought after Parkland School District. As you enter through the grand foyer you are surrounded by hardwood flooring featuring a custom hardwood inlay. The hardwood continues into the open-concept designed eat-in kitchen, spacious family room highlighting a floor to ceiling stone gas fireplace, dining room and living room. A bonus room on the first floor with built-in cabinets, could be used as an office or additional bedroom. High ceilings and many windows flood the space with natural light. Unwind in the master suite boasting a spa-like bath, 2 walk-in closets and sitting area. Finished basement has an outside entrance with full bath and 9ft ceiling. This additional living space has plenty of room for a home theater, game room, or gym. Imagine lazy summer days, or hosting gatherings by the inground pool and gas fire pit. Lush mature landscaping , brick patio, and fenced-in yard are just a sampling of upgrades that adorn this home. Many more features and touches in this home, that need to be experienced. Convenient to major highways and shopping, this home combines luxury living and convenience. Schedule your personal tour today.
Location
State PA
County Lehigh
Area Upper Macungie
Rooms
Basement Poured Concrete
Interior
Interior Features Attic Storage, Center Island, Den/Office, Drapes, Expandable Attic, Family Room Basement, Family Room First Level, Foyer, Laundry Second, Utility/Mud Room, Walk-in Closet(s), Whirlpool/Jetted Tub
Hot Water Gas
Heating Gas, Zoned Heat
Cooling Central AC
Flooring Ceramic Tile, Hardwood, LVP/LVT Luxury Vinyl Plank, Tile, Wall-to-Wall Carpet
Fireplaces Type Family Room, Gas/LPG
Exterior
Exterior Feature Covered Porch, Curbs, Fenced Yard, Fire Pit, Patio, Pool In Ground, Storm Door
Garage Attached, Driveway Parking, Off & On Street
Pool Covered Porch, Curbs, Fenced Yard, Fire Pit, Patio, Pool In Ground, Storm Door
Building
Story 2.0
Sewer Public
Water Public
New Construction No
Schools
School District Parkland
Others
Financing Cash,Conventional
Special Listing Condition Not Applicable
Read Less
Want to know what your home might be worth? Contact us for a FREE valuation!

Our team is ready to help you sell your home for the highest possible price ASAP
Bought with RE/MAX Unlimited Real Estate


