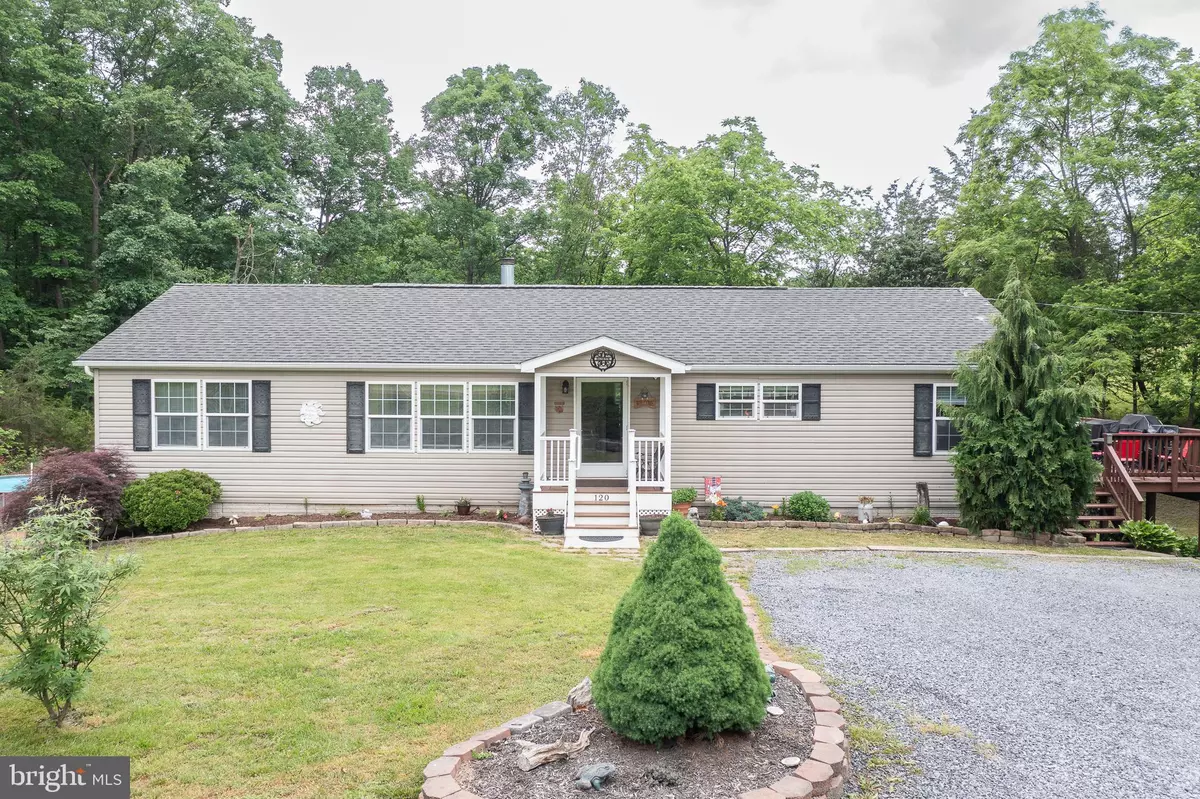$399,000
$399,900
0.2%For more information regarding the value of a property, please contact us for a free consultation.
120 HOMEPLACE CT Winchester, VA 22602
3 Beds
3 Baths
3,240 SqFt
Key Details
Sold Price $399,000
Property Type Manufactured Home
Sub Type Manufactured
Listing Status Sold
Purchase Type For Sale
Square Footage 3,240 sqft
Price per Sqft $123
Subdivision None Available
MLS Listing ID VAFV2019188
Sold Date 07/15/24
Style Ranch/Rambler
Bedrooms 3
Full Baths 2
Half Baths 1
HOA Y/N N
Abv Grd Liv Area 1,620
Originating Board BRIGHT
Year Built 2004
Annual Tax Amount $1,684
Tax Year 2022
Lot Size 2.630 Acres
Acres 2.63
Property Description
Welcome Home to Your Very Own Peaceful Private Setting away from the Busyness of Life! This is a well maintained Ranch Style Manufactured home that sits on 2.63 Acres . With Over 3200+ total sq ft., It wouldn't be much to finish the basement completely. With 3 bedrooms & 2 baths on the main, the basement adds a bonus room that could be utilized as a 4th bedroom! There is also a basement half bath!
The Kitchen is GORGEOUS! Check out the modern color palette for the MANY cupboards, the extra vegetable sink, and the Enormous island space with lovely shelving built ins. Primary bedroom is spacious with a large walk in closet.
Improvements include newer HVAC, improved alternative septic system, & renovated deck. Outside you can walk the path along the creek, take a dip in the pool, sit on your patio next to the water circulating sound of the fish pond, or relax/entertain on the super nice deck!
Close to shopping and commuter routes. Schedule your showing today!!
Location
State VA
County Frederick
Zoning RA
Rooms
Other Rooms Living Room, Dining Room, Primary Bedroom, Bedroom 2, Bedroom 3, Kitchen, Basement, Bonus Room, Half Bath
Basement Connecting Stairway, Full, Improved, Interior Access, Partially Finished, Rear Entrance, Space For Rooms, Walkout Level
Main Level Bedrooms 3
Interior
Interior Features Breakfast Area, Carpet, Ceiling Fan(s), Chair Railings, Combination Kitchen/Dining, Entry Level Bedroom, Family Room Off Kitchen, Floor Plan - Open, Kitchen - Country, Kitchen - Island, Primary Bath(s), Recessed Lighting, Soaking Tub
Hot Water Electric
Heating Heat Pump(s)
Cooling Central A/C, Ceiling Fan(s), Programmable Thermostat
Equipment Built-In Microwave, Dryer, Dishwasher, Oven - Self Cleaning, Oven/Range - Electric, Washer, Refrigerator
Appliance Built-In Microwave, Dryer, Dishwasher, Oven - Self Cleaning, Oven/Range - Electric, Washer, Refrigerator
Heat Source Electric, Other
Laundry Main Floor
Exterior
Exterior Feature Deck(s), Porch(es), Patio(s)
Garage Spaces 4.0
Pool Above Ground
Waterfront N
Water Access N
View Creek/Stream, Trees/Woods
Roof Type Architectural Shingle
Accessibility None
Porch Deck(s), Porch(es), Patio(s)
Total Parking Spaces 4
Garage N
Building
Lot Description Backs to Trees, Landscaping, Partly Wooded, Trees/Wooded
Story 2
Foundation Permanent
Sewer On Site Septic
Water Well
Architectural Style Ranch/Rambler
Level or Stories 2
Additional Building Above Grade, Below Grade
New Construction N
Schools
High Schools Sherando
School District Frederick County Public Schools
Others
Senior Community No
Tax ID 76 A 59L
Ownership Fee Simple
SqFt Source Assessor
Security Features Exterior Cameras,Security System
Acceptable Financing Cash, Conventional, FHA
Listing Terms Cash, Conventional, FHA
Financing Cash,Conventional,FHA
Special Listing Condition Standard
Read Less
Want to know what your home might be worth? Contact us for a FREE valuation!

Our team is ready to help you sell your home for the highest possible price ASAP

Bought with David A Milburn • Coldwell Banker Realty






