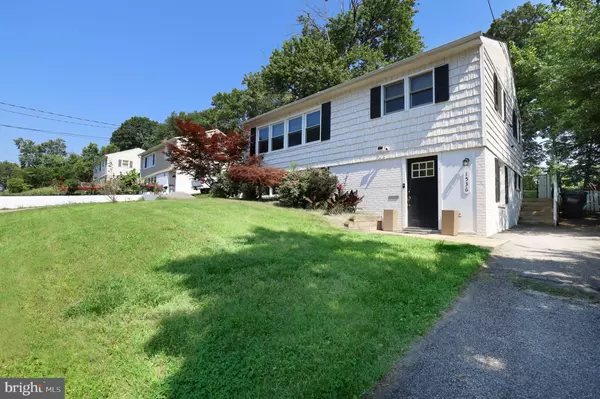$467,000
$474,900
1.7%For more information regarding the value of a property, please contact us for a free consultation.
1536 MAURICE DR Woodbridge, VA 22191
4 Beds
2 Baths
1,289 SqFt
Key Details
Sold Price $467,000
Property Type Single Family Home
Sub Type Detached
Listing Status Sold
Purchase Type For Sale
Square Footage 1,289 sqft
Price per Sqft $362
Subdivision Marumsco Hills
MLS Listing ID VAPW2070454
Sold Date 07/12/24
Style Bi-level
Bedrooms 4
Full Baths 2
HOA Y/N N
Abv Grd Liv Area 816
Originating Board BRIGHT
Year Built 1960
Annual Tax Amount $3,544
Tax Year 2023
Lot Size 10,010 Sqft
Acres 0.23
Property Description
Beautiful Single Family Home in Marumsco Hills ! 4 bedrooms and 2 full bathrooms! Kitchen with granite countertops, stainless steel appliances, and modern subway tile backsplash. Upgraded baths with modern designs! Hardwood flooring with classic grey stain! New carpet and paint inside! Roofing & AC is 5 years new. Large oversized driveway for multiple cars, large deck, for entertaining and a beautiful landscaped backyard with privacy!
Location
State VA
County Prince William
Zoning R4
Rooms
Basement Fully Finished, Outside Entrance
Main Level Bedrooms 2
Interior
Hot Water Electric
Heating Central
Cooling Central A/C
Equipment Built-In Microwave, Refrigerator, Oven/Range - Electric, Stainless Steel Appliances, Washer, Dishwasher, Disposal, Dryer, Water Heater
Fireplace N
Appliance Built-In Microwave, Refrigerator, Oven/Range - Electric, Stainless Steel Appliances, Washer, Dishwasher, Disposal, Dryer, Water Heater
Heat Source Electric
Laundry Lower Floor
Exterior
Exterior Feature Deck(s)
Garage Spaces 2.0
Waterfront N
Water Access N
Accessibility Level Entry - Main, Other
Porch Deck(s)
Total Parking Spaces 2
Garage N
Building
Story 2
Foundation Permanent
Sewer Public Sewer
Water Public
Architectural Style Bi-level
Level or Stories 2
Additional Building Above Grade, Below Grade
New Construction N
Schools
Elementary Schools Kilby
Middle Schools Fred M. Lynn
High Schools Woodbridge
School District Prince William County Public Schools
Others
Senior Community No
Tax ID 8392-64-4584
Ownership Fee Simple
SqFt Source Assessor
Acceptable Financing FHA, Cash, Conventional, VHDA, VA
Listing Terms FHA, Cash, Conventional, VHDA, VA
Financing FHA,Cash,Conventional,VHDA,VA
Special Listing Condition Standard
Read Less
Want to know what your home might be worth? Contact us for a FREE valuation!

Our team is ready to help you sell your home for the highest possible price ASAP

Bought with Leticia E Gattas • Samson Properties






