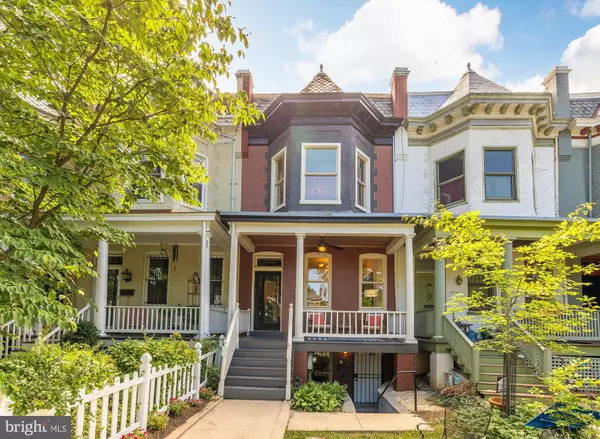$1,285,000
$1,178,000
9.1%For more information regarding the value of a property, please contact us for a free consultation.
3441 OAKWOOD TER NW Washington, DC 20010
4 Beds
3 Baths
2,250 SqFt
Key Details
Sold Price $1,285,000
Property Type Townhouse
Sub Type Interior Row/Townhouse
Listing Status Sold
Purchase Type For Sale
Square Footage 2,250 sqft
Price per Sqft $571
Subdivision Mount Pleasant
MLS Listing ID DCDC2144782
Sold Date 07/12/24
Style Victorian
Bedrooms 4
Full Baths 2
Half Baths 1
HOA Y/N N
Abv Grd Liv Area 1,500
Originating Board BRIGHT
Year Built 1909
Annual Tax Amount $8,590
Tax Year 2023
Lot Size 2,002 Sqft
Acres 0.05
Property Description
Welcome to 3441 Oakwood Terrace NW, a beautiful 4 bedroom, 2.5 bathroom rowhome nestled on a quiet cul-de-sac in the heart of Mount Pleasant. This quintessential historic home boasts abundant outdoor space via a covered front porch, deep front yard, private backyard, and 2 car parking.
Enter the home through the stunning double-glass door vestibule and be greeted by exquisite original woodwork throughout, hardwood floors, elegant fireplace surrounds, high ceilings, and great natural light. The sun-drenched living room and foyer effortlessly transition into the grand formal dining space adorned with custom millwork and an original pocket door. A main-level powder room and a separate kitchen at the rear open up to a private back porch and patio, providing an idyllic space for al fresco dining and entertaining.
Upstairs, a large skylight illuminates the hallway, leading to a spacious primary bedroom with a sunny reading nook, finished with a third decorative mantel. The generously sized second bedroom offers an inviting retreat for guests, while the third back bedroom serves as a versatile space, perfect for a home office or nursery. The lower level boasts separate front and rear access, providing privacy for visitors or guests. Complete with a second full kitchen, bedroom, bathroom, and a spacious living area, this level provides a comfortable in-law suite with great rental or Airbnb income potential.
Historic Mount Pleasant Street is just around the corner, offering coffee, yoga, shopping, dining, and the beloved Saturday farmer’s market. Get outdoors on the trails of Rock Creek Park a block away or with a visit to the National Zoo. Rated as "Very Walkable", "Excellent for Transit", and "Very Bikeable". Just a few short blacks to the Columbia Heights Metro and in close proximity to central bus lines. Move right into this truly amazing Mount Pleasant home.
Location
State DC
County Washington
Zoning RF-1
Rooms
Other Rooms Living Room, Dining Room, Kitchen, Foyer
Basement Daylight, Full, Full, Fully Finished, Rear Entrance, Walkout Level, Front Entrance
Interior
Interior Features 2nd Kitchen, Floor Plan - Traditional, Bathroom - Tub Shower, Wood Floors, Skylight(s)
Hot Water Natural Gas
Heating Forced Air, Wall Unit
Cooling Ductless/Mini-Split
Flooring Hardwood, Ceramic Tile
Equipment Disposal, Dishwasher, Exhaust Fan, Extra Refrigerator/Freezer, Microwave, Oven/Range - Gas, Refrigerator, Stainless Steel Appliances, Washer/Dryer Stacked, Washer - Front Loading, Water Heater
Fireplace N
Window Features Bay/Bow,Skylights,Transom,Wood Frame
Appliance Disposal, Dishwasher, Exhaust Fan, Extra Refrigerator/Freezer, Microwave, Oven/Range - Gas, Refrigerator, Stainless Steel Appliances, Washer/Dryer Stacked, Washer - Front Loading, Water Heater
Heat Source Electric, Natural Gas
Laundry Main Floor, Lower Floor
Exterior
Exterior Feature Porch(es), Patio(s)
Garage Spaces 2.0
Fence Rear
Waterfront N
Water Access N
Accessibility None
Porch Porch(es), Patio(s)
Total Parking Spaces 2
Garage N
Building
Story 3
Foundation Slab
Sewer Public Sewer
Water Public
Architectural Style Victorian
Level or Stories 3
Additional Building Above Grade, Below Grade
Structure Type 9'+ Ceilings
New Construction N
Schools
Elementary Schools Bancroft
Middle Schools Deal
High Schools Jackson-Reed
School District District Of Columbia Public Schools
Others
Senior Community No
Tax ID 2621//0593
Ownership Fee Simple
SqFt Source Assessor
Special Listing Condition Standard
Read Less
Want to know what your home might be worth? Contact us for a FREE valuation!

Our team is ready to help you sell your home for the highest possible price ASAP

Bought with Jaime Willis • Compass






