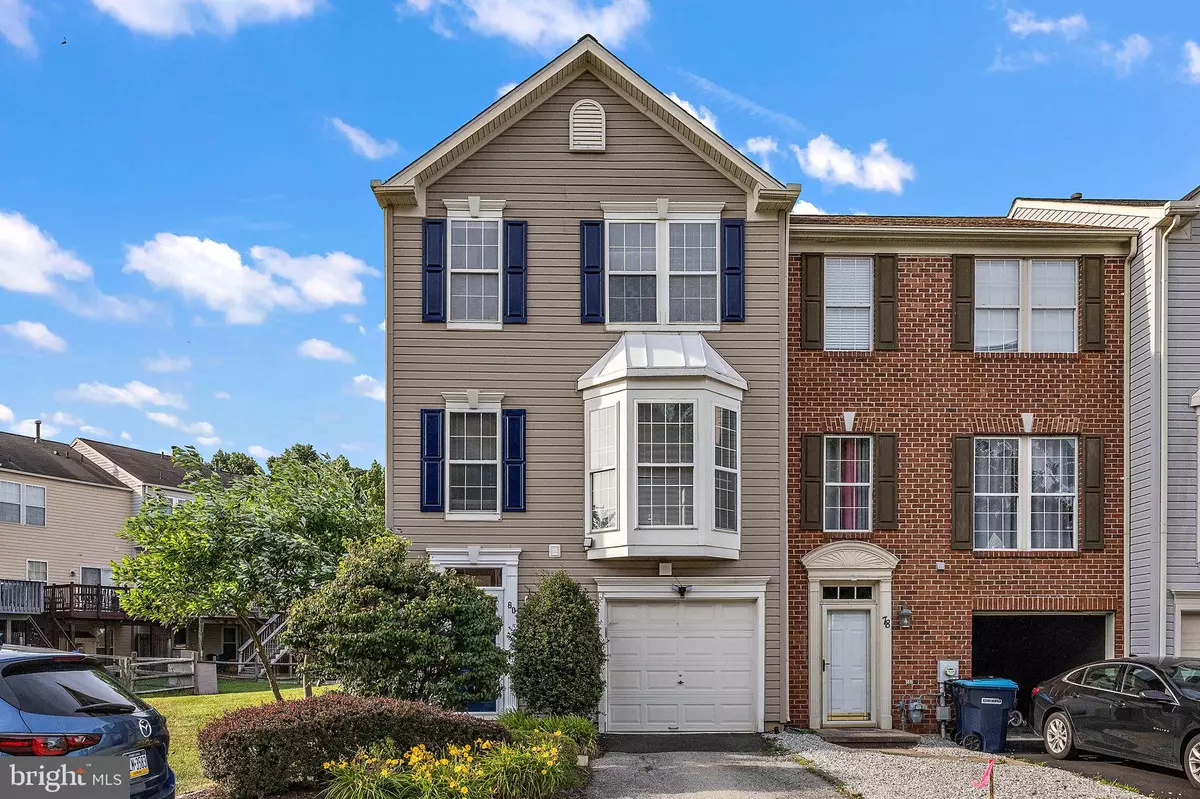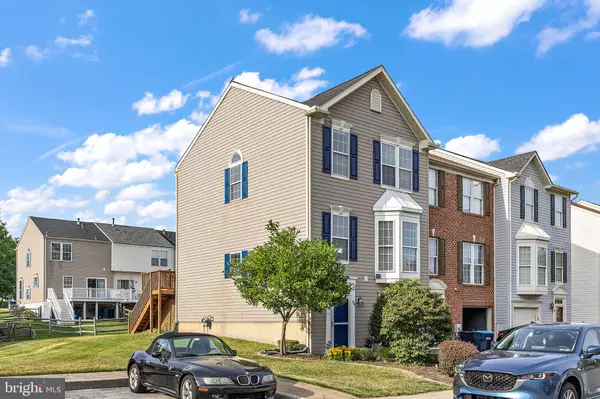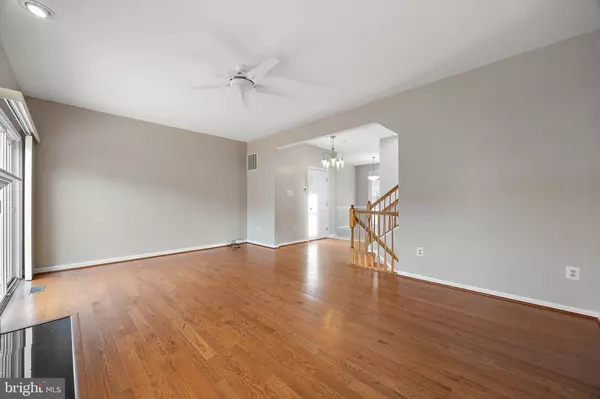$352,000
$352,000
For more information regarding the value of a property, please contact us for a free consultation.
80 ALEXIS DR Newark, DE 19702
3 Beds
3 Baths
1,625 SqFt
Key Details
Sold Price $352,000
Property Type Townhouse
Sub Type End of Row/Townhouse
Listing Status Sold
Purchase Type For Sale
Square Footage 1,625 sqft
Price per Sqft $216
Subdivision Chapman Woods
MLS Listing ID DENC2062744
Sold Date 07/03/24
Style Bi-level
Bedrooms 3
Full Baths 2
Half Baths 1
HOA Fees $30/ann
HOA Y/N Y
Abv Grd Liv Area 1,305
Originating Board BRIGHT
Year Built 1999
Annual Tax Amount $2,529
Tax Year 2022
Lot Size 3,049 Sqft
Acres 0.07
Property Description
OPEN HOUSE 6/8/24 12:00PM-2:00PM. This lovely townhome in popular Chapman Woods features a spacious layout with 3 bedrooms, 2.5 bathrooms, providing ample space for relaxation and everyday living. Entering the home, you will notice the whole house has been Freshly Painted! There is a first floor living space, or possibly an office. The laundry room featuring all NEW washer and dryer, powder bathroom and one car garage complete the first floor. Upstairs there are hardwood floors throughout the main living with an open floor plan, eat in kitchen and sliding doors leading to the deck. The kitchen is equipped with Brand NEW stainless steel appliances! There is plenty of cabinet space. Upstairs are 3 nice sized bedrooms with Brand NEW neutral carpet. NEW Roof 2024! Conveniently located near schools, parks, shopping centers, and major highways, this property provides easy access to everything Newark has to offer. Plus, with its proximity to major transportation routes like I-95, commuting to neighboring cities is a breeze.
Location
State DE
County New Castle
Area Newark/Glasgow (30905)
Zoning NCTH
Rooms
Other Rooms Laundry, Utility Room
Interior
Hot Water Electric
Heating Forced Air
Cooling Central A/C
Fireplaces Number 1
Fireplace Y
Heat Source Natural Gas
Exterior
Exterior Feature Patio(s), Deck(s)
Garage Built In, Garage - Front Entry, Inside Access
Garage Spaces 1.0
Waterfront N
Water Access N
Accessibility None
Porch Patio(s), Deck(s)
Attached Garage 1
Total Parking Spaces 1
Garage Y
Building
Story 3
Foundation Other
Sewer Public Sewer
Water Public
Architectural Style Bi-level
Level or Stories 3
Additional Building Above Grade, Below Grade
New Construction N
Schools
Elementary Schools Marshall
Middle Schools Shue-Medill
High Schools Christiana
School District Christina
Others
Senior Community No
Tax ID 09-029.30-120
Ownership Fee Simple
SqFt Source Estimated
Acceptable Financing Cash, Conventional, FHA, VA
Listing Terms Cash, Conventional, FHA, VA
Financing Cash,Conventional,FHA,VA
Special Listing Condition Standard
Read Less
Want to know what your home might be worth? Contact us for a FREE valuation!

Our team is ready to help you sell your home for the highest possible price ASAP

Bought with Scott Deputy • EXP Realty, LLC






