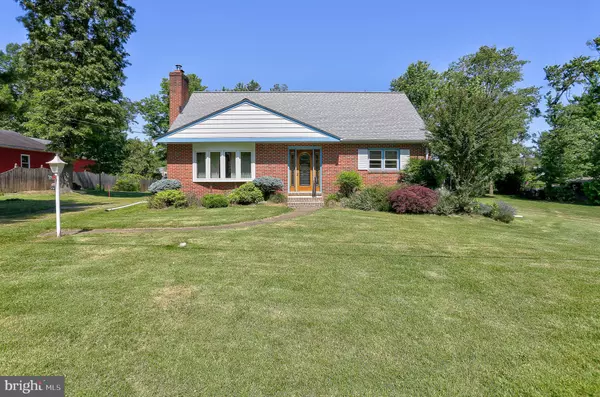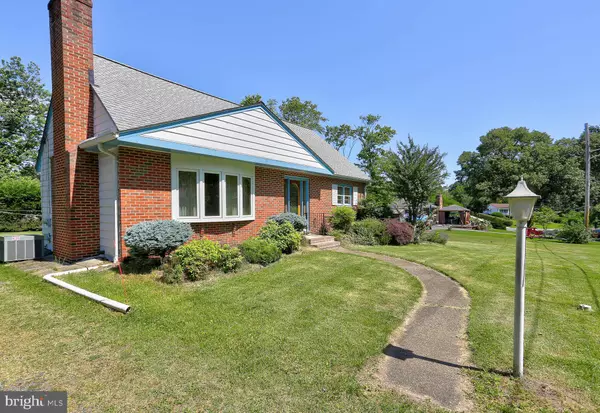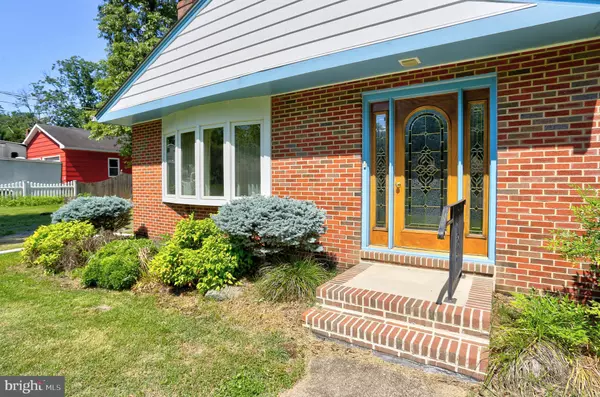$440,000
$429,990
2.3%For more information regarding the value of a property, please contact us for a free consultation.
7426 HICKORY LN Hanover, MD 21076
4 Beds
3 Baths
1,966 SqFt
Key Details
Sold Price $440,000
Property Type Single Family Home
Sub Type Detached
Listing Status Sold
Purchase Type For Sale
Square Footage 1,966 sqft
Price per Sqft $223
Subdivision Timber Ridge
MLS Listing ID MDAA2086510
Sold Date 07/10/24
Style Cape Cod
Bedrooms 4
Full Baths 2
Half Baths 1
HOA Y/N N
Abv Grd Liv Area 1,476
Originating Board BRIGHT
Year Built 1964
Annual Tax Amount $4,033
Tax Year 2024
Lot Size 0.436 Acres
Acres 0.44
Property Description
Welcome to this charming brick front cape cod home nestled on almost half acre lot. This 4 bed, 2.5 bath property is loaded with potential and is just waiting for your personal touch to make it shine. Step inside to find hardwood flooring throughout main level and a newly renovated bathroom that is handicap accessible, providing convenience & functionality. Upstairs, you'll find two large bedrooms with ample closet space and another full bathroom. The lower level offers plenty of finished living space, ideal for entertaining or creating a cozy retreat. Centrally located to major shopping areas and popular commuter routes Don't miss out on the opportunity to own a home with great bones and endless possibilities. Schedule a showing today and discover all that this property has to offer.
Location
State MD
County Anne Arundel
Zoning R2
Rooms
Other Rooms Dining Room, Bedroom 2, Bedroom 3, Bedroom 4, Kitchen, Family Room, Basement, Bedroom 1, Bathroom 1, Bathroom 3
Basement Interior Access, Outside Entrance, Partially Finished, Walkout Stairs
Main Level Bedrooms 2
Interior
Interior Features Carpet, Ceiling Fan(s), Entry Level Bedroom, Bar, Dining Area, Kitchen - Eat-In, Wood Floors
Hot Water Electric
Heating Central
Cooling Central A/C, Ceiling Fan(s)
Flooring Hardwood, Ceramic Tile, Carpet
Fireplaces Number 1
Equipment Cooktop, Dishwasher, Oven - Wall, Refrigerator, Washer, Dryer
Fireplace Y
Appliance Cooktop, Dishwasher, Oven - Wall, Refrigerator, Washer, Dryer
Heat Source Oil, Electric
Laundry Basement
Exterior
Utilities Available Electric Available, Water Available, Cable TV Available
Waterfront N
Water Access N
Roof Type Architectural Shingle
Accessibility Other Bath Mod
Garage N
Building
Story 3
Foundation Block, Concrete Perimeter
Sewer On Site Septic, Private Septic Tank
Water Private, Well
Architectural Style Cape Cod
Level or Stories 3
Additional Building Above Grade, Below Grade
Structure Type Dry Wall,Paneled Walls
New Construction N
Schools
School District Anne Arundel County Public Schools
Others
Senior Community No
Tax ID 020580010787300
Ownership Fee Simple
SqFt Source Assessor
Acceptable Financing Cash, Conventional
Listing Terms Cash, Conventional
Financing Cash,Conventional
Special Listing Condition Standard
Read Less
Want to know what your home might be worth? Contact us for a FREE valuation!

Our team is ready to help you sell your home for the highest possible price ASAP

Bought with Shazia Fazalbhoy • Keller Williams Lucido Agency






