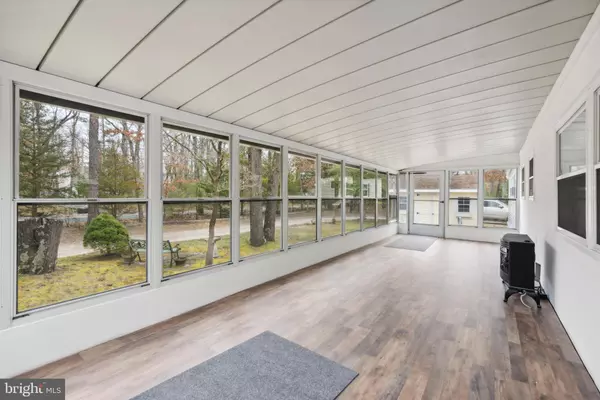Bought with Maria Elena Ditta • Weichert Realtors-Medford
$100,000
$115,000
13.0%For more information regarding the value of a property, please contact us for a free consultation.
39 CHERRY LN Tabernacle, NJ 08088
2 Beds
2 Baths
1,100 SqFt
Key Details
Sold Price $100,000
Property Type Mobile Home
Sub Type Mobile Pre 1976
Listing Status Sold
Purchase Type For Sale
Square Footage 1,100 sqft
Price per Sqft $90
Subdivision Allenwood Estates
MLS Listing ID NJBL2062672
Sold Date 06/29/24
Style Other
Bedrooms 2
Full Baths 1
Half Baths 1
HOA Y/N Y
Abv Grd Liv Area 1,100
Land Lease Amount 680.0
Land Lease Frequency Monthly
Year Built 1972
Tax Year 2024
Property Sub-Type Mobile Pre 1976
Source BRIGHT
Property Description
Start Packing! This newly renovated 2 bed and 1.5 bath home won't wait for anyone. Located in Tabernacle - Allenwood Estates, 55+ community which offers a quiet, natural, park-like community. Features of the home include; Open Floor plan, oversized Sun Room with gas fireplace, new kitchen and bathrooms, fixtures and floors and more! Not a single detail has been spared. No shortage of living space the pictures do not exaggerate. Enjoy the privacy of a corner lot while soaking in the sun and scenery in your Sun Room. Other included necessities to make life comfortable are the storage shed and carport. Lastly, the icing on the cake.....NO PROPERTY TAXES.
Location
State NJ
County Burlington
Area Tabernacle Twp (20335)
Zoning RES
Rooms
Other Rooms Living Room, Primary Bedroom, Kitchen, Bedroom 1, Sun/Florida Room
Main Level Bedrooms 2
Interior
Interior Features Breakfast Area, Ceiling Fan(s), Combination Kitchen/Living, Floor Plan - Open, Kitchen - Eat-In, Pantry, Walk-in Closet(s)
Hot Water Electric
Heating Forced Air
Cooling Central A/C
Flooring Laminated, Laminate Plank
Equipment Oven - Self Cleaning, Oven/Range - Gas, Refrigerator, Dishwasher
Furnishings No
Fireplace N
Window Features Replacement
Appliance Oven - Self Cleaning, Oven/Range - Gas, Refrigerator, Dishwasher
Heat Source Natural Gas
Laundry Main Floor
Exterior
Garage Spaces 1.0
Utilities Available Cable TV, Natural Gas Available
Water Access N
Roof Type Metal
Accessibility 2+ Access Exits
Total Parking Spaces 1
Garage N
Building
Story 1
Sewer On Site Septic, Shared Septic
Water Private/Community Water, Well, Well-Shared
Architectural Style Other
Level or Stories 1
Additional Building Above Grade
Structure Type Dry Wall
New Construction N
Schools
High Schools Seneca H.S.
School District Lenape Regional High
Others
Pets Allowed Y
HOA Fee Include All Ground Fee,Sewer,Water
Senior Community Yes
Age Restriction 55
Tax ID NO TAX RECORD
Ownership Land Lease
SqFt Source Estimated
Acceptable Financing Cash, Other
Horse Property N
Listing Terms Cash, Other
Financing Cash,Other
Special Listing Condition Standard
Pets Allowed Size/Weight Restriction, Number Limit
Read Less
Want to know what your home might be worth? Contact us for a FREE valuation!

Our team is ready to help you sell your home for the highest possible price ASAP






