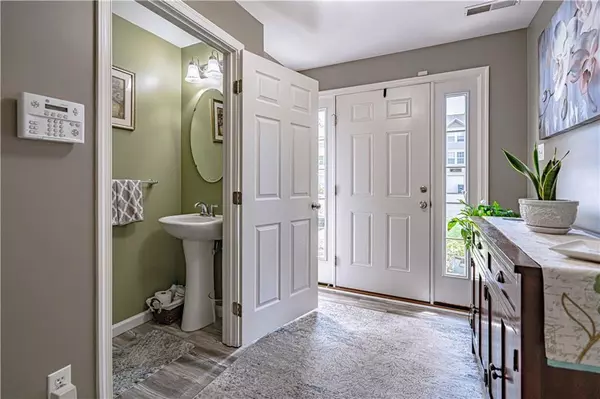$335,000
$305,000
9.8%For more information regarding the value of a property, please contact us for a free consultation.
1146 Sparrow Way Upper Macungie Twp, PA 18031
3 Beds
2 Baths
1,624 SqFt
Key Details
Sold Price $335,000
Property Type Townhouse
Sub Type Row/Townhouse
Listing Status Sold
Purchase Type For Sale
Square Footage 1,624 sqft
Price per Sqft $206
Subdivision The Terrace @ Lehigh
MLS Listing ID 739150
Sold Date 07/11/24
Style Colonial
Bedrooms 3
Full Baths 1
Half Baths 1
HOA Fees $115/mo
Abv Grd Liv Area 1,624
Year Built 2009
Annual Tax Amount $2,887
Lot Size 1,468 Sqft
Property Description
***MULTIPLE OFFERS RECEIVED. BEST AND FINAL DEADLINE IS MONDAY, JUNE 10 AT 5:00PM****This 3 Bedroom 1.5 Bath Parkland townhouse is in excellent condition and awaiting it's new owners! The home's living space is spread over 3 floors and the layout is relaxed and exactly what today's discerning buyers are looking for- an open floor plan, updated flooring, new roof (5/2024) and pristine condition are just the tip of the iceberg. A handsome foyer is welcoming and leads you to the spacious Family Room, 1/2 Bath, Laundry Room and access to the backyard. The 2nd floor is home to the bright and airy Living Room and modern eat-in Kitchen with stainless steel appliances and sliding glass door to a generous sized deck. The 3rd floor has the primary Bedroom with a walk in closet, 2 additional Bedrooms and a full Bath with double vanities and tiled tub/shower. This home's convenient location and top notch school district makes this a home you do not want to miss!
Location
State PA
County Lehigh
Area Upper Macungie
Rooms
Basement None, Slab, Walk-Out
Interior
Interior Features Contemporary, Family Room First Level, Family Room Lower Level, Laundry Lower Level, Walk-in Closet(s)
Hot Water Gas
Heating Forced Air, Gas
Cooling Central AC
Flooring Engineered Hardwood, Wall-to-Wall Carpet
Exterior
Exterior Feature Curbs, Deck, Screens
Garage Attached, Built In, Driveway Parking, Off & On Street
Pool Curbs, Deck, Screens
Building
Story 3.0
Sewer Public
Water Public
New Construction No
Schools
School District Parkland
Others
Financing Cash,Conventional,FHA,VA
Special Listing Condition Not Applicable
Read Less
Want to know what your home might be worth? Contact us for a FREE valuation!

Our team is ready to help you sell your home for the highest possible price ASAP
Bought with Keller Williams Real Estate






