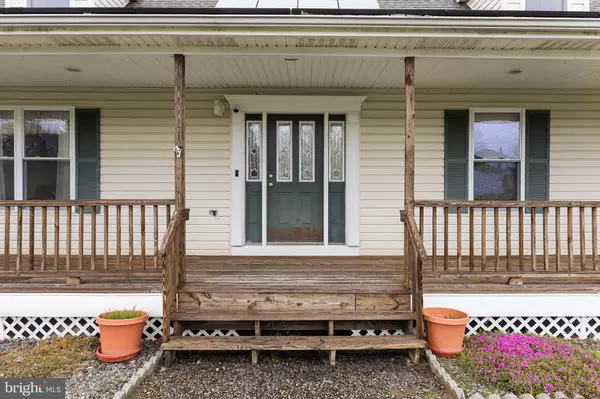$410,000
$419,900
2.4%For more information regarding the value of a property, please contact us for a free consultation.
330 E OAK RD Vineland, NJ 08360
4 Beds
3 Baths
2,587 SqFt
Key Details
Sold Price $410,000
Property Type Single Family Home
Sub Type Detached
Listing Status Sold
Purchase Type For Sale
Square Footage 2,587 sqft
Price per Sqft $158
MLS Listing ID NJCB2017430
Sold Date 06/28/24
Style Cape Cod
Bedrooms 4
Full Baths 2
Half Baths 1
HOA Y/N N
Abv Grd Liv Area 2,587
Originating Board BRIGHT
Year Built 1995
Annual Tax Amount $7,698
Tax Year 2023
Lot Size 0.720 Acres
Acres 0.72
Lot Dimensions 95.00 x 306.00
Property Description
Incredibly well maintained cape cod with new carpets and paint throughout the home. Mother in-Law suite on the 2nd level with a private entrance. Including an addition Kitchenette and eat-in area. An additional Washer and Dryer hookup is available in the Full Bathroom upstairs as well. Great opportunity for a multi generational home OR use the space as a Flex/Game room. Main level features an oversized kitchen with Newer Black Stainless Steel appliances. Glass French Doors right off the kitchen allow you to step on to your large Maintenance Free Deck and jump right into the pool. Primary bedroom and 2nd bedroom are on the main level with the first Full Bath. Convenient Laundry room on the main level along with a half bath for guests. Partially finished basement with 12 foot ceilings including a home gym, bedroom or office space, and plenty of storage. Endless hours of fun entertaining can be done in this backyard. Detached pole barn garage with 2 car port.
Location
State NJ
County Cumberland
Area Vineland City (20614)
Zoning 01
Rooms
Basement Full, Partially Finished
Main Level Bedrooms 2
Interior
Interior Features 2nd Kitchen, Kitchen - Eat-In, Combination Kitchen/Dining, Efficiency, Family Room Off Kitchen
Hot Water Natural Gas
Heating Forced Air
Cooling Central A/C
Flooring Luxury Vinyl Plank, Partially Carpeted
Fireplaces Number 1
Fireplaces Type Gas/Propane, Fireplace - Glass Doors
Equipment Dishwasher, Stove, Refrigerator, Built-In Microwave
Fireplace Y
Appliance Dishwasher, Stove, Refrigerator, Built-In Microwave
Heat Source Natural Gas
Laundry Main Floor, Washer In Unit, Upper Floor
Exterior
Garage Garage - Front Entry, Oversized
Garage Spaces 5.0
Carport Spaces 2
Utilities Available Under Ground
Waterfront N
Water Access N
Roof Type Architectural Shingle
Accessibility None
Parking Type Detached Garage, Detached Carport, Driveway
Total Parking Spaces 5
Garage Y
Building
Story 2
Foundation Block
Sewer Public Sewer
Water Public
Architectural Style Cape Cod
Level or Stories 2
Additional Building Above Grade, Below Grade
Structure Type Vaulted Ceilings,9'+ Ceilings,2 Story Ceilings,Dry Wall
New Construction N
Schools
School District City Of Vineland Board Of Education
Others
Senior Community No
Tax ID 14-01701-00066
Ownership Fee Simple
SqFt Source Estimated
Special Listing Condition Standard
Read Less
Want to know what your home might be worth? Contact us for a FREE valuation!

Our team is ready to help you sell your home for the highest possible price ASAP

Bought with Alix Silva • Tealestate LLC






