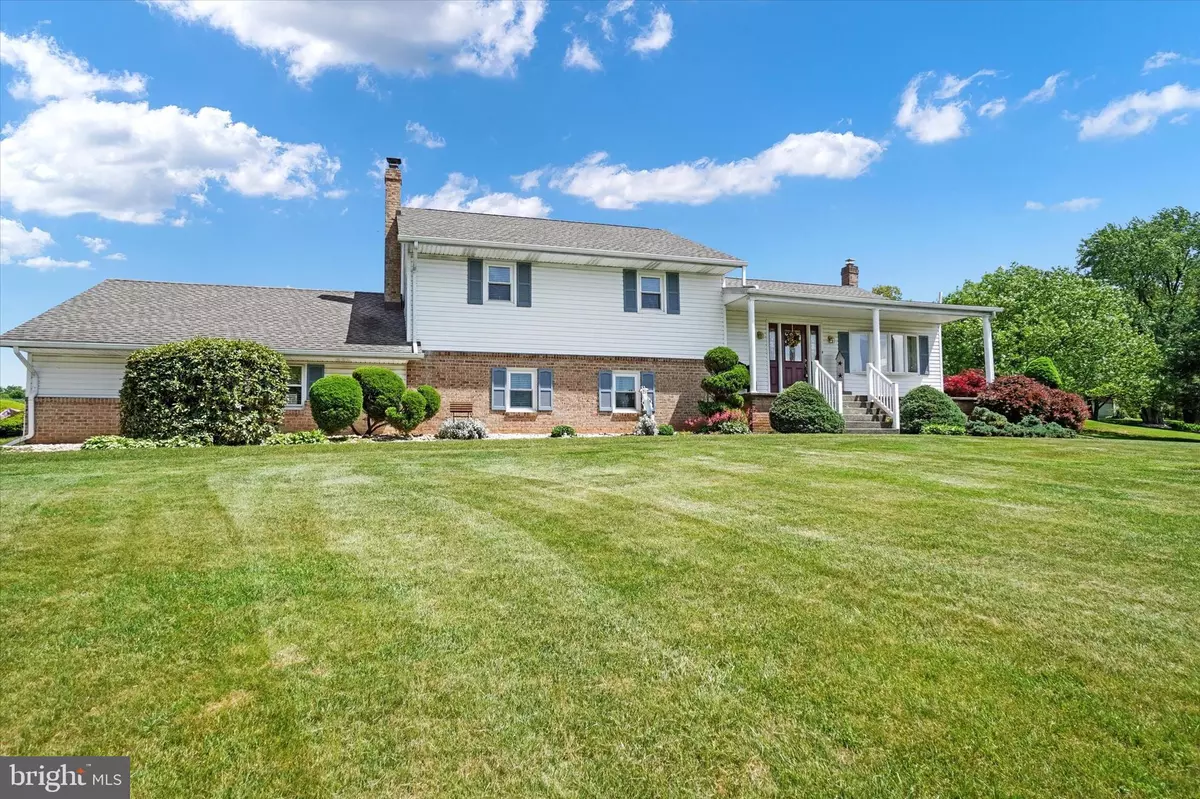$375,000
$369,900
1.4%For more information regarding the value of a property, please contact us for a free consultation.
1020 GEBHART RD Windsor, PA 17366
3 Beds
2 Baths
2,162 SqFt
Key Details
Sold Price $375,000
Property Type Single Family Home
Sub Type Detached
Listing Status Sold
Purchase Type For Sale
Square Footage 2,162 sqft
Price per Sqft $173
Subdivision None Available
MLS Listing ID PAYK2061060
Sold Date 07/05/24
Style Split Level
Bedrooms 3
Full Baths 1
Half Baths 1
HOA Y/N N
Abv Grd Liv Area 1,406
Originating Board BRIGHT
Year Built 1978
Annual Tax Amount $5,098
Tax Year 2022
Lot Size 1.517 Acres
Acres 1.52
Property Description
Looking for privacy but still want to be relatively close to everything? Love gourmet Rojahn kitchens, but never thought you could afford one? This home may be just the ticket. The first thing you'll notice is how far off the road it sits and the incredible views both from the front porch and the back patio. Upon entering, you'll be greeted by hardwood floors throughout and an AMAZING kitchen with high-end everything. Be sure to try out the touchless kitchen faucet and notice that the trash-can cabinet is battery operated so you can open it with your knee rather than your messy, kitchen- hands. Up just 1/2 flight of steps, you'll find 3 bedrooms and a full bath with both hall and master bedroom access. Ready to relax for the evening, go to the family room, curl up with a book, and enjoy the wood stove. Lastly, if you're ready to start a large garden and you like to "put up" your own veggies, there is a "canning kitchen" in the basement ready to go. The market is still moving. Be sure to schedule your showing right away.
Location
State PA
County York
Area Windsor Twp (15253)
Zoning AGRICULTURAL
Rooms
Other Rooms Family Room, Basement
Basement Other
Interior
Interior Features Kitchen - Island, Stove - Wood, Upgraded Countertops, Wood Floors
Hot Water Electric
Heating Hot Water
Cooling Ductless/Mini-Split, Window Unit(s)
Flooring Hardwood
Fireplace N
Heat Source Oil
Laundry Basement
Exterior
Parking Features Garage - Side Entry, Garage Door Opener
Garage Spaces 6.0
Water Access N
Accessibility None
Attached Garage 2
Total Parking Spaces 6
Garage Y
Building
Story 2.5
Foundation Block, Active Radon Mitigation
Sewer On Site Septic
Water Well
Architectural Style Split Level
Level or Stories 2.5
Additional Building Above Grade, Below Grade
New Construction N
Schools
School District Red Lion Area
Others
Senior Community No
Tax ID 53-000-HL-0041-K0-00000
Ownership Fee Simple
SqFt Source Assessor
Special Listing Condition Standard
Read Less
Want to know what your home might be worth? Contact us for a FREE valuation!

Our team is ready to help you sell your home for the highest possible price ASAP

Bought with Debora H Speaks • RE/MAX 1st Class





