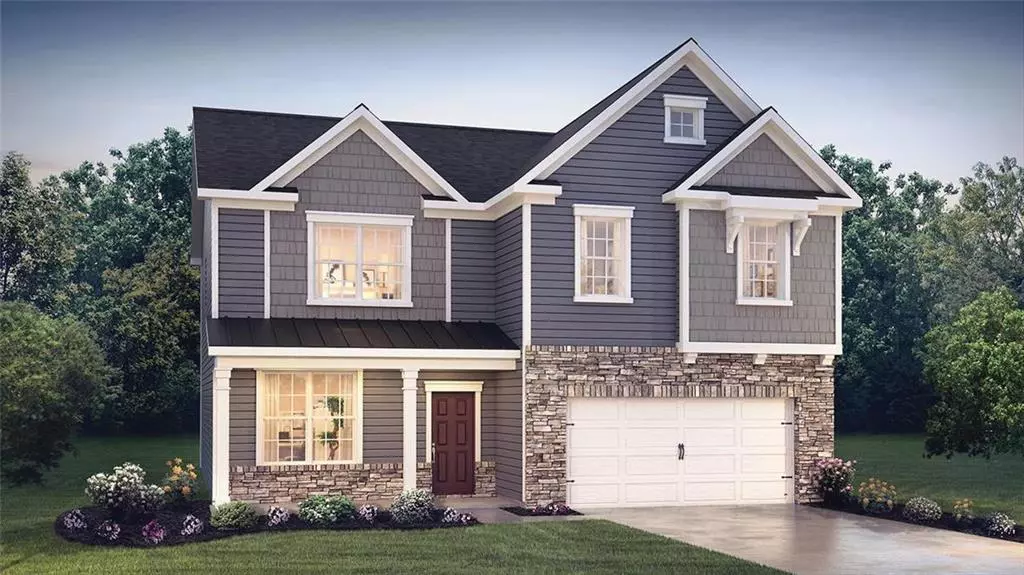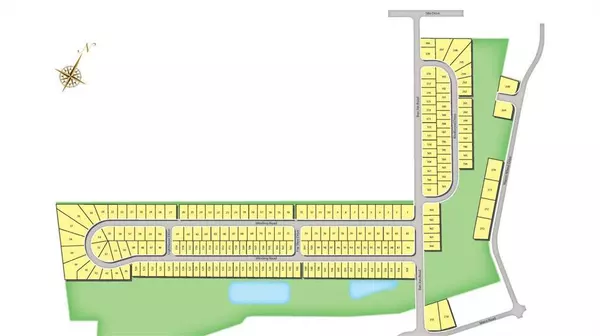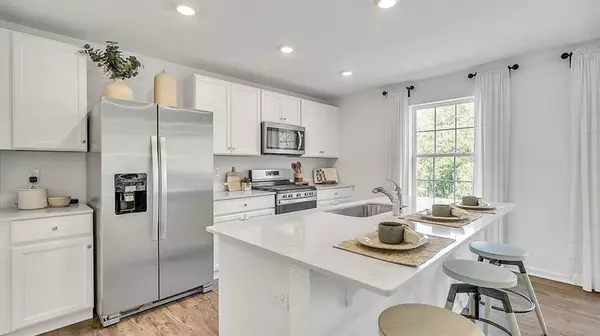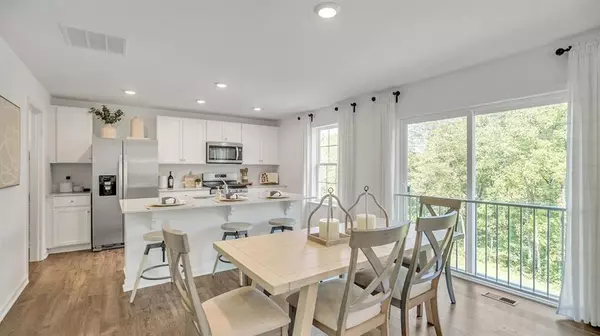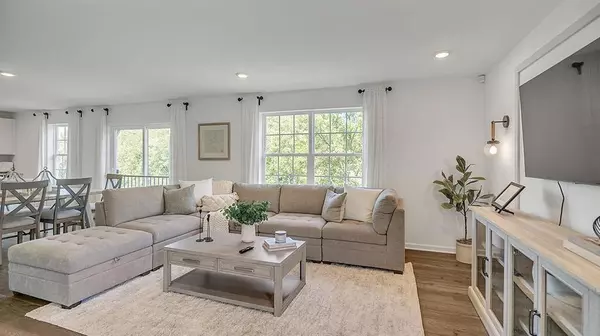$574,990
$574,990
For more information regarding the value of a property, please contact us for a free consultation.
2243 Ben Jon Road Forks Twp, PA 18040
4 Beds
2 Baths
3,111 SqFt
Key Details
Sold Price $574,990
Property Type Single Family Home
Sub Type Detached
Listing Status Sold
Purchase Type For Sale
Square Footage 3,111 sqft
Price per Sqft $184
Subdivision Lafayette Hills
MLS Listing ID 737239
Sold Date 07/05/24
Style A-frame
Bedrooms 4
Full Baths 1
Half Baths 1
HOA Fees $92/mo
Abv Grd Liv Area 2,600
Year Built 2024
Lot Size 8,986 Sqft
Property Description
QUICK DELIVERY! ALL-INCLUSIVE PRICING! The Henson by D.R. Horton is a new construction home plan featuring 2,600 square feet of open living space, 4 large bedrooms, 2.5 baths and a bonus upstairs living space added on the second floor. The Henson features a staircase situated away from foyer for convenience and privacy, as well as a wonderful study or flex room, you decide how it's used! The kitchen is well appointed with beautiful cabinetry, a large pantry, stainless steel appliances and a built-in quartz island with ample seating space. Enjoy the added convenience of this home's spacious laundry room located on the second floor. For additional storage, use the finished rec room will make the Henson feel like home!
LAFAYETTE HILLS is the perfect match for commuters looking to own a New Construction Luxury Single-Family Home in the Lehigh Valley thanks to being located off major roadways like I-33, I-22 and I-78 and just minutes from the New Jersey border!
An ideal location for everything, offering the perfect balance for those who want to escape the daily hustle and bustle, but desire close proximity to major shopping malls, popular employers, nearby schools and Universities such as Lafayette College! Advertised pricing and any current incentives may be with the use of preferred lender. See sales representative for details about closing cost incentives.
Location
State PA
County Northampton
Area Forks
Rooms
Basement Partially Finished, Poured Concrete, Walk-Out
Interior
Hot Water Gas
Heating Gas
Cooling Central AC
Flooring Laminate/Resilient
Exterior
Parking Features Attached, Driveway Parking
Building
Story 2.0
Sewer Public
Water Public
New Construction Yes
Schools
School District Easton
Others
Financing Cash,Conventional,FHA,VA
Special Listing Condition Not Applicable
Read Less
Want to know what your home might be worth? Contact us for a FREE valuation!

Our team is ready to help you sell your home for the highest possible price ASAP
Bought with Keller Williams Real Estate

