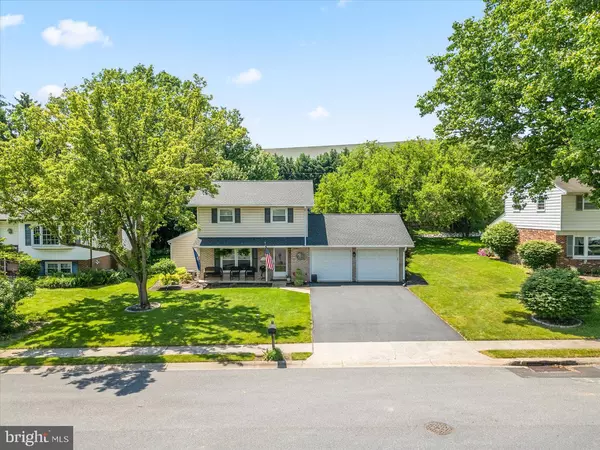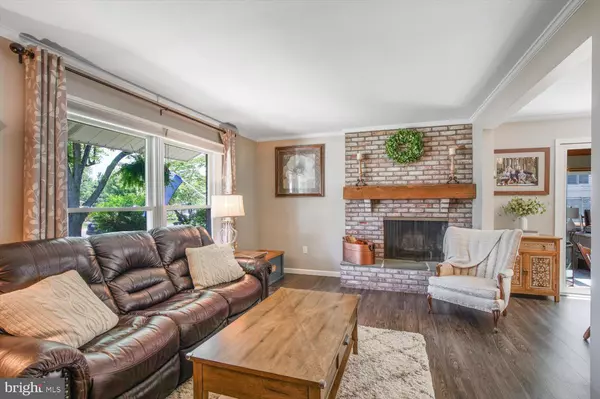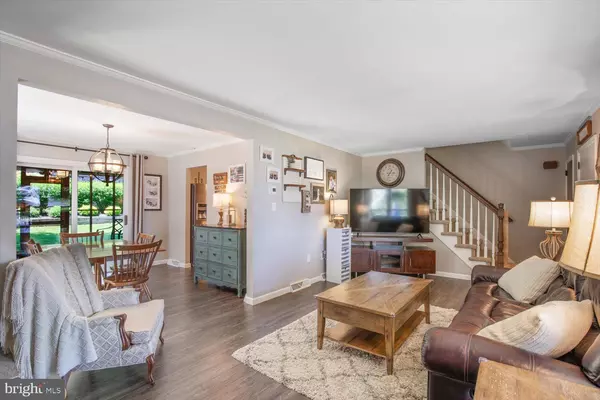$395,000
$365,000
8.2%For more information regarding the value of a property, please contact us for a free consultation.
2126 COVENTRY RD Lancaster, PA 17601
3 Beds
2 Baths
1,635 SqFt
Key Details
Sold Price $395,000
Property Type Single Family Home
Sub Type Detached
Listing Status Sold
Purchase Type For Sale
Square Footage 1,635 sqft
Price per Sqft $241
Subdivision Belair
MLS Listing ID PALA2051070
Sold Date 07/02/24
Style Colonial
Bedrooms 3
Full Baths 1
Half Baths 1
HOA Y/N N
Abv Grd Liv Area 1,196
Originating Board BRIGHT
Year Built 1972
Annual Tax Amount $3,950
Tax Year 2023
Lot Size 10,454 Sqft
Acres 0.24
Lot Dimensions 0.00 x 0.00
Property Description
Welcome to 2126 Coventry Ln, a stunning home located in the highly sought-after Belair Community of Lancaster. This prime location offers the perfect blend of suburban tranquility and urban convenience. Homeowners will love being within walking distance to Bucher Elementary School, and everyone will appreciate the short drive to Downtown Lancaster, Belmont Shopping Center, Tanger Outlets, Costco multiple golf courses, hiking trails, theaters and restaurants. Plus, the proximity to major highways makes this home ideal for those who love to travel or commute for work, with easy access to Philly, Hershey, Harrisburg, York, and Reading.
This beautifully updated home features an array of impressive updates that will delight any homeowner. Some of the standout improvements include:
Brand new roof and skylights
New flooring throughout
Fresh, modern paint
New furnace for year-round comfort
Finished and waterproofed basement
The updates are too numerous to list in full, but rest assured, this home has been meticulously maintained and enhanced to provide the best in comfort and style.
Don't miss your chance to own this gem in one of Lancaster County's most desirable school districts. This home is a true treasure and won't stay on the market for long. Schedule a showing today and discover the perfect place to call home! Showings begin Saturday, 5/25.
Location
State PA
County Lancaster
Area Manheim Twp (10539)
Zoning RESIDENTIAL
Rooms
Other Rooms Living Room, Dining Room, Bedroom 2, Bedroom 3, Kitchen, Basement, Bedroom 1, Sun/Florida Room, Laundry, Full Bath, Half Bath
Basement Full, Drainage System, Improved, Interior Access, Water Proofing System
Interior
Interior Features Breakfast Area, Formal/Separate Dining Room, Built-Ins, Carpet, Ceiling Fan(s), Kitchen - Island, Skylight(s), Tub Shower
Hot Water Natural Gas
Heating Forced Air
Cooling Central A/C
Flooring Carpet, Luxury Vinyl Plank
Fireplaces Number 1
Fireplaces Type Brick, Mantel(s), Wood
Equipment Dryer, Refrigerator, Washer, Dishwasher, Built-In Microwave, Oven/Range - Electric, Disposal, Oven - Wall
Fireplace Y
Appliance Dryer, Refrigerator, Washer, Dishwasher, Built-In Microwave, Oven/Range - Electric, Disposal, Oven - Wall
Heat Source Natural Gas
Laundry Main Floor
Exterior
Exterior Feature Patio(s), Screened
Garage Garage Door Opener, Garage - Front Entry
Garage Spaces 6.0
Waterfront N
Water Access N
Roof Type Shingle,Composite
Accessibility None
Porch Patio(s), Screened
Road Frontage Public
Attached Garage 2
Total Parking Spaces 6
Garage Y
Building
Lot Description Front Yard, Level, Landscaping, Rear Yard, SideYard(s)
Story 2
Foundation Block
Sewer Public Sewer
Water Public
Architectural Style Colonial
Level or Stories 2
Additional Building Above Grade, Below Grade
New Construction N
Schools
Elementary Schools Bucher
Middle Schools Manheim Township
High Schools Manheim Township
School District Manheim Township
Others
Senior Community No
Tax ID 390-74850-0-0000
Ownership Fee Simple
SqFt Source Assessor
Security Features Smoke Detector,Carbon Monoxide Detector(s)
Acceptable Financing Cash, Conventional, FHA, VA
Listing Terms Cash, Conventional, FHA, VA
Financing Cash,Conventional,FHA,VA
Special Listing Condition Standard
Read Less
Want to know what your home might be worth? Contact us for a FREE valuation!

Our team is ready to help you sell your home for the highest possible price ASAP

Bought with Stephanie A Vega • Coldwell Banker Realty






