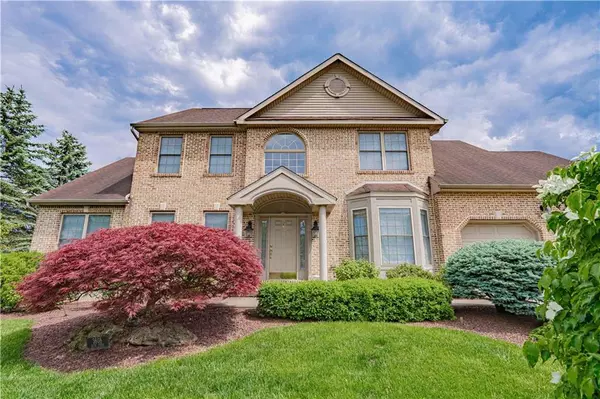$655,101
$600,000
9.2%For more information regarding the value of a property, please contact us for a free consultation.
3608 Aster Street Allentown City, PA 18104
4 Beds
3 Baths
2,403 SqFt
Key Details
Sold Price $655,101
Property Type Single Family Home
Sub Type Detached
Listing Status Sold
Purchase Type For Sale
Square Footage 2,403 sqft
Price per Sqft $272
Subdivision Springwood Hills
MLS Listing ID 738800
Sold Date 07/02/24
Style Colonial
Bedrooms 4
Full Baths 2
Half Baths 1
Abv Grd Liv Area 2,403
Year Built 2002
Annual Tax Amount $8,236
Lot Size 9,344 Sqft
Property Description
Prepare to fall in love with this home, this location, and the Parkland school district! With four spacious bedrooms, two full and one half bathrooms, this home has a beautiful lot nestled in the Springwood Hills subdivision. The two story, spacious foyer is flanked by the Living Room and Dining Room, both with gorgeous hardwood floors, updated paint colors and ample natural light. The first floor office is conveniently located with privacy French doors and beautiful built-ins. The spacious kitchen has an eat-in area, tiled floor, island, bar area and ample storage! Upstairs, the Owner's suite is spacious with a walk-in closet, en-suite bathroom with double vanity, shower, and soaking tub. The second floor has 3 additional bedrooms with spacious closets and an additional full bathroom. The unfinished basement is ready for your ideas and finishing with Bilco door, and updated systems! Enjoy the professional landscaping and paver patio in this comfortable back yard. With a location near highways, shopping and schools, this home is a rare find!
Location
State PA
County Lehigh
Area Allentown West- Parkland School
Rooms
Basement Full, Outside Entrance
Interior
Interior Features Attic Storage, Cathedral Ceilings, Center Island, Den/Office, Drapes, Family Room First Level, Foyer, Laundry First, Utility/Mud Room, Vaulted Ceilings, Walk-in Closet(s), Wet Bar
Hot Water Gas
Heating Forced Air, Gas
Cooling Ceiling Fans, Central AC
Flooring Hardwood, Tile, Wall-to-Wall Carpet
Fireplaces Type Family Room, Gas/LPG
Exterior
Exterior Feature Curbs, Patio, Screens, Sidewalk
Garage Attached, Driveway Parking
Pool Curbs, Patio, Screens, Sidewalk
Building
Story 2.0
Sewer Public
Water Public
New Construction No
Schools
School District Parkland
Others
Financing Cash,Conventional
Special Listing Condition Not Applicable
Read Less
Want to know what your home might be worth? Contact us for a FREE valuation!

Our team is ready to help you sell your home for the highest possible price ASAP
Bought with HowardHanna TheFrederickGroup






