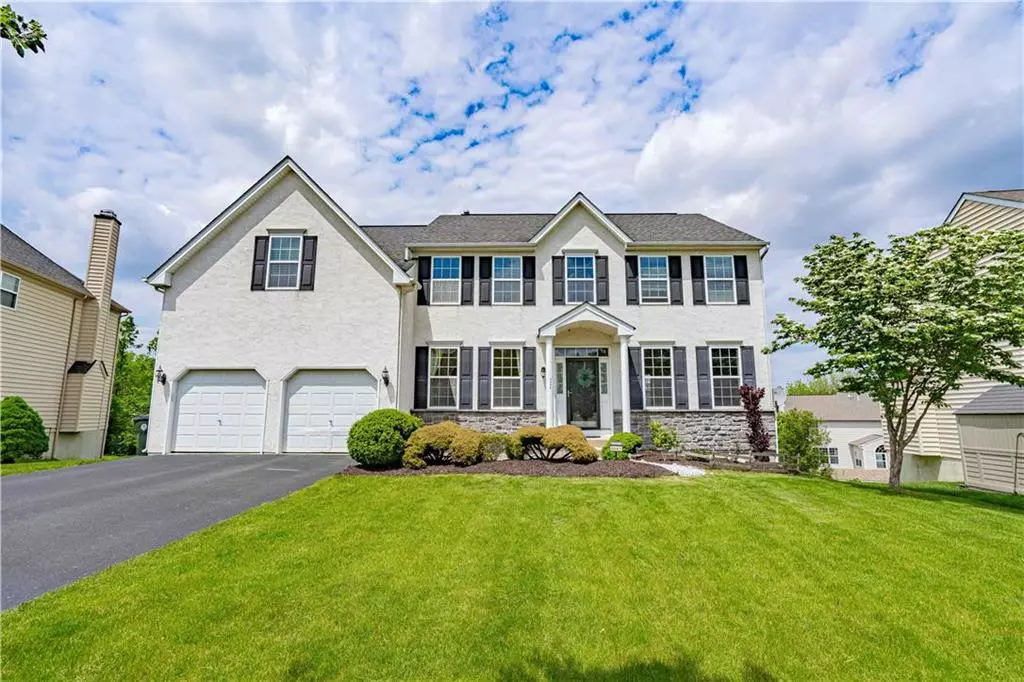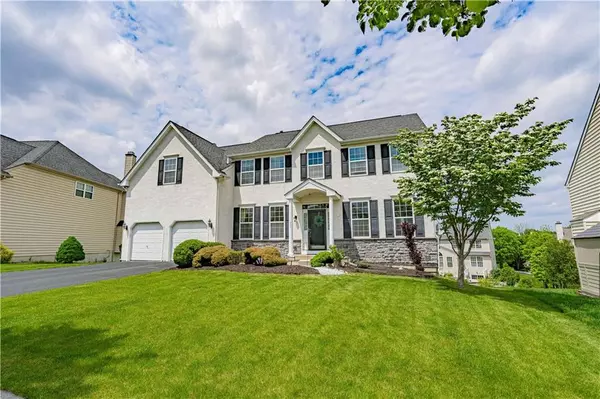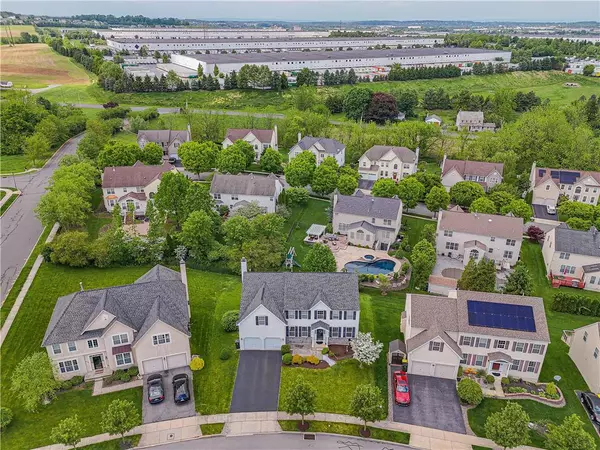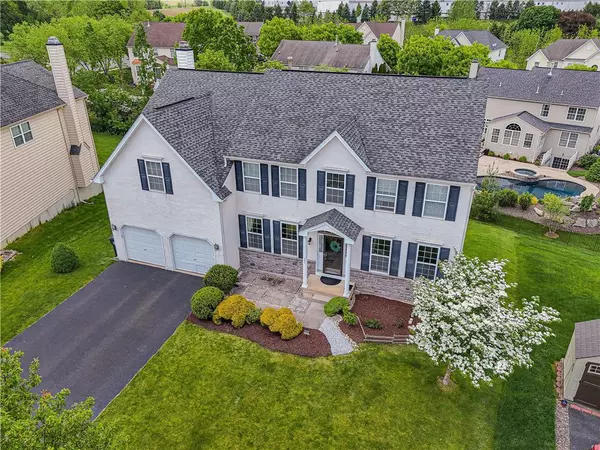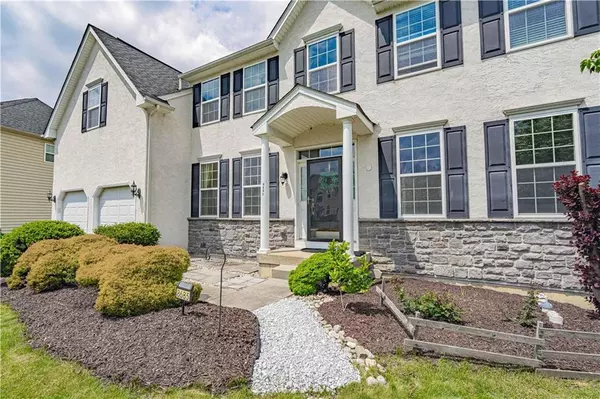$631,250
$625,000
1.0%For more information regarding the value of a property, please contact us for a free consultation.
8685 Thornton Drive Upper Macungie Twp, PA 18031
4 Beds
3 Baths
2,957 SqFt
Key Details
Sold Price $631,250
Property Type Single Family Home
Sub Type Detached
Listing Status Sold
Purchase Type For Sale
Square Footage 2,957 sqft
Price per Sqft $213
Subdivision Highgate
MLS Listing ID 737879
Sold Date 07/02/24
Style Colonial
Bedrooms 4
Full Baths 2
Half Baths 1
Abv Grd Liv Area 2,957
Year Built 2007
Annual Tax Amount $6,912
Lot Size 9,635 Sqft
Property Description
Welcome to this stunning stone and stucco front home located in the highly sought-after Parkland School District. As you enter, you'll be greeted by a grand two-story foyer with a turned staircase, setting the tone for the sophisticated charm that flows throughout the home. The first floor features a private office with French doors, perfect for remote work or quiet study. The heart of the home is the spacious eat-in kitchen, featuring recessed lighting, a center island, and ample cabinetry. Adjacent to the kitchen, the beautiful breakfast room with cathedral ceilings provides a serene spot to enjoy your morning coffee while overlooking the backyard. The inviting family room, complete with a gas fireplace, is ideal for cozy evenings on the couch. The upper level is highlighted by the MBR suite, which includes a bonus sitting area, vaulted ceilings, and his and hers walk-in closets. The luxurious master bath offers vaulted ceilings, corner soaking tub, and a double bowl vanity. An oversized second-floor laundry room adds convenience and practicality to your daily routine. The walk-out basement, with its impressive 9' ceilings, offers endless potential for customization and additional living space, whether you envision a home theater, gym, or recreation area. This one is a must see! Open House Sunday 5/19 from 1:00 - 3:00 PM.
Location
State PA
County Lehigh
Area Upper Macungie
Rooms
Basement Daylight, Full, Walk-Out
Interior
Interior Features Center Island, Family Room First Level, Laundry Second, Traditional
Hot Water Gas
Heating Forced Air, Gas
Cooling Central AC
Flooring Ceramic Tile, Hardwood, Linoleum, Wall-to-Wall Carpet
Fireplaces Type Family Room
Exterior
Exterior Feature Curbs, Deck, Sidewalk, Storm Door
Garage Attached, Off & On Street
Pool Curbs, Deck, Sidewalk, Storm Door
Building
Story 2.0
Sewer Public
Water Public
New Construction No
Schools
School District Parkland
Others
Financing Cash,Conventional
Special Listing Condition Not Applicable
Read Less
Want to know what your home might be worth? Contact us for a FREE valuation!

Our team is ready to help you sell your home for the highest possible price ASAP
Bought with Weichert Realtors


