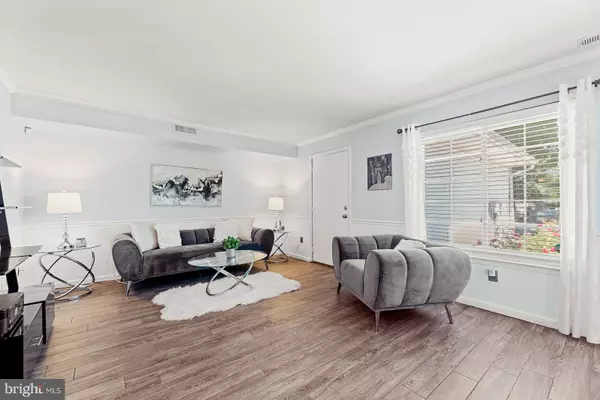$372,500
$374,900
0.6%For more information regarding the value of a property, please contact us for a free consultation.
4422 ERNIE DAVIS CIR Philadelphia, PA 19154
3 Beds
3 Baths
1,600 SqFt
Key Details
Sold Price $372,500
Property Type Townhouse
Sub Type Interior Row/Townhouse
Listing Status Sold
Purchase Type For Sale
Square Footage 1,600 sqft
Price per Sqft $232
Subdivision Liberty Circle
MLS Listing ID PAPH2360786
Sold Date 07/01/24
Style Straight Thru
Bedrooms 3
Full Baths 2
Half Baths 1
HOA Fees $35/qua
HOA Y/N Y
Abv Grd Liv Area 1,600
Originating Board BRIGHT
Year Built 1992
Annual Tax Amount $3,793
Tax Year 2022
Lot Size 3,240 Sqft
Acres 0.07
Lot Dimensions 24.00 x 135.00
Property Description
Welcome to this beautiful townhome located in the well-established Liberty Circle development. This home features a long driveway providing ample off-street parking, along with an attached garage with inside access. The home's great curb appeal is enhanced by a stone front. As you enter, you are greeted by an open foyer area with neutral fresh paint and beautiful wood-style tile flooring throughout the main level. The living room is a unique addition, as most homes in the development do not include this feature.
Walking down the hallway, you'll find an updated partial bath, laundry, and utility closet. The open concept design allows you to overlook your dining area and updated kitchen, which boasts white shaker cabinets, a tiled backsplash, and granite countertops. The kitchen overlooks the family room, filled with natural light from skylights, accented by a wood fireplace, and doors leading to a flat wood deck and a beautiful, secluded backyard with a privacy fence. Upstairs features three generously sized bedrooms with ample closet space. The master bedroom has laminate flooring and an updated full bath. The other two bedrooms have laminate flooring and wall-to-wall carpeting, all leading to an updated full hall bath.
This home is a must-see, and you won’t be disappointed. Schedule your showing today before it's too late! Walking distance to all shopping and access to all major roadways right outside the development.
Location
State PA
County Philadelphia
Area 19154 (19154)
Zoning RSA4
Rooms
Main Level Bedrooms 3
Interior
Hot Water Natural Gas
Heating Forced Air, Central
Cooling Central A/C
Fireplace N
Heat Source Natural Gas
Exterior
Garage Garage - Front Entry, Inside Access
Garage Spaces 3.0
Waterfront N
Water Access N
Accessibility None
Attached Garage 1
Total Parking Spaces 3
Garage Y
Building
Story 2
Foundation Slab
Sewer Private Sewer
Water Public
Architectural Style Straight Thru
Level or Stories 2
Additional Building Above Grade, Below Grade
New Construction N
Schools
School District The School District Of Philadelphia
Others
Senior Community No
Tax ID 662618116
Ownership Fee Simple
SqFt Source Assessor
Special Listing Condition Standard
Read Less
Want to know what your home might be worth? Contact us for a FREE valuation!

Our team is ready to help you sell your home for the highest possible price ASAP

Bought with Ashley T Witman • Keller Williams Real Estate - Newtown






