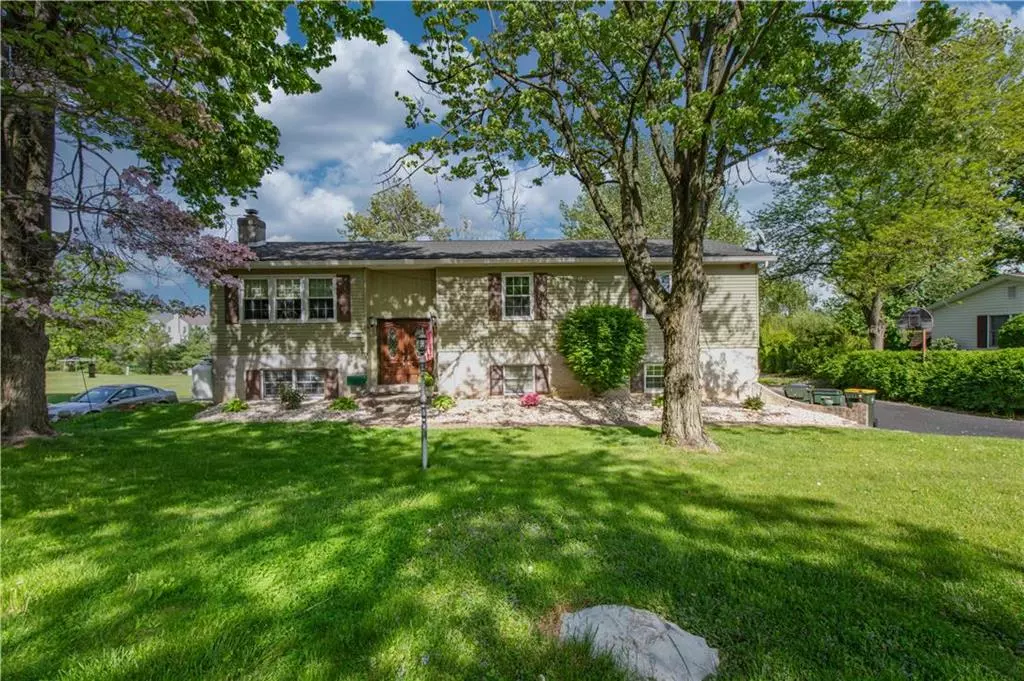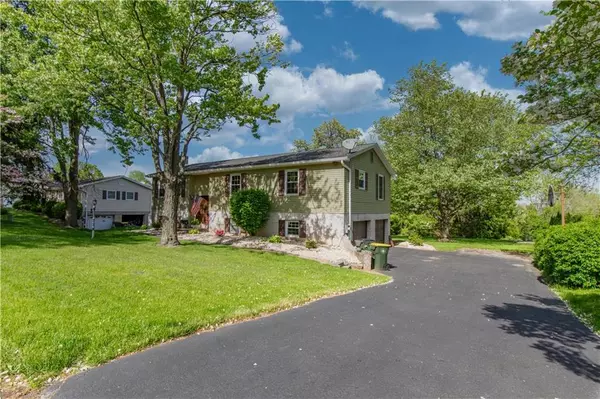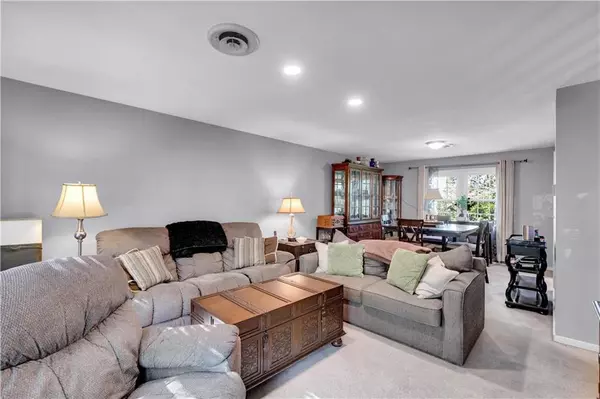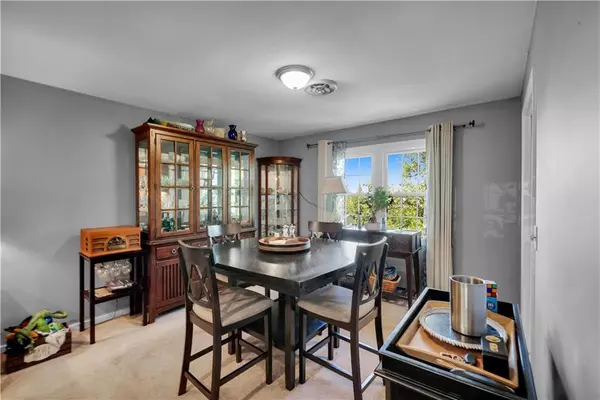$439,900
$449,900
2.2%For more information regarding the value of a property, please contact us for a free consultation.
1710 Rosewood Court Upper Macungie Twp, PA 18069
4 Beds
3 Baths
2,358 SqFt
Key Details
Sold Price $439,900
Property Type Single Family Home
Sub Type Detached
Listing Status Sold
Purchase Type For Sale
Square Footage 2,358 sqft
Price per Sqft $186
Subdivision Green Hills
MLS Listing ID 737557
Sold Date 07/01/24
Style Bilevel,Other
Bedrooms 4
Full Baths 2
Half Baths 1
Abv Grd Liv Area 2,358
Year Built 1974
Annual Tax Amount $4,759
Lot Size 0.344 Acres
Property Description
Here is your chance to own this beautiful property located within the desirable Green Hills neighborhood, Parkland Schools and Upper Macungie Twp! Conveniently located within a cul-de-sac and walking distance to the pool & park, this great home offers over 2,300 SF, 4 bedrooms, 2 full 1 half bathrooms, great yard space and many tasteful updates throughout. The inviting first floor consists of a family room with abundant natural light, a dining room with easy access to the kitchen, a fully updated kitchen with back-splash, granite counters, beautiful custom cabinetry and replaced appliances, 3 bedrooms and 2 full bathrooms! You do not want to miss the master bedroom suite....an outstanding addition was completed creating a much bigger master bathroom with double vanity, huge walk-in tile shower and one of the biggest custom walk-in closets you may ever see! The lower level consists of an additional over-sized family room with propane FP and access to the backyard, a 4th bedroom currently being used as a home gym, a half bathroom and laundry/ mudroom area. Outside you will find great yard space for entertaining with two patio areas, one of which is covered, and a storage shed for your needs! Some additional great updates include a replaced roof, replaced windows and replaced HVAC! Come check out this gem and schedule your showing today!
Location
State PA
County Lehigh
Area Upper Macungie
Rooms
Basement Fully Finished, Lower Level
Interior
Interior Features Attic Storage, Family Room First Level, Family Room Lower Level, Foyer, Laundry Lower Level, Recreation Room, Utility/Mud Room, Walk-in Closet(s)
Hot Water Electric, Other
Heating Electric, Forced Air, Heat Pump, Propane Tank Owned
Cooling Ceiling Fans, Central AC
Flooring Ceramic Tile, Laminate/Resilient, Linoleum, Other, Vinyl, Wall-to-Wall Carpet
Fireplaces Type Family Room
Exterior
Exterior Feature Covered Patio, Utility Shed
Garage Built In, Off & On Street
Pool Covered Patio, Utility Shed
Building
Story 2.0
Sewer Public
Water Public
New Construction No
Schools
School District Parkland
Others
Financing Cash,Conventional,FHA,VA
Special Listing Condition Not Applicable
Read Less
Want to know what your home might be worth? Contact us for a FREE valuation!

Our team is ready to help you sell your home for the highest possible price ASAP
Bought with D.E. Huber Real Estate






