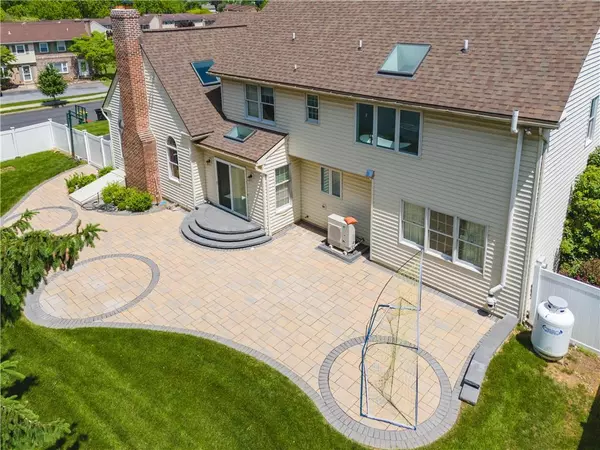$715,000
$670,000
6.7%For more information regarding the value of a property, please contact us for a free consultation.
4831 South Hedgerow Drive Lower Macungie Twp, PA 18103
5 Beds
5 Baths
4,526 SqFt
Key Details
Sold Price $715,000
Property Type Single Family Home
Sub Type Detached
Listing Status Sold
Purchase Type For Sale
Square Footage 4,526 sqft
Price per Sqft $157
Subdivision Clearview Manor
MLS Listing ID 738787
Sold Date 06/28/24
Style Colonial
Bedrooms 5
Full Baths 3
Half Baths 2
Abv Grd Liv Area 3,176
Year Built 1995
Annual Tax Amount $8,239
Lot Size 0.349 Acres
Property Description
Highest and Best Offers Due By Monday 6/3 at 6:00 PM!
A truly unique custom built East Penn School District colonial home awaits a new owner. With living space abundant at over 4000 total sqft including the finished basement this home truly has the space and amenities to fit any home buyer's needs. The first floor offers a two story foyer, a spacious living room with large bay windows, a dining room with beautiful custom moldings, and a possible 5th bedroom or a perfect space for your home office. The remodeled kitchen with stone countertops, a large center island, double ovens, and wet bar is sure to amaze. The first floor continues to a large family room with a floor to ceiling brick fireplace and skylight. The laundry room and half bath complete the first floor. The 2nd floor offers you a master suite with vaulted ceilings, skylight, and a large walk in closet with custom wood shelving built in. The remodeled master bathroom greets you with a custom glass shower fit for a resort, soaking tub, twin sinks, and a skylight. A second bedroom with it's own remodeled en suite full bathroom sits down the hall followed by a third and fourth bedroom connected by a beautifully remodled Jack & Jill bathroom. The finished basement offer a wine cellar complete with wet bar, a theatre room that will have 6 new theatre seats installed prior to closing, a gym area, and an additional half bath. Purchase with confidence knowing both the roof and HVAC were replaced in the last few years.
Location
State PA
County Lehigh
Area Lower Macungie
Rooms
Basement Fully Finished
Interior
Interior Features Attic Storage, Cathedral Ceilings, Center Island, Den/Office, Family Room Basement, Family Room First Level, Foyer, Laundry First, Recreation Room, Skylight(s), Vaulted Ceilings, Walk-in Closet(s), Wet Bar
Hot Water Electric
Heating Electric, Forced Air, Heat Pump, Zoned Heat
Cooling Ceiling Fans, Central AC
Flooring Ceramic Tile, Hardwood, LVP/LVT Luxury Vinyl Plank, Marble, Wall-to-Wall Carpet
Fireplaces Type Family Room, Lower Level
Exterior
Exterior Feature Curbs, Fenced Yard, Patio
Garage Attached
Pool Curbs, Fenced Yard, Patio
Building
Story 2.0
Sewer Public
Water Public
New Construction No
Schools
School District East Penn
Others
Financing Cash,Conventional,FHA,VA
Special Listing Condition Not Applicable
Read Less
Want to know what your home might be worth? Contact us for a FREE valuation!

Our team is ready to help you sell your home for the highest possible price ASAP
Bought with BHHS Fox & Roach Macungie






