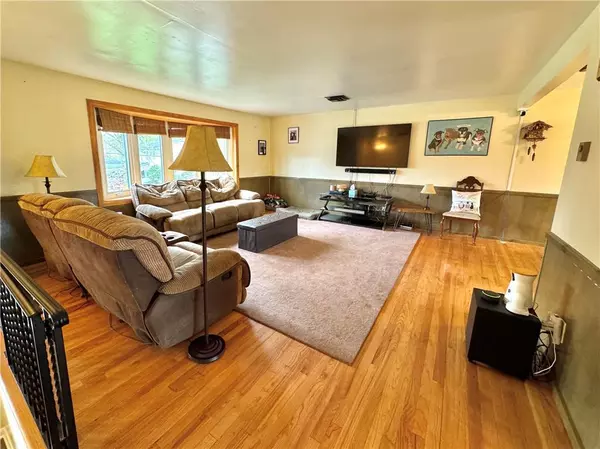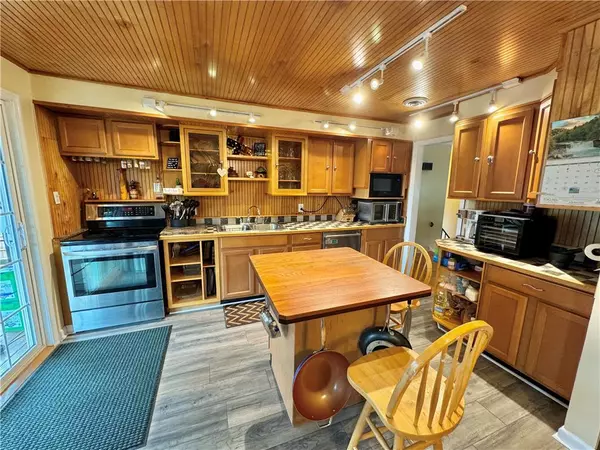$380,000
$359,900
5.6%For more information regarding the value of a property, please contact us for a free consultation.
1107 Washington Avenue Salisbury Twp, PA 18103
4 Beds
3 Baths
2,068 SqFt
Key Details
Sold Price $380,000
Property Type Single Family Home
Sub Type Detached
Listing Status Sold
Purchase Type For Sale
Square Footage 2,068 sqft
Price per Sqft $183
Subdivision Not In Development
MLS Listing ID 736230
Sold Date 06/28/24
Style Bilevel
Bedrooms 4
Full Baths 2
Half Baths 1
Abv Grd Liv Area 2,068
Year Built 1967
Annual Tax Amount $5,807
Lot Size 9,601 Sqft
Property Description
Come see this bilevel home with 4 bedrooms & a large fenced backyard in the Salisbury SD. Upstairs, you will find hardwood floors throughout most rooms, a large bay window in the living room, and a welcoming & warm kitchen with track-lighting, dovetail drawers, a dishwasher & center island. There are three bedrooms upstairs, including the primary bedroom with an ensuite updated primary bath with a waterfall shower & rainfall massage feature. Downstairs, you will find an additional family room with the woodburning fireplace. Additionally on the lower level, there is a 4th bedroom with a corkboard wall, a laundry room with a washer & dryer, access to the one car garage, and a large workshop space (or perhaps a future sunroom.) The backyard is a treat, completely fenced in with a raised garden, and a covered back deck with pergola and ceiling fan. The front driveway has been expanded to allow for additional parking off-street. Centrally located in the Lehigh Valley, within minutes to I-78, Cedar Crest Blvd, Hamilton Blvd, Route 22, 309 & the PA Turnpike. Nearby, you will find the Lehigh Valley Hospital, Dorney Park, Trexler Park, & the Lehigh Parkway. We look forward to welcoming you home to 1107 Washington Ave.
Location
State PA
County Lehigh
Area Salisbury
Rooms
Basement Fully Finished, Lower Level, Outside Entrance, Walk-Out
Interior
Interior Features Center Island, Family Room First Level, Family Room Lower Level, Laundry Lower Level, Traditional
Hot Water Electric
Heating Baseboard, Electric, Fireplace Insert, Wood Stove
Cooling Ceiling Fans, Central AC
Flooring Ceramic Tile, Hardwood, LVP/LVT Luxury Vinyl Plank, Tile, Wall-to-Wall Carpet
Fireplaces Type Family Room, Lower Level, Woodburning
Exterior
Exterior Feature Covered Porch, Fenced Yard, Porch, Utility Shed, Workshop
Parking Features Built In, Driveway Parking, Off Street
Pool Covered Porch, Fenced Yard, Porch, Utility Shed, Workshop
Building
Story 2.0
Sewer Public
Water Public
New Construction No
Schools
School District Salisbury
Others
Financing Cash,Conventional,FHA,VA
Special Listing Condition Not Applicable
Read Less
Want to know what your home might be worth? Contact us for a FREE valuation!

Our team is ready to help you sell your home for the highest possible price ASAP
Bought with Weichert Realtors - Allentown






