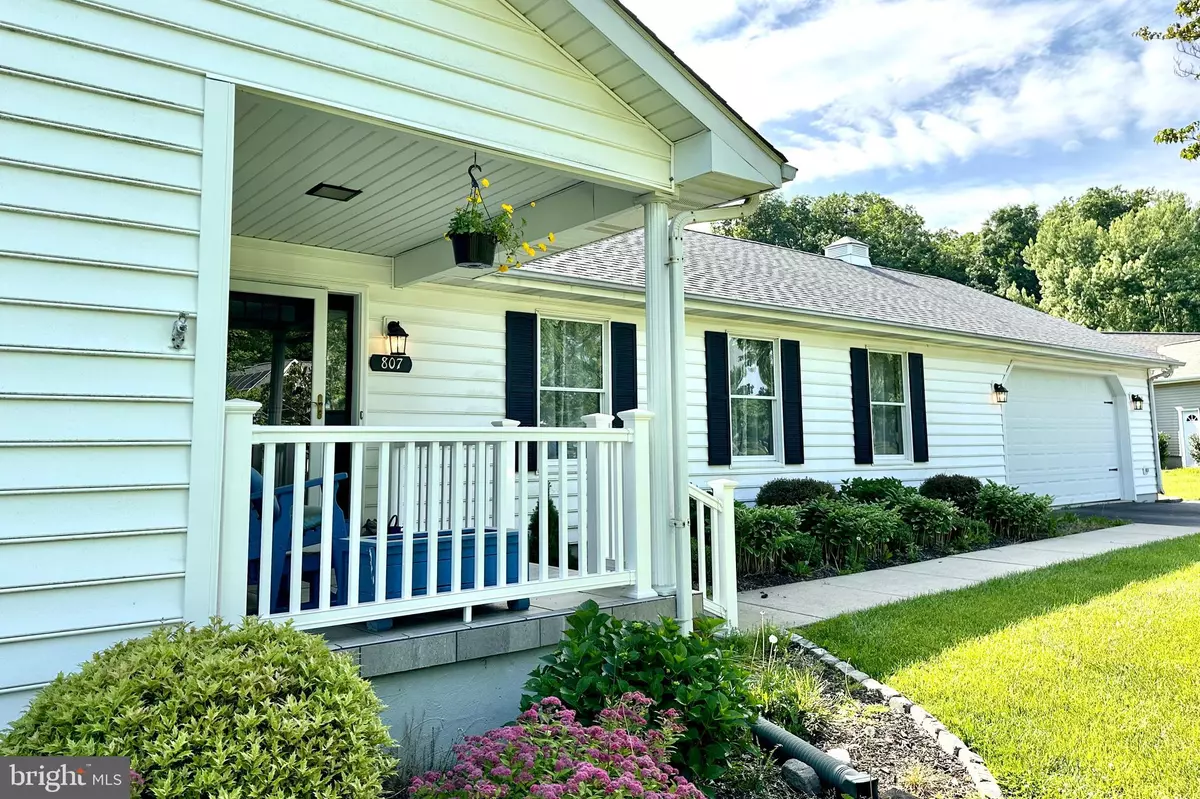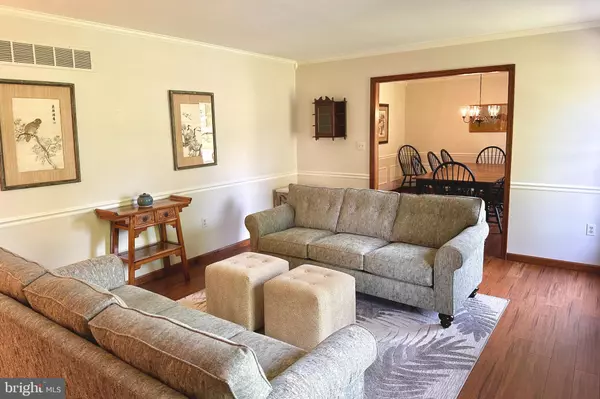$435,000
$424,900
2.4%For more information regarding the value of a property, please contact us for a free consultation.
807 S MEADOWVIEW DR Chestertown, MD 21620
4 Beds
3 Baths
2,464 SqFt
Key Details
Sold Price $435,000
Property Type Single Family Home
Sub Type Detached
Listing Status Sold
Purchase Type For Sale
Square Footage 2,464 sqft
Price per Sqft $176
Subdivision Crestview Iv
MLS Listing ID MDKE2004028
Sold Date 06/28/24
Style Ranch/Rambler
Bedrooms 4
Full Baths 2
Half Baths 1
HOA Fees $8/ann
HOA Y/N Y
Abv Grd Liv Area 2,464
Originating Board BRIGHT
Year Built 1991
Annual Tax Amount $3,324
Tax Year 2024
Lot Size 0.605 Acres
Acres 0.6
Property Description
Still scheduling showings and would entertain backup offers! Please come and see the home & property! -- This IMPECCABLY maintained home has SO much to offer... main level living, family room, formal living room, home office, FOUR bedrooms, two and a half baths, a HUGE primary suite with a walk-in closet and tiled shower, partial walkout basement, massive back deck with tons of room for a crab feast and sunbathing, and absolutely gleaming bamboo flooring!
Location
State MD
County Kent
Zoning RR
Rooms
Other Rooms Living Room, Dining Room, Primary Bedroom, Bedroom 2, Bedroom 3, Bedroom 4, Kitchen, Family Room, Foyer, Office
Basement Connecting Stairway, Drainage System, Full, Interior Access, Outside Entrance, Poured Concrete, Sump Pump, Windows
Main Level Bedrooms 4
Interior
Hot Water Electric
Heating Forced Air
Cooling Ceiling Fan(s), Central A/C
Flooring Wood
Furnishings Partially
Fireplace N
Heat Source Propane - Owned
Laundry Has Laundry, Main Floor
Exterior
Garage Garage - Front Entry, Garage Door Opener
Garage Spaces 4.0
Utilities Available Propane, Under Ground
Waterfront N
Water Access N
Accessibility None
Attached Garage 2
Total Parking Spaces 4
Garage Y
Building
Story 2
Foundation Block
Sewer On Site Septic
Water Well
Architectural Style Ranch/Rambler
Level or Stories 2
Additional Building Above Grade, Below Grade
New Construction N
Schools
School District Kent County Public Schools
Others
Pets Allowed Y
Senior Community No
Tax ID 1504025202
Ownership Fee Simple
SqFt Source Assessor
Special Listing Condition Standard
Pets Description No Pet Restrictions
Read Less
Want to know what your home might be worth? Contact us for a FREE valuation!

Our team is ready to help you sell your home for the highest possible price ASAP

Bought with John R Cary • Rosendale Realty






