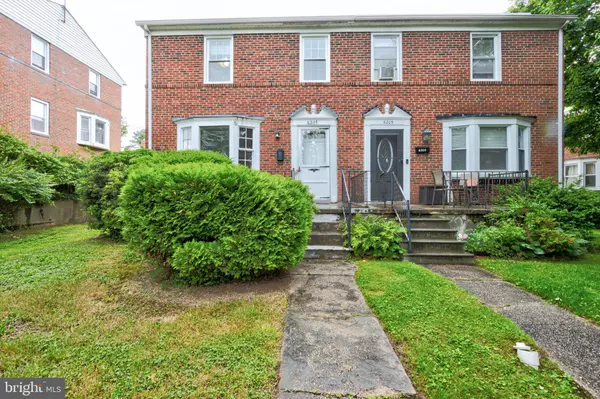$190,000
$180,000
5.6%For more information regarding the value of a property, please contact us for a free consultation.
6207 PIONEER DR Baltimore, MD 21214
3 Beds
2 Baths
1,500 SqFt
Key Details
Sold Price $190,000
Property Type Single Family Home
Sub Type Twin/Semi-Detached
Listing Status Sold
Purchase Type For Sale
Square Footage 1,500 sqft
Price per Sqft $126
Subdivision Hamilton Hills
MLS Listing ID MDBA2123886
Sold Date 06/27/24
Style Colonial
Bedrooms 3
Full Baths 1
Half Baths 1
HOA Y/N N
Abv Grd Liv Area 1,200
Originating Board BRIGHT
Year Built 1955
Annual Tax Amount $3,254
Tax Year 2024
Lot Size 3,364 Sqft
Acres 0.08
Property Description
Brick house Gem !!! This 3BR, 1.5 BA semi-detached home awaits a new homeowner. Large fenced-in yard just in time for Summer family gatherings. Major Updates - Water heater, and furnace newly replaced. Fully finished basement with renovated 1/2 BA, and Utility room that has built -in storage! Walk- out basement. Hardwood floors throughout and under carpets. Brick patio and firepit create perfect outdoor oasis. Close to Perring Pkwy, 695, and Towson! This won't last long! Bring Your Buyers!!! ZERO DOWN PAYMENT using preferred mortgage lender. OFFER DEADLINE: FRIDAY May 21 @ 2pm !!!
Location
State MD
County Baltimore City
Zoning R-4
Rooms
Other Rooms Living Room, Dining Room, Bedroom 2, Bedroom 3, Kitchen, Basement, Bedroom 1
Basement Other, Fully Finished, Rear Entrance, Sump Pump, Walkout Stairs
Interior
Interior Features Kitchen - Country, Dining Area, Window Treatments, Floor Plan - Traditional
Hot Water Natural Gas
Heating Forced Air
Cooling Ceiling Fan(s)
Flooring Hardwood, Partially Carpeted
Equipment Dryer, Oven/Range - Gas, Range Hood, Refrigerator, Washer
Fireplace N
Window Features Bay/Bow,Screens,Storm
Appliance Dryer, Oven/Range - Gas, Range Hood, Refrigerator, Washer
Heat Source Natural Gas
Exterior
Exterior Feature Patio(s), Porch(es)
Fence Rear
Waterfront N
Water Access N
View Street, Trees/Woods
Roof Type Asphalt
Accessibility None
Porch Patio(s), Porch(es)
Parking Type On Street
Garage N
Building
Lot Description Other
Story 3
Foundation Brick/Mortar
Sewer Public Sewer
Water Public
Architectural Style Colonial
Level or Stories 3
Additional Building Above Grade, Below Grade
Structure Type Dry Wall,Masonry
New Construction N
Schools
Elementary Schools Yorkwood
Middle Schools Booker T. Washington
High Schools Frederick Douglass
School District Baltimore City Public Schools
Others
Senior Community No
Tax ID 0327295288D240
Ownership Fee Simple
SqFt Source Estimated
Acceptable Financing Cash, Conventional, FHA
Listing Terms Cash, Conventional, FHA
Financing Cash,Conventional,FHA
Special Listing Condition Standard
Read Less
Want to know what your home might be worth? Contact us for a FREE valuation!

Our team is ready to help you sell your home for the highest possible price ASAP

Bought with Shania U Levert • Keller Williams Realty Centre






