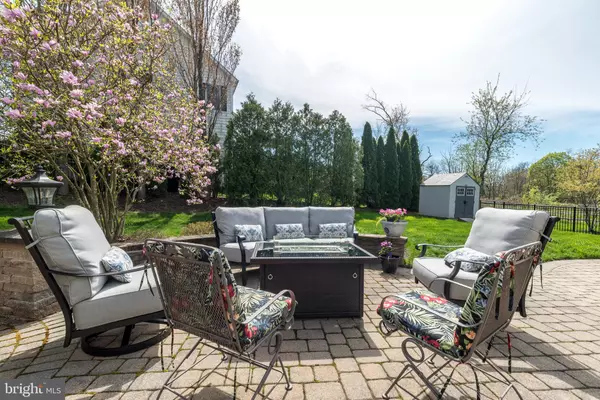$895,000
$885,000
1.1%For more information regarding the value of a property, please contact us for a free consultation.
511 CORNELL DR Warrington, PA 18976
5 Beds
4 Baths
4,158 SqFt
Key Details
Sold Price $895,000
Property Type Single Family Home
Sub Type Detached
Listing Status Sold
Purchase Type For Sale
Square Footage 4,158 sqft
Price per Sqft $215
Subdivision Ests At Warrington R
MLS Listing ID PABU2068870
Sold Date 06/27/24
Style Colonial
Bedrooms 5
Full Baths 4
HOA Y/N N
Abv Grd Liv Area 3,162
Originating Board BRIGHT
Year Built 2007
Annual Tax Amount $9,501
Tax Year 2023
Lot Size 0.360 Acres
Acres 0.36
Lot Dimensions 73X107
Property Description
Stunning Brick front colonial located in desirable Central Bucks, features well manicured landscaping, that is showcased by uplighting at night. Enjoy the outdoors on the extensive paver patio with accent walls and garden lighting. Soak in the hot tub with views of open space that create a tranquil setting to relax or entertain. This home boasts spacious room dimensions, upgraded features and fixtures combined to make it truly breathtaking. Enter into an elegant two story foyer with hardwood floors that flow throughout the main level. A gorgeous dog leg staircase with balcony overlooks the foyer area. The amazing kitchen offers beautiful 42" cabinets an oversized center island topped with granite, backsplash, stainless steel appliances, pendant and recessed lighting and a separate breakfast area for the table and chairs. Flowing from the kitchen is a gorgeous great room with marble fireplace, triple windows and vaulted ceiling with skylights to brighten the space. The formal dining room is finished with pillars, crown and chair moldings and a custom built in to showcase your treasures. The formal living room has plenty of windows and views of the open staircase and foyer. For the guests, a main level bedroom with access to a full bathroom with walk in shower, and laundry room with electric and gas options for dryer. Upstairs is where you will find the huge master bedroom with vaulted ceiling, separate sitting room, two walk-in closets, and a beautiful master bathroom finished with tile flooring, double vanity, soaking tub and separate stall shower. There are three additional bedrooms, each with ample closet space and a full hall bathroom to complete this level. The finished basement offers a great space to set up the media room, home office and two separate guest rooms with access to a full bathroom. Conscientious Seller installed a 50 amp outlet in garage for EV Charger.
Location
State PA
County Bucks
Area Warrington Twp (10150)
Zoning R2
Rooms
Other Rooms Living Room, Dining Room, Primary Bedroom, Sitting Room, Bedroom 2, Bedroom 3, Bedroom 4, Bedroom 5, Kitchen, Family Room, Foyer, Breakfast Room, Laundry, Office, Recreation Room, Storage Room, Attic, Bonus Room, Primary Bathroom, Full Bath
Basement Fully Finished, Drainage System, Interior Access, Outside Entrance
Main Level Bedrooms 1
Interior
Interior Features Kitchen - Island, Butlers Pantry, Skylight(s), Ceiling Fan(s), Sprinkler System, Dining Area
Hot Water Natural Gas
Heating Forced Air, Baseboard - Electric
Cooling Central A/C
Flooring Hardwood, Ceramic Tile, Carpet
Fireplaces Number 1
Fireplaces Type Marble, Gas/Propane
Equipment Cooktop, Built-In Range, Oven - Wall, Oven - Self Cleaning, Dishwasher, Disposal
Fireplace Y
Appliance Cooktop, Built-In Range, Oven - Wall, Oven - Self Cleaning, Dishwasher, Disposal
Heat Source Natural Gas, Electric
Laundry Main Floor
Exterior
Exterior Feature Patio(s)
Parking Features Garage - Side Entry
Garage Spaces 5.0
Water Access N
Roof Type Pitched,Shingle
Accessibility None
Porch Patio(s)
Attached Garage 2
Total Parking Spaces 5
Garage Y
Building
Lot Description Level, Front Yard, Rear Yard, SideYard(s)
Story 2
Foundation Concrete Perimeter
Sewer Public Sewer
Water Public
Architectural Style Colonial
Level or Stories 2
Additional Building Above Grade, Below Grade
Structure Type Cathedral Ceilings,9'+ Ceilings
New Construction N
Schools
High Schools Central Bucks High School West
School District Central Bucks
Others
Senior Community No
Tax ID 50-026-138
Ownership Fee Simple
SqFt Source Estimated
Security Features Security System
Special Listing Condition Standard
Read Less
Want to know what your home might be worth? Contact us for a FREE valuation!

Our team is ready to help you sell your home for the highest possible price ASAP

Bought with Diana M Phinney • Weichert, Realtors - Cornerstone





