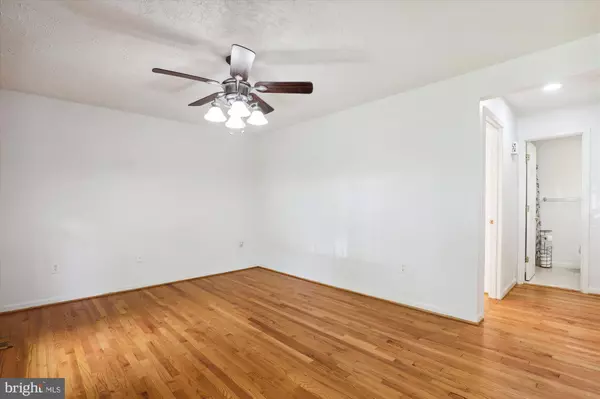$584,000
$575,000
1.6%For more information regarding the value of a property, please contact us for a free consultation.
5791 RIVERSIDE DR Woodbridge, VA 22193
4 Beds
3 Baths
1,730 SqFt
Key Details
Sold Price $584,000
Property Type Single Family Home
Sub Type Detached
Listing Status Sold
Purchase Type For Sale
Square Footage 1,730 sqft
Price per Sqft $337
Subdivision Dale City
MLS Listing ID VAPW2069398
Sold Date 06/24/24
Style Cape Cod
Bedrooms 4
Full Baths 2
Half Baths 1
HOA Y/N N
Abv Grd Liv Area 1,176
Originating Board BRIGHT
Year Built 1990
Annual Tax Amount $4,409
Tax Year 2022
Lot Size 8,224 Sqft
Acres 0.19
Property Description
MAJOR PRICE IMPROVEMENT! AAhhhhh-just in time for summer! Have your own vacation at home and enjoy this Entertainer's delight with gorgeous HEATED inground pool with diving board and brand NEW liner; natural gas line for grilling; expansive patio area and sunroom! Car enthusiast? This home has a garage (2004) in oversized width, height and length AND a car lift that conveys and pull down attic storage! Enjoy coming home to amazing curb appeal with a stamped concrete driveway and walkway to the inviting wrap-around porch. Upgrades? How about HVAC, Roof and Hot water heater-all in 2021. Add in the renovated bathrooms, upgraded kitchen with stainless steel appls, and upgraded counters and beautiful hardwood floors. Three full levels with 2 sizable bedrooms and 1 full bath upstairs. Main level has a bedroom and full bathroom, living room, dining room and kitchen. Lower level bedroom/den/office and 1/2 bath with spacious family room that leads to the sunroom and pool! This home is sure to please!
Location
State VA
County Prince William
Zoning RPC
Rooms
Other Rooms Living Room, Dining Room, Primary Bedroom, Bedroom 2, Bedroom 3, Bedroom 4, Kitchen, Sun/Florida Room, Recreation Room
Basement Fully Finished, Walkout Level
Main Level Bedrooms 1
Interior
Interior Features Dining Area, Floor Plan - Traditional, Wood Floors, Ceiling Fan(s), Upgraded Countertops
Hot Water Natural Gas
Heating Forced Air
Cooling Central A/C
Flooring Wood
Equipment Built-In Microwave, Dishwasher, Disposal, Dryer, Washer, Water Heater, Refrigerator, Oven/Range - Gas, Exhaust Fan, Stainless Steel Appliances
Fireplace N
Appliance Built-In Microwave, Dishwasher, Disposal, Dryer, Washer, Water Heater, Refrigerator, Oven/Range - Gas, Exhaust Fan, Stainless Steel Appliances
Heat Source Natural Gas
Laundry Lower Floor
Exterior
Exterior Feature Patio(s), Wrap Around, Porch(es)
Garage Garage Door Opener, Oversized, Additional Storage Area
Garage Spaces 3.0
Fence Privacy, Rear
Pool In Ground, Heated
Waterfront N
Water Access N
Roof Type Architectural Shingle
Accessibility None
Porch Patio(s), Wrap Around, Porch(es)
Attached Garage 1
Total Parking Spaces 3
Garage Y
Building
Story 3
Foundation Block
Sewer Public Sewer
Water Public
Architectural Style Cape Cod
Level or Stories 3
Additional Building Above Grade, Below Grade
New Construction N
Schools
Elementary Schools Mcauliffe
Middle Schools Saunders
High Schools Hylton
School District Prince William County Public Schools
Others
Senior Community No
Tax ID 8092-31-6800
Ownership Fee Simple
SqFt Source Assessor
Acceptable Financing Cash, Conventional, FHA, VA
Listing Terms Cash, Conventional, FHA, VA
Financing Cash,Conventional,FHA,VA
Special Listing Condition Standard
Read Less
Want to know what your home might be worth? Contact us for a FREE valuation!

Our team is ready to help you sell your home for the highest possible price ASAP

Bought with olugbenga maxwell adekoje • Goldmine Realty






