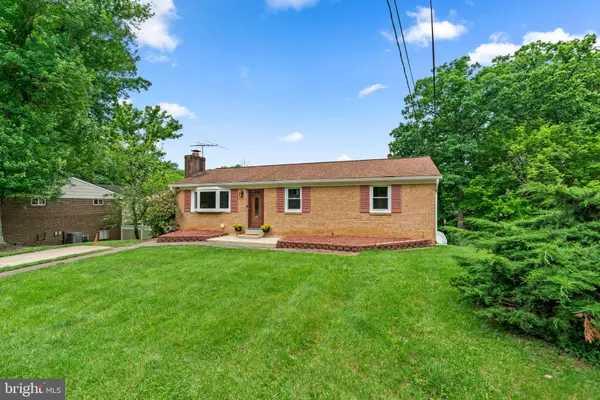$400,000
$375,000
6.7%For more information regarding the value of a property, please contact us for a free consultation.
8621 OAKDALE ST Fort Washington, MD 20744
4 Beds
3 Baths
1,144 SqFt
Key Details
Sold Price $400,000
Property Type Single Family Home
Sub Type Detached
Listing Status Sold
Purchase Type For Sale
Square Footage 1,144 sqft
Price per Sqft $349
Subdivision Oaklawn
MLS Listing ID MDPG2112422
Sold Date 06/24/24
Style Raised Ranch/Rambler,Ranch/Rambler
Bedrooms 4
Full Baths 2
Half Baths 1
HOA Y/N N
Abv Grd Liv Area 1,144
Originating Board BRIGHT
Year Built 1968
Annual Tax Amount $3,270
Tax Year 2024
Lot Size 10,080 Sqft
Acres 0.23
Property Sub-Type Detached
Property Description
**Offer Deadline: Friday, May 24 at 10:00am..** Welcome home! With over 2200 square feet of living space over two levels, this brick raised rambler is bright, open and ready for your finishing touches. Offering 4 bedrooms and 2.5 baths, this home provides comfortable living spaces and ample room. The two-car driveway runs along the brick paved walkway leading to the front door. Inside, solid hardwood flooring flows throughout the living, dining and bedroom areas, and the bay window floods the living room with light. The entry level includes: three bedrooms, a full hallway bath and a half bath in the primary, along with separate living and dining room spaces. The kitchen, which overlooks the expansive rear yard, rounds out the entry level. This is single-level living at its best . . but there's more! Head down the interior stairs past the dining room to the bright lower living area with walkout access to the yard. The possibilities are limitless for this sunny, convertible living space, which boasts additional storage, and a brick wood-burning fireplace. The fourth bedroom, a full bath, and laundry complete the lower level. Out back, the large level yard, patio and deck make entertaining a snap! The unique selling point of this home is its clean slate, "as-is" condition, providing an excellent opportunity to customize to your liking.
Location
State MD
County Prince Georges
Zoning RR
Rooms
Basement Connecting Stairway, Full, Improved, Interior Access, Outside Entrance, Space For Rooms, Walkout Level, Windows
Main Level Bedrooms 3
Interior
Hot Water Electric
Heating Central
Cooling Central A/C
Fireplaces Number 1
Fireplaces Type Brick
Fireplace Y
Heat Source Oil
Exterior
Garage Spaces 2.0
Water Access N
Accessibility None
Total Parking Spaces 2
Garage N
Building
Story 2
Foundation Permanent
Sewer Public Sewer
Water Public
Architectural Style Raised Ranch/Rambler, Ranch/Rambler
Level or Stories 2
Additional Building Above Grade, Below Grade
New Construction N
Schools
School District Prince George'S County Public Schools
Others
Senior Community No
Tax ID 17090916106
Ownership Fee Simple
SqFt Source Assessor
Special Listing Condition Standard
Read Less
Want to know what your home might be worth? Contact us for a FREE valuation!

Our team is ready to help you sell your home for the highest possible price ASAP

Bought with Vivian L Garcete • Samson Properties





