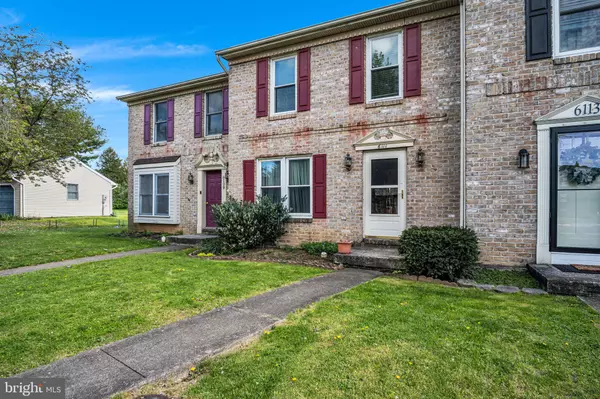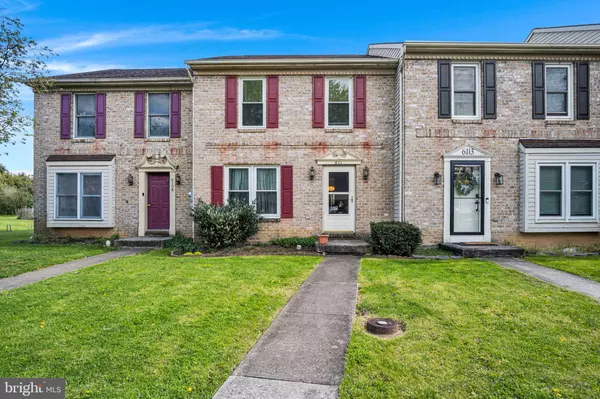$247,000
$230,000
7.4%For more information regarding the value of a property, please contact us for a free consultation.
6111 HAYMARKET WAY Mechanicsburg, PA 17050
2 Beds
2 Baths
1,200 SqFt
Key Details
Sold Price $247,000
Property Type Townhouse
Sub Type Interior Row/Townhouse
Listing Status Sold
Purchase Type For Sale
Square Footage 1,200 sqft
Price per Sqft $205
Subdivision Hampden Court
MLS Listing ID PACB2030198
Sold Date 06/24/24
Style Traditional
Bedrooms 2
Full Baths 1
Half Baths 1
HOA Fees $28/ann
HOA Y/N Y
Abv Grd Liv Area 1,200
Originating Board BRIGHT
Year Built 1989
Annual Tax Amount $1,999
Tax Year 2023
Lot Size 2,614 Sqft
Acres 0.06
Property Description
Welcome to 6111 Haymarket Way. A traditional townhome in Hampden Court. This home offers spacious rooms on both floors, a newly remodeled kitchen and a large composite deck off the kitchen/dining room. 2 large bedrooms with an additional room that could be used as a 3rd bedroom or a home office. The full basement gives you tons of room for storage and the potential to finish for additional living space. This home is conveniently located just off the Carlisle Pike that provides easy access to shopping, highways, parks and restaurants. Schedule your showing today so you don't miss out on the convenience of this location and the over all charm of the home and the chance to call it yours. OFFERS HAVE BEEN RECEIVED. PLEASE HAVE ALL OFFERS IN BY 9:00 PM, SUNDAY APRIL 28TH.
Location
State PA
County Cumberland
Area Hampden Twp (14410)
Zoning RESIDENTIAL
Rooms
Other Rooms Bedroom 2, Kitchen, Family Room, Basement, Bedroom 1, Bathroom 1, Bonus Room
Basement Full, Unfinished, Sump Pump, Interior Access
Interior
Interior Features Breakfast Area, Dining Area, Family Room Off Kitchen, Floor Plan - Traditional, Kitchen - Eat-In, Kitchen - Table Space, Pantry
Hot Water Electric
Heating Forced Air
Cooling Central A/C
Flooring Laminate Plank, Laminated
Equipment Built-In Microwave, Dishwasher, Stove, Refrigerator
Fireplace N
Window Features Double Hung
Appliance Built-In Microwave, Dishwasher, Stove, Refrigerator
Heat Source Electric
Laundry Basement
Exterior
Exterior Feature Deck(s)
Garage Spaces 2.0
Utilities Available Cable TV, Natural Gas Available, Electric Available, Water Available
Water Access N
Roof Type Shingle
Accessibility None
Porch Deck(s)
Total Parking Spaces 2
Garage N
Building
Story 2
Foundation Block, Slab
Sewer Public Sewer
Water Public
Architectural Style Traditional
Level or Stories 2
Additional Building Above Grade, Below Grade
Structure Type Dry Wall
New Construction N
Schools
High Schools Cumberland Valley
School District Cumberland Valley
Others
HOA Fee Include Snow Removal,Other
Senior Community No
Tax ID 10-19-1604-329
Ownership Fee Simple
SqFt Source Assessor
Acceptable Financing Cash, Conventional, FHA, VA
Listing Terms Cash, Conventional, FHA, VA
Financing Cash,Conventional,FHA,VA
Special Listing Condition Standard
Read Less
Want to know what your home might be worth? Contact us for a FREE valuation!

Our team is ready to help you sell your home for the highest possible price ASAP

Bought with Andrew Thompson • Keller Williams Keystone Realty






