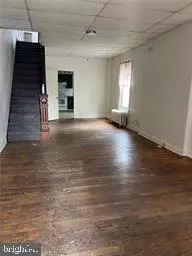$170,000
$169,000
0.6%For more information regarding the value of a property, please contact us for a free consultation.
813 N N LUMBER ST Allentown, PA 18102
4 Beds
1 Bath
1,365 SqFt
Key Details
Sold Price $170,000
Property Type Townhouse
Sub Type End of Row/Townhouse
Listing Status Sold
Purchase Type For Sale
Square Footage 1,365 sqft
Price per Sqft $124
Subdivision None Available
MLS Listing ID PALH2008522
Sold Date 06/17/24
Style Colonial
Bedrooms 4
Full Baths 1
HOA Y/N N
Abv Grd Liv Area 1,365
Originating Board BRIGHT
Year Built 1900
Annual Tax Amount $1,866
Tax Year 2022
Lot Size 1,375 Sqft
Acres 0.03
Lot Dimensions 13.75 x 100.00
Property Description
Downtown end unit! Clear CO! Off street parking! Fenced in Yard! Covered front porch! Inside features a large family room and dining room with hardwood floors and high ceilings! Open concept floor plan! Spacious kitchen with option for eat in! Plenty of cabinet and work space! Mud room and possible first floor laundry! Full basement for storage! Second floor provides a large master bedroom with ample closet space! Walk through 4th bedroom, flex space for an office area or expanded closet! Second bedroom boasts natural light and ample closet space as well! Full hall bath with soaking tub and shower! Third floor offers a very oversized 3rd bedroom with plenty of windows! Gas heat and low taxes! Purchase as owner occupant or add to your investment portfolio!
Location
State PA
County Lehigh
Area Allentown City (12302)
Zoning R-MH
Rooms
Other Rooms Living Room, Dining Room, Bedroom 2, Bedroom 3, Bedroom 4, Kitchen, Bedroom 1, Mud Room, Full Bath
Basement Full
Main Level Bedrooms 4
Interior
Interior Features Other
Hot Water Natural Gas
Heating Forced Air
Cooling None
Flooring Vinyl, Carpet
Equipment Oven/Range - Electric
Fireplace N
Appliance Oven/Range - Electric
Heat Source Natural Gas
Laundry Hookup
Exterior
Exterior Feature Porch(es)
Garage Spaces 1.0
Fence Chain Link
Waterfront N
Water Access N
Roof Type Asphalt,Fiberglass
Accessibility None
Porch Porch(es)
Total Parking Spaces 1
Garage N
Building
Story 2.5
Foundation Concrete Perimeter
Sewer Public Sewer
Water Public
Architectural Style Colonial
Level or Stories 2.5
Additional Building Above Grade, Below Grade
New Construction N
Schools
Elementary Schools Washington
Middle Schools Trexler
High Schools William Allen
School District Allentown
Others
Senior Community No
Tax ID 549784730243-00001
Ownership Fee Simple
SqFt Source Assessor
Acceptable Financing Cash, Conventional, FHA, VA
Listing Terms Cash, Conventional, FHA, VA
Financing Cash,Conventional,FHA,VA
Special Listing Condition Standard
Read Less
Want to know what your home might be worth? Contact us for a FREE valuation!

Our team is ready to help you sell your home for the highest possible price ASAP

Bought with NON MEMBER • Non Subscribing Office






