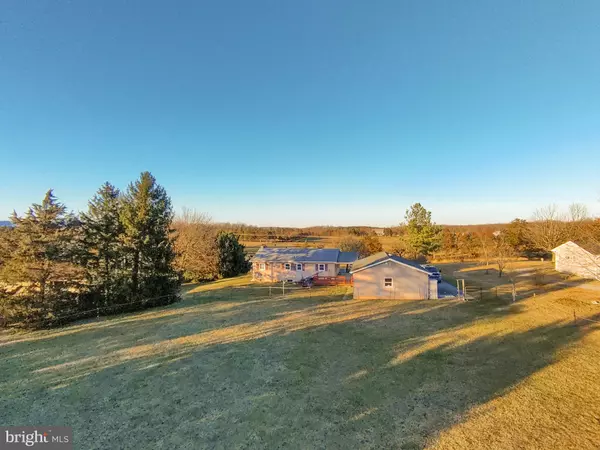$290,000
$294,999
1.7%For more information regarding the value of a property, please contact us for a free consultation.
1144 SULPHUR SPRINGS RD Bunker Hill, WV 25413
2 Beds
2 Baths
1,680 SqFt
Key Details
Sold Price $290,000
Property Type Single Family Home
Sub Type Detached
Listing Status Sold
Purchase Type For Sale
Square Footage 1,680 sqft
Price per Sqft $172
Subdivision None Available
MLS Listing ID WVBE2027034
Sold Date 06/21/24
Style Ranch/Rambler
Bedrooms 2
Full Baths 2
HOA Y/N N
Abv Grd Liv Area 1,120
Originating Board BRIGHT
Year Built 1970
Annual Tax Amount $1,162
Tax Year 2022
Lot Size 1.020 Acres
Acres 1.02
Property Description
Welcome to Your Idyllic Retreat: A Beautiful Rancher on One Acre of Unrestricted Land
Nestled amidst the picturesque landscapes, this charming rancher offers the perfect blend of tranquility and modern comfort. Situated on one expansive acre of unrestricted land, this property is a haven for those seeking privacy, space, and endless possibilities. Step inside, and you'll discover a spacious, thoughtfully designed interior that exudes warmth and comfort. The open-concept layout seamlessly connects the living, dining area, and kitchen, creating an ideal space for both everyday living and entertaining guests. The primary bedroom retreat is a peaceful oasis, offering a spacious layout, plenty of closet space, and a full bathroom for added convenience. One additional bedroom and another full bathroom provide plenty of space for family members or guests. The full basement has a finished room that could be an additional bedroom. Outside, the expansive yard offers endless opportunities for outdoor enjoyment and recreation. With unrestricted land, the possibilities are endless. Conveniently located near shopping, restaurants, and medical care. Don't miss out on this rare opportunity to own a beautiful rancher on one acre of unrestricted land. Schedule your private tour today and start envisioning the possibilities of life in this idyllic retreat.
Location
State WV
County Berkeley
Zoning 101
Rooms
Basement Connecting Stairway, Full, Partially Finished, Outside Entrance, Rear Entrance, Rough Bath Plumb, Sump Pump, Walkout Stairs
Main Level Bedrooms 2
Interior
Interior Features Floor Plan - Traditional, Kitchen - Country, Kitchen - Eat-In, Stove - Wood, Water Treat System, Window Treatments, Wood Floors
Hot Water Electric
Heating Heat Pump(s)
Cooling Central A/C
Flooring Hardwood, Laminated
Fireplaces Number 1
Equipment Microwave, Stove, Refrigerator, Water Heater
Fireplace Y
Appliance Microwave, Stove, Refrigerator, Water Heater
Heat Source Electric
Exterior
Garage Additional Storage Area, Covered Parking, Garage - Front Entry, Garage Door Opener, Oversized
Garage Spaces 8.0
Waterfront N
Water Access N
View Pasture, Mountain
Roof Type Shingle
Accessibility None
Total Parking Spaces 8
Garage Y
Building
Lot Description Backs to Trees, Cleared, Front Yard, Not In Development, Open, Rear Yard, Road Frontage, Unrestricted
Story 2
Foundation Permanent
Sewer Public Sewer
Water Public
Architectural Style Ranch/Rambler
Level or Stories 2
Additional Building Above Grade, Below Grade
New Construction N
Schools
School District Berkeley County Schools
Others
Senior Community No
Tax ID 07 6006100480000
Ownership Fee Simple
SqFt Source Assessor
Horse Property Y
Horse Feature Horses Allowed
Special Listing Condition Standard
Read Less
Want to know what your home might be worth? Contact us for a FREE valuation!

Our team is ready to help you sell your home for the highest possible price ASAP

Bought with Janice Smith • Touchstone Realty, LLC






