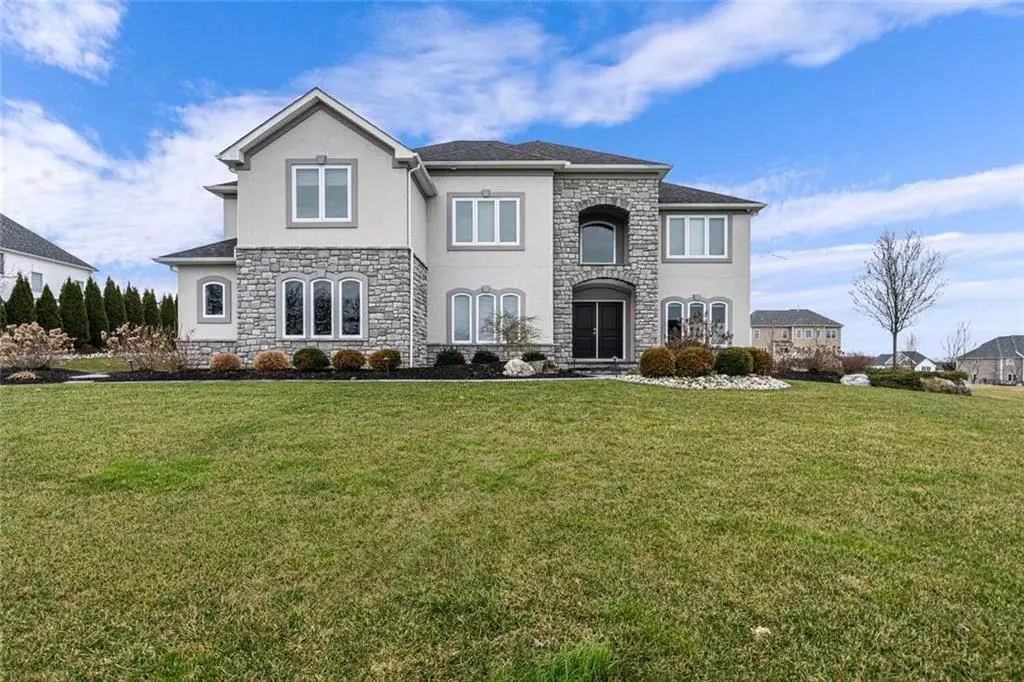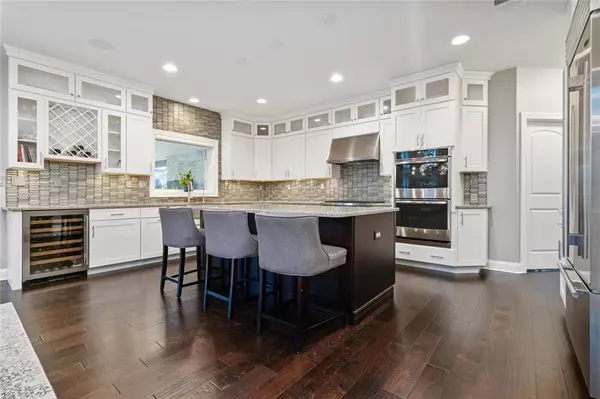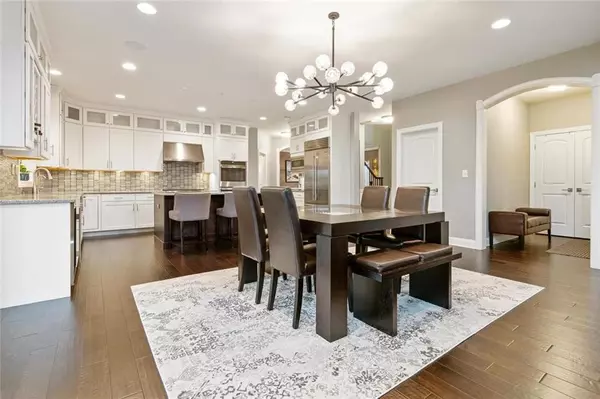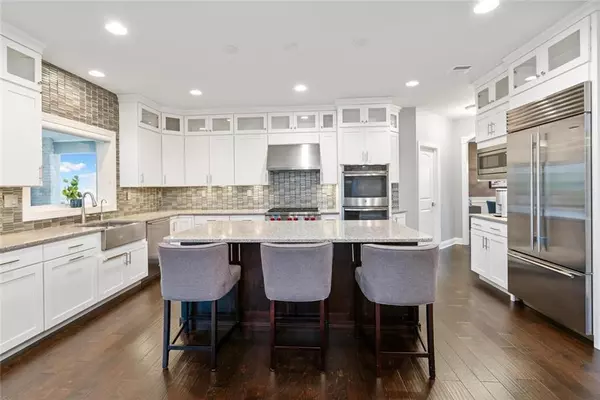$1,300,000
$1,250,000
4.0%For more information regarding the value of a property, please contact us for a free consultation.
4350 Saratoga Drive Lower Nazareth Twp, PA 18020
5 Beds
5 Baths
4,169 SqFt
Key Details
Sold Price $1,300,000
Property Type Single Family Home
Sub Type Detached
Listing Status Sold
Purchase Type For Sale
Square Footage 4,169 sqft
Price per Sqft $311
Subdivision Saratoga Farms
MLS Listing ID 733489
Sold Date 06/20/24
Style Colonial,Contemporary
Bedrooms 5
Full Baths 4
Half Baths 1
HOA Fees $25/ann
Abv Grd Liv Area 4,169
Year Built 2018
Annual Tax Amount $13,331
Lot Size 1.010 Acres
Property Description
OPEN HOUSE CANCELLED - MULTIPLE OFFERS. This exquisite 2018 Tuskes home stands as a testament to luxury, sophistication, and craftsmanship. A meticulously designed interior, every facet of this home reflects the owners attention to detail and custom finishes with over $165k in upgrades. The heart of this home lies in the expanded gourmet kitchen and is a chef's delight - Wolf stove/wine fridge, double oven, sub zero fridge, Cove dishwasher, white cabinetry, an oversized Quartz island and pantry. The 2 story family room, with coffered ceilings, stacked stone linear gas fireplace, built in Sonos speakers and rear staircase is open to the kitchen and sets the stage for great entertaining. A large formal dining room for hosting all your events, this home accommodates both treasured family moments and grand entertaining. First floor office with french doors, an in law suite bedroom/flex space with a full bath and a powder room complete the first floor. The oversized primary suite is a sanctuary of comfort, featuring a tray ceiling, spa-like ensuite bathroom with dual shower heads, and 2 walk-in closets. 3 Additional well-appointed BR's with walk-in closets and 2 full bathrooms. A professionally landscaped backyard is complete with a large covered custom patio and outdoor kitchen; a private oasis for relaxation and entertainment. 3 car garage. Minutes from Rt 78, 33 and 22 for easy commuting, great shopping and hospitals. Public water, gas heat/hot water.
Location
State PA
County Northampton
Area Lower Nazareth
Rooms
Basement Full, Outside Entrance, Walk-Out
Interior
Interior Features Cathedral Ceilings, Center Island, Den/Office, Family Room First Level, Laundry Second, Walk-in Closet(s)
Hot Water Gas, Liquid Propane
Heating Forced Air, Gas, Propane Tank Leased, Zoned Heat
Cooling Ceiling Fans, Central AC
Flooring Ceramic Tile, Engineered Hardwood, Wall-to-Wall Carpet
Fireplaces Type Family Room, Gas/LPG
Exterior
Exterior Feature Covered Patio, Exterior Kitchen, Gas Grill, Patio
Parking Features Attached, Driveway Parking, EV Charging Station
Pool Covered Patio, Exterior Kitchen, Gas Grill, Patio
Building
Story 2.0
Sewer Septic
Water Public
New Construction No
Schools
School District Nazareth
Others
Financing Cash,Conventional
Special Listing Condition Not Applicable
Read Less
Want to know what your home might be worth? Contact us for a FREE valuation!

Our team is ready to help you sell your home for the highest possible price ASAP
Bought with Keller Williams Real Estate






