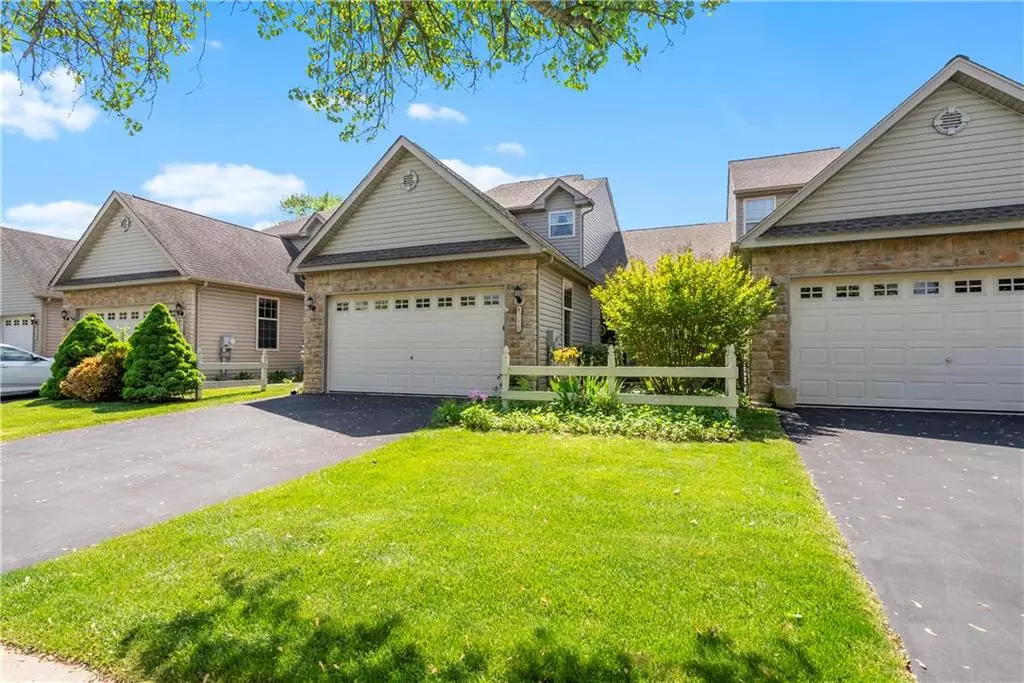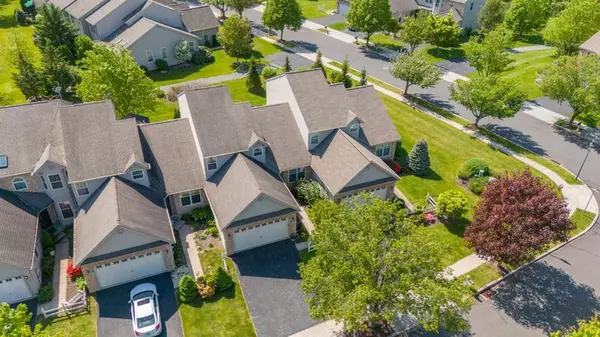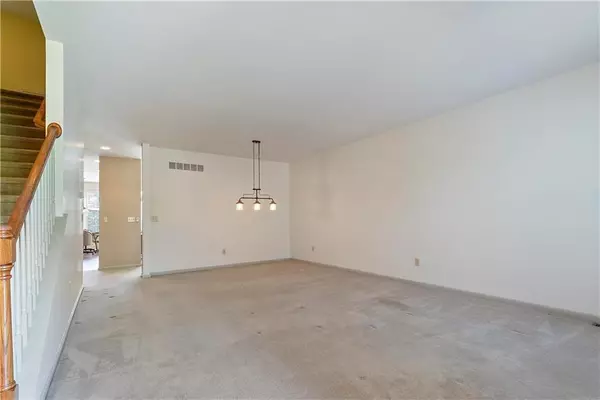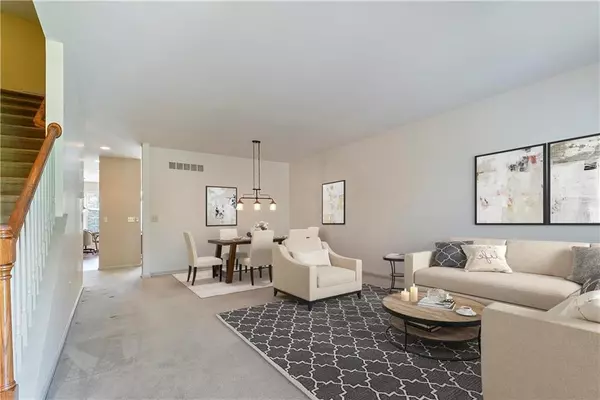$475,000
$443,590
7.1%For more information regarding the value of a property, please contact us for a free consultation.
4748 Friedens Lane Upper Saucon Twp, PA 18034
3 Beds
3 Baths
2,163 SqFt
Key Details
Sold Price $475,000
Property Type Townhouse
Sub Type Row/Townhouse
Listing Status Sold
Purchase Type For Sale
Square Footage 2,163 sqft
Price per Sqft $219
Subdivision Village Of Valley Green
MLS Listing ID 737839
Sold Date 06/19/24
Bedrooms 3
Full Baths 2
Half Baths 1
HOA Fees $83/ann
Abv Grd Liv Area 2,163
Year Built 2003
Annual Tax Amount $5,371
Lot Size 4,792 Sqft
Property Description
Discover the perfect blend of comfort and convenience in this well-maintained Ashton Model townhome. Boasting 3 BRS and 2.5 baths, including a Primary Bedroom Suite on the 1st floor that features a soaking tub, shower stall, double vanities, and two walk-in closets, this residence is ideal for those seeking easy accessibility. The recently updated kitchen features granite countertops, custom cabinets, stainless steel appliances, and hardwood flooring. The inviting family room, with its gas fireplace, opens up to a deck, providing a relaxing space for both unwinding and entertaining guests. The large combination dining & living room offers ample space for gatherings. As you walk up to the 2nd floor, you are greeted with a sitting area that’s the perfect spot to read your favorite book. On the 2nd floor, there are 2 large BRS with oversized closets and a main bathroom. With a 2 car garage, this townhome ensures convenience for both vehicles and belongings. Step outside to discover a community playground close by and a walking path right behind the property, offering a tranquil escape for exercising. The Village of Valley Green’s (HOA) offers valuable services for an annual fee of $1,000, covering lawn maintenance and snow removal to maintain the community’s pristine appearance year-round. Conveniently located near RT 309 & RT 78, this townhome provides easy access to nearby cities and amenities. Don’t miss the opportunity to make this lovely townhome your new “home sweet home.
Location
State PA
County Lehigh
Area Upper Saucon
Rooms
Basement Block, Full, Sump Pit/Pump
Interior
Interior Features Laundry First, Walk-in Closet(s)
Hot Water Gas
Heating Forced Air, Gas
Cooling Central AC
Flooring Hardwood, Tile, Vinyl, Wall-to-Wall Carpet
Fireplaces Type Family Room, Gas/LPG
Exterior
Exterior Feature Curbs, Deck, Storm Door
Garage Attached, Driveway Parking, Off & On Street
Pool Curbs, Deck, Storm Door
Building
Story 2.0
Sewer Public
Water Public
New Construction No
Schools
School District Southern Lehigh
Others
Financing Cash,Conventional
Special Listing Condition Estate
Read Less
Want to know what your home might be worth? Contact us for a FREE valuation!

Our team is ready to help you sell your home for the highest possible price ASAP
Bought with Keller Williams Real Estate






