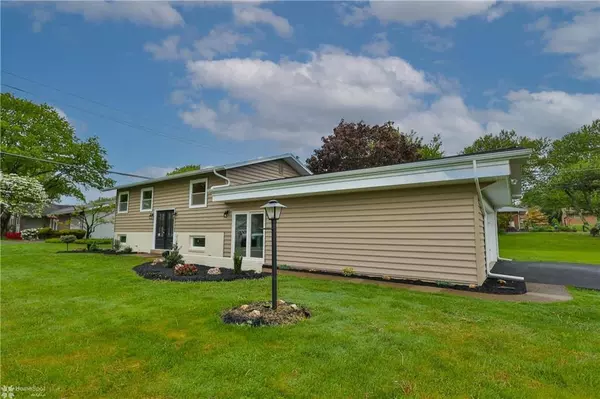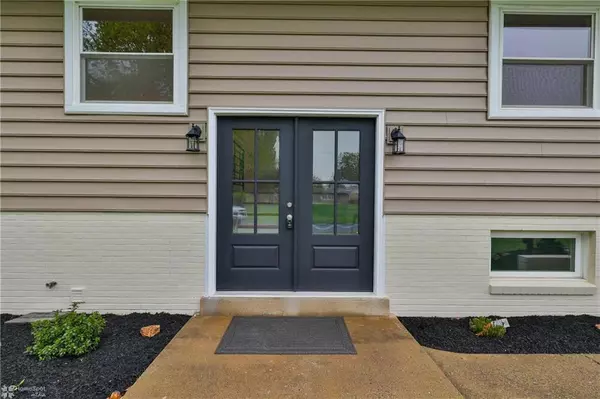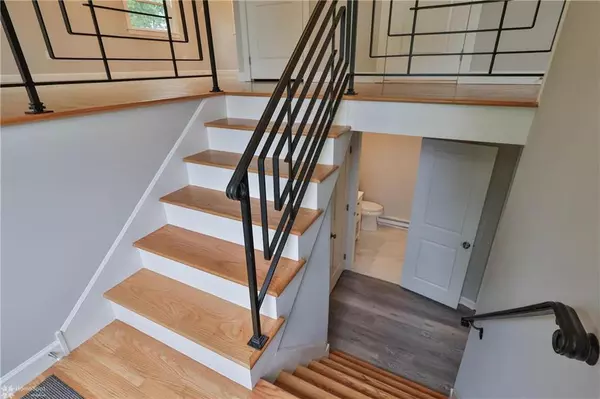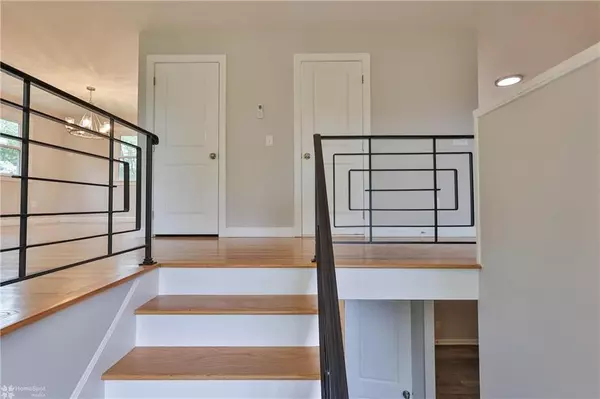$387,500
$414,900
6.6%For more information regarding the value of a property, please contact us for a free consultation.
1309 Warba Drive Upper Macungie Twp, PA 18104
4 Beds
3 Baths
1,616 SqFt
Key Details
Sold Price $387,500
Property Type Single Family Home
Sub Type Detached
Listing Status Sold
Purchase Type For Sale
Square Footage 1,616 sqft
Price per Sqft $239
Subdivision Kaybrook Manor
MLS Listing ID 736633
Sold Date 06/18/24
Style Bilevel
Bedrooms 4
Full Baths 2
Half Baths 1
Abv Grd Liv Area 1,616
Year Built 1971
Annual Tax Amount $3,562
Lot Size 0.278 Acres
Property Description
Located in a sought-after neighborhood is where you will find this renovated Bi-level. Enter through the double glass window pane doors to find an open floor plan with 4 bedrooms on the first level, including a primary bedroom with a new bath and tile shower, a new main tiled bath, and a laundry room. The living room is open to the dining room and there is an additional 23x11 family room/flex space with built-in bookcases waiting for you to design to fit your lifestyle. The galley kitchen has white cabinetry with soft close drawers, quartz counters, a subway tile backsplash, a slide-in smooth top range, a pantry, and steps away from access to the backyard. All areas have been fully renovated down to the finished heated 23x 9 breezeway with access from the front and rear, and adjacent to the 2-car garage with a new door, keyless entry, and storage area. The renovations bring this classic style to the modern day with refinished and new hardwood floors on the second floor, luxury vinyl plank flooring on the first floor, all-new HVAC mini splits, 200 amp electric service, roof, siding, gutters, doors, driveway, and landscaping. The backyard has a mature tree and is flat for outdoor activities. Conveniently located to Green Hills Pool, Ricky Ridge Park, shopping, and major routes.
Location
State PA
County Lehigh
Area Upper Macungie
Rooms
Basement None
Interior
Interior Features Foyer, Laundry First
Hot Water Electric
Heating Baseboard, Electric
Cooling Mini Split
Flooring Ceramic Tile, Hardwood
Exterior
Exterior Feature Breezeway
Garage Attached, Driveway Parking, Off & On Street
Pool Breezeway
Building
Story 2.0
Sewer Public
Water Public
New Construction No
Schools
School District Parkland
Others
Financing Cash,Conventional,FHA,VA
Special Listing Condition Not Applicable
Read Less
Want to know what your home might be worth? Contact us for a FREE valuation!

Our team is ready to help you sell your home for the highest possible price ASAP
Bought with RE/MAX Real Estate






